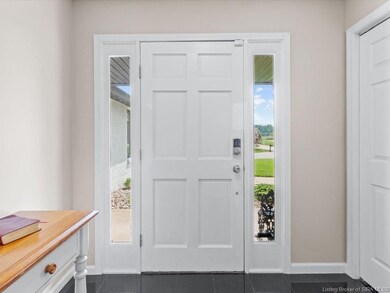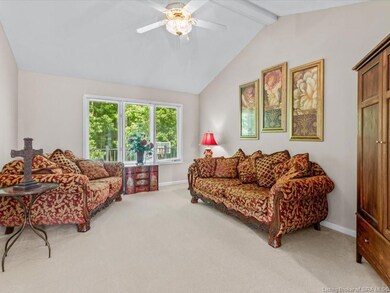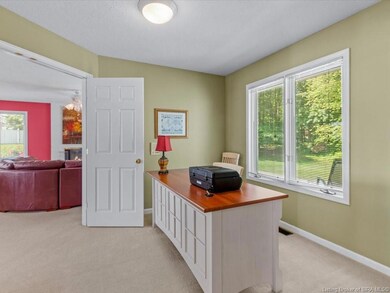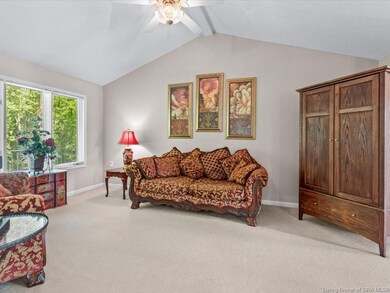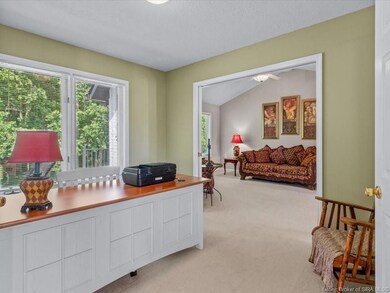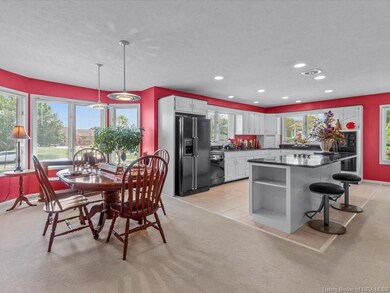
312 N Nicole Ln Scottsburg, IN 47170
Highlights
- Second Kitchen
- Deck
- Formal Dining Room
- Scenic Views
- 2 Fireplaces
- Balcony
About This Home
As of August 2024MOTIVATED SELLER!!Discover the perfect blend of luxury and functionality in this remarkable home featuring a spacious mother-in-law suite. With 4 expansive bedrooms and 3 full baths, this residence offers ample space for relaxation and entertaining.
The main floor boasts an elegant dining room and a gourmet kitchen designed to inspire your inner chef. The master bedroom is a true retreat, complete with a beautiful built-in bookshelf and patio access. Indulge in the luxurious master bath with a soaking tub, separate shower, and an expansive walk-in closet.
A dramatic stairway adorned with a charming chandelier leads to the full, finished walk-out basement. This versatile space includes a sprawling entertainment area, two additional bedrooms, a full bath, and a second kitchen—ideal for guests or extended family living.
Outside, enjoy the generous outdoor space perfect for gatherings and recreational activities. Meticulously cared for, this home is ready for you to make it your own. This home also has a second driveway with a RV Hookup~
Don't miss out—call today for a personal showing!
Sq ft is approximate if critical buyers need to verify.
Last Agent to Sell the Property
Schuler Bauer Real Estate Services ERA Powered (N License #RB14039714 Listed on: 05/20/2024

Home Details
Home Type
- Single Family
Est. Annual Taxes
- $3,071
Year Built
- Built in 1992
Lot Details
- 0.42 Acre Lot
- Lot Dimensions are 125x147
- Landscaped
Parking
- 2 Car Attached Garage
- Front Facing Garage
- Driveway
Property Views
- Scenic Vista
- Park or Greenbelt
Home Design
- Poured Concrete
- Frame Construction
Interior Spaces
- 4,216 Sq Ft Home
- 1-Story Property
- Built-in Bookshelves
- Ceiling Fan
- 2 Fireplaces
- Gas Fireplace
- Family Room
- Formal Dining Room
Kitchen
- Second Kitchen
- Eat-In Kitchen
- Breakfast Bar
- Oven or Range
- Dishwasher
- Kitchen Island
- Disposal
Bedrooms and Bathrooms
- 4 Bedrooms
- Walk-In Closet
- 3 Full Bathrooms
Finished Basement
- Walk-Out Basement
- Basement Fills Entire Space Under The House
Outdoor Features
- Balcony
- Deck
- Patio
- Porch
Utilities
- Forced Air Heating and Cooling System
- Gas Available
- Natural Gas Water Heater
Listing and Financial Details
- Assessor Parcel Number 720413440024000008
Ownership History
Purchase Details
Home Financials for this Owner
Home Financials are based on the most recent Mortgage that was taken out on this home.Purchase Details
Home Financials for this Owner
Home Financials are based on the most recent Mortgage that was taken out on this home.Purchase Details
Home Financials for this Owner
Home Financials are based on the most recent Mortgage that was taken out on this home.Purchase Details
Home Financials for this Owner
Home Financials are based on the most recent Mortgage that was taken out on this home.Similar Homes in Scottsburg, IN
Home Values in the Area
Average Home Value in this Area
Purchase History
| Date | Type | Sale Price | Title Company |
|---|---|---|---|
| Deed | $400,000 | Charles Triplett | |
| Interfamily Deed Transfer | -- | None Available | |
| Deed | $166,000 | Kemp Title Agnecy Llc | |
| Warranty Deed | -- | None Available | |
| Warranty Deed | -- | None Available |
Mortgage History
| Date | Status | Loan Amount | Loan Type |
|---|---|---|---|
| Previous Owner | $112,400 | New Conventional | |
| Previous Owner | $50,000 | Credit Line Revolving | |
| Previous Owner | $132,800 | New Conventional | |
| Previous Owner | $188,000 | Adjustable Rate Mortgage/ARM | |
| Previous Owner | $47,000 | Stand Alone Second | |
| Previous Owner | $55,000 | Credit Line Revolving |
Property History
| Date | Event | Price | Change | Sq Ft Price |
|---|---|---|---|---|
| 08/30/2024 08/30/24 | Sold | $400,000 | -8.3% | $95 / Sq Ft |
| 08/06/2024 08/06/24 | Pending | -- | -- | -- |
| 07/29/2024 07/29/24 | Price Changed | $436,000 | -0.2% | $103 / Sq Ft |
| 06/28/2024 06/28/24 | Price Changed | $437,000 | -0.5% | $104 / Sq Ft |
| 05/20/2024 05/20/24 | For Sale | $439,000 | +164.5% | $104 / Sq Ft |
| 06/15/2012 06/15/12 | Sold | $166,000 | 0.0% | $39 / Sq Ft |
| 04/15/2012 04/15/12 | Pending | -- | -- | -- |
| 04/13/2012 04/13/12 | For Sale | $166,000 | -- | $39 / Sq Ft |
Tax History Compared to Growth
Tax History
| Year | Tax Paid | Tax Assessment Tax Assessment Total Assessment is a certain percentage of the fair market value that is determined by local assessors to be the total taxable value of land and additions on the property. | Land | Improvement |
|---|---|---|---|---|
| 2024 | $3,298 | $329,800 | $38,000 | $291,800 |
| 2023 | $3,049 | $304,900 | $38,000 | $266,900 |
| 2022 | $3,117 | $311,700 | $38,000 | $273,700 |
| 2021 | $2,883 | $288,300 | $38,000 | $250,300 |
| 2020 | $2,866 | $283,100 | $32,800 | $250,300 |
| 2019 | $2,676 | $264,200 | $32,800 | $231,400 |
| 2018 | $2,442 | $240,800 | $32,800 | $208,000 |
| 2017 | $2,481 | $244,700 | $32,800 | $211,900 |
| 2016 | $2,382 | $236,000 | $32,800 | $203,200 |
| 2014 | $2,226 | $221,300 | $32,800 | $188,500 |
| 2013 | $2,226 | $220,100 | $32,900 | $187,200 |
Agents Affiliated with this Home
-
Stephannie Wilson

Seller's Agent in 2024
Stephannie Wilson
Schuler Bauer Real Estate Services ERA Powered (N
(502) 736-8606
9 in this area
912 Total Sales
-
Kennita Heseman

Buyer's Agent in 2024
Kennita Heseman
(812) 212-6347
1 in this area
37 Total Sales
-
Teresa Jewell

Seller's Agent in 2012
Teresa Jewell
(812) 595-2255
52 in this area
113 Total Sales
-
Lisa Morris

Buyer's Agent in 2012
Lisa Morris
RE/MAX
(812) 820-8222
13 in this area
114 Total Sales
Map
Source: Southern Indiana REALTORS® Association
MLS Number: 202407946
APN: 72-04-13-440-024.000-008
- 401 N Nicole Ln
- 1440 Edgewater Ct
- 1557 Willow Ct
- 1402 W State Road 56 Unit SITE 4
- 1402 W State Road 56 Unit SITE 2
- 1402 W State Road 56 Unit SITE 3
- 85 Northfield Dr
- 1165 Hidden Meadows Ct
- 25 N Beechwood Ave
- 250 N Boatman Rd
- 77 Oak Dr
- 567 S Honeyrun Pkwy
- 249 Muriel Dr
- 1213 Graham Blvd Unit LOT 97B
- 1221 Graham Blvd Unit LOT 97A
- 2046 W Bobwhite Dr
- 1381 Onyx Ave
- 1516 Drakewood Ln
- 195 N Washington St
- 485 Hazzard St

