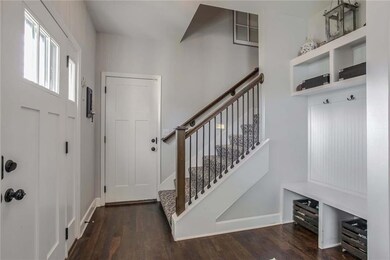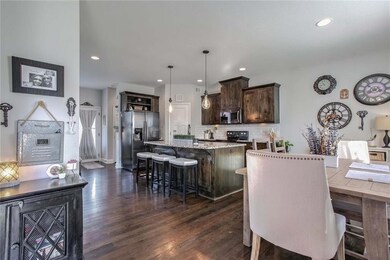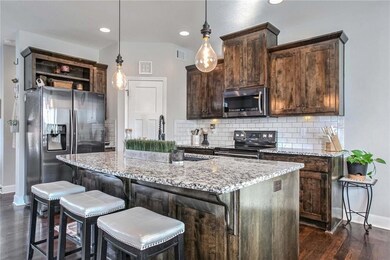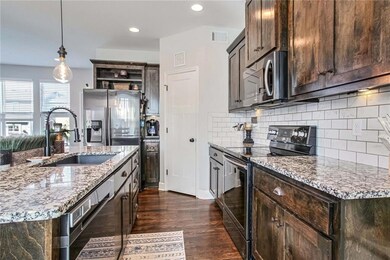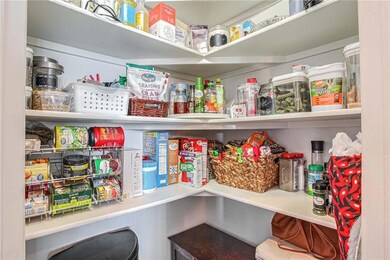
312 N Pear St Gardner, KS 66030
Gardner-Edgerton NeighborhoodHighlights
- Traditional Architecture
- Thermal Windows
- 2 Car Attached Garage
- Wood Flooring
- Cul-De-Sac
- Eat-In Kitchen
About This Home
As of December 2024This beautiful 2-story home in Gardner has been lovingly maintained and the list of features and updates goes on and on...gleaming hardwood floors, granite countertops, dark stainless appliances, island seating, separate dining area, walk-in pantry, family room open to kitchen area, beautiful gas fireplace, boot box at the entry...and that's just on the first floor. Upstairs, the primary suite is roomy enough for all your bedroom furniture. The primary en suite features a beautifully tiled shower, dual vanities and a very generous walk-in closet. A wall was removed between two of the secondary bedrooms to make a very comfortable area for sleeping, lounging, officing or whatever else you desire. The 4th bedroom and a full bath (w/double vanity) complete the upstairs. The unfinished basement is ready for your finishing touch with an egress window full bath stub. The home sits on a level, cul-de-sac lot…in-ground sprinklers, fully fenced with gates on both sides and a generous storage shed on concrete in back. Additionally, the driveway was expanded on the side of the home to accommodate a trailer, RV or car parking and the garage is even heated. Big ticket items like roof, furnace and air conditioner are only 7 years old. This home has been lovingly maintained, is in great condition and has a convenient Gardner location near the Madison Elementary and Gardner-Edgerton High school.
Last Agent to Sell the Property
Platinum Realty LLC Brokerage Phone: 913-226-0293 Listed on: 10/05/2024

Home Details
Home Type
- Single Family
Est. Annual Taxes
- $4,704
Year Built
- Built in 2016
Lot Details
- 8,600 Sq Ft Lot
- Cul-De-Sac
- Wood Fence
- Paved or Partially Paved Lot
- Level Lot
HOA Fees
- $47 Monthly HOA Fees
Parking
- 2 Car Attached Garage
- Front Facing Garage
Home Design
- Traditional Architecture
- Frame Construction
- Composition Roof
- Stone Trim
Interior Spaces
- 1,815 Sq Ft Home
- 2-Story Property
- Ceiling Fan
- Gas Fireplace
- Thermal Windows
- Family Room with Fireplace
- Home Security System
Kitchen
- Eat-In Kitchen
- Built-In Electric Oven
- Recirculated Exhaust Fan
- Dishwasher
- Kitchen Island
- Wood Stained Kitchen Cabinets
- Disposal
Flooring
- Wood
- Carpet
- Tile
Bedrooms and Bathrooms
- 4 Bedrooms
- Walk-In Closet
Laundry
- Laundry Room
- Laundry on upper level
Basement
- Basement Fills Entire Space Under The House
- Stubbed For A Bathroom
- Basement Window Egress
Location
- City Lot
Schools
- Madison Elementary School
- Gardner Edgerton High School
Utilities
- Central Air
- Heating System Uses Natural Gas
Community Details
- Waverly Point Homes Assn Association
- Waverly Pointe Subdivision
Listing and Financial Details
- Assessor Parcel Number CP94600000-0054
- $0 special tax assessment
Ownership History
Purchase Details
Home Financials for this Owner
Home Financials are based on the most recent Mortgage that was taken out on this home.Purchase Details
Home Financials for this Owner
Home Financials are based on the most recent Mortgage that was taken out on this home.Purchase Details
Purchase Details
Similar Homes in Gardner, KS
Home Values in the Area
Average Home Value in this Area
Purchase History
| Date | Type | Sale Price | Title Company |
|---|---|---|---|
| Warranty Deed | -- | Stewart Title Company | |
| Warranty Deed | -- | Continental Title | |
| Warranty Deed | -- | Continental Title | |
| Warranty Deed | -- | Continental Title | |
| Warranty Deed | -- | Continental Title |
Mortgage History
| Date | Status | Loan Amount | Loan Type |
|---|---|---|---|
| Open | $373,117 | FHA | |
| Previous Owner | $217,000 | New Conventional | |
| Previous Owner | $82,250 | Credit Line Revolving | |
| Previous Owner | $7,627 | FHA | |
| Previous Owner | $235,182 | FHA |
Property History
| Date | Event | Price | Change | Sq Ft Price |
|---|---|---|---|---|
| 12/10/2024 12/10/24 | Sold | -- | -- | -- |
| 10/25/2024 10/25/24 | For Sale | $375,000 | +66.0% | $207 / Sq Ft |
| 01/12/2017 01/12/17 | Sold | -- | -- | -- |
| 08/20/2016 08/20/16 | Pending | -- | -- | -- |
| 08/18/2016 08/18/16 | For Sale | $225,950 | -- | $135 / Sq Ft |
Tax History Compared to Growth
Tax History
| Year | Tax Paid | Tax Assessment Tax Assessment Total Assessment is a certain percentage of the fair market value that is determined by local assessors to be the total taxable value of land and additions on the property. | Land | Improvement |
|---|---|---|---|---|
| 2024 | $4,896 | $39,883 | $7,671 | $32,212 |
| 2023 | $4,704 | $37,307 | $7,671 | $29,636 |
| 2022 | $4,478 | $35,121 | $6,978 | $28,143 |
| 2021 | $4,109 | $30,935 | $6,343 | $24,592 |
| 2020 | $4,067 | $29,900 | $5,764 | $24,136 |
| 2019 | $3,929 | $29,313 | $5,086 | $24,227 |
| 2018 | $3,896 | $28,474 | $5,086 | $23,388 |
| 2017 | $2,678 | $19,838 | $4,422 | $15,416 |
| 2016 | $447 | $3,230 | $3,230 | $0 |
| 2015 | $528 | $3,230 | $3,230 | $0 |
| 2013 | -- | $3 | $3 | $0 |
Agents Affiliated with this Home
-
Barbie Anderson
B
Seller's Agent in 2024
Barbie Anderson
Platinum Realty LLC
(888) 220-0988
7 in this area
95 Total Sales
-
Rob Mullins

Seller Co-Listing Agent in 2024
Rob Mullins
Platinum Realty LLC
(816) 994-9411
3 in this area
27 Total Sales
-
Jessica Highfill
J
Buyer's Agent in 2024
Jessica Highfill
1st Class Real Estate KC
(913) 645-1191
4 in this area
18 Total Sales
-
Rob Lacy

Seller's Agent in 2017
Rob Lacy
Weichert, Realtors Welch & Com
(913) 609-2825
2 in this area
131 Total Sales
-
Phil Rogler
P
Seller Co-Listing Agent in 2017
Phil Rogler
Platinum Realty LLC
(913) 208-3568
25 Total Sales
Map
Source: Heartland MLS
MLS Number: 2513936
APN: CP94600000-0054
- 207 N Laurel St Unit 5D
- 551 W Lanesfield St
- 575 W Lanesfield St
- 502 N Pear St
- 560 W Lanesfield St
- 600 W Lanesfield St
- 16300 Waverly Rd
- 567 W Fountain St
- 551 W Fountain St
- 563 N Pecan St
- 540 N Pecan St
- 532 N Pecan St
- 597 W Fountain St
- 610 W Colleen Ct
- 541 W Colleen Ct
- 183rd 56 Hwy
- 635 N Laurel St
- 630 N Laurel St
- 340 W Colleen Ct
- 31652 W 174th St

