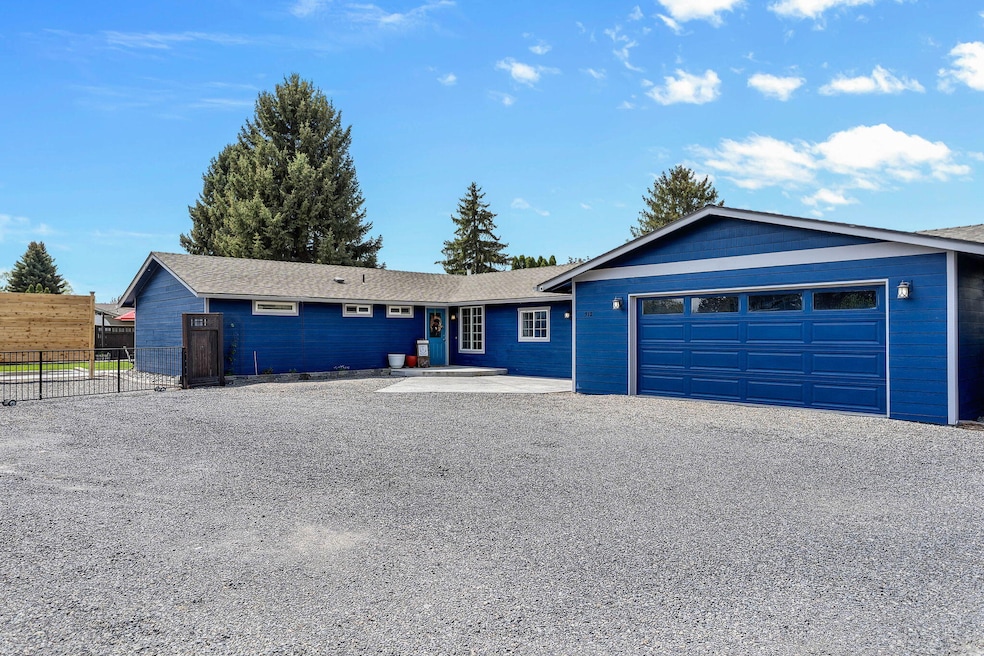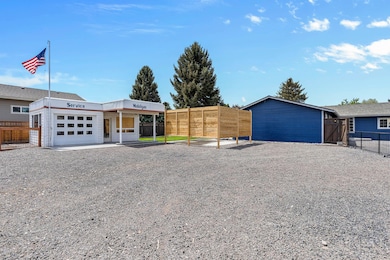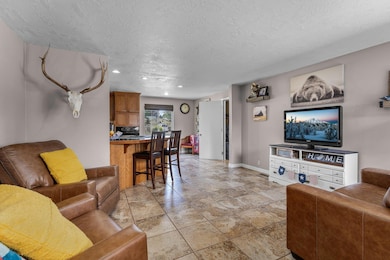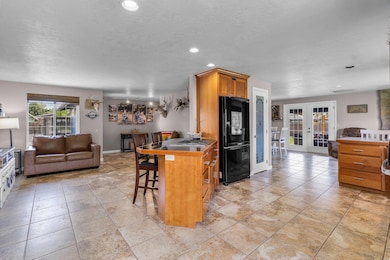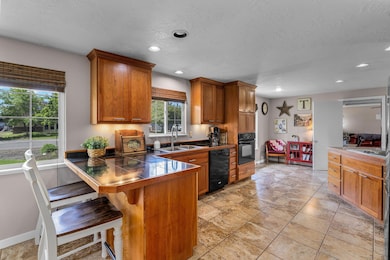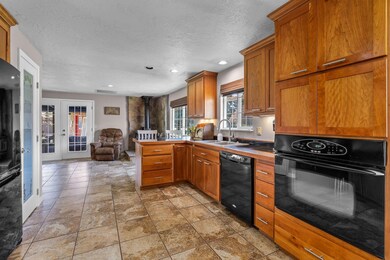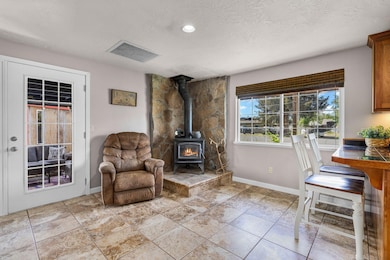
312 NE Bronco Way Prineville, OR 97754
Estimated payment $3,402/month
Highlights
- RV Access or Parking
- Northwest Architecture
- Great Room with Fireplace
- Open Floorplan
- Corner Lot
- Granite Countertops
About This Home
Charming single-story home on a spacious .46-acre corner lot! This property offers a perfect blend of indoor comfort & outdoor lifestyle. Enjoy a covered back patio, pergola area, raised garden bed & a hop garden right outside the kitchen window. The fully fenced yard includes RV parking, two storage sheds & a unique vintage gas station for added character. Inside, the kitchen shines w/ granite countertops, cherry cabinets w/ under cabinet lighting & two pantries. Tile floors run throughout & a cozy wood stove warms the living area. The primary bedroom features direct backyard access & a walk-in closet. A large additional bedroom, formerly a garage, includes French doors, while the hall bath boasts a beautifully updated tiled shower. The oversized 2-car garage now serves as a functional home gym. This home offers privacy, versatility & charm in a truly special setting!
Listing Agent
Keller Williams Realty Central Oregon License #201216204 Listed on: 05/20/2025

Home Details
Home Type
- Single Family
Est. Annual Taxes
- $2,720
Year Built
- Built in 1978
Lot Details
- 0.46 Acre Lot
- Fenced
- Drip System Landscaping
- Corner Lot
- Level Lot
- Garden
- Property is zoned Sr1; Suburban Residential, Sr1; Suburban Residential
HOA Fees
- $33 Monthly HOA Fees
Parking
- 2 Car Garage
- Garage Door Opener
- Gravel Driveway
- RV Access or Parking
Home Design
- Northwest Architecture
- Stem Wall Foundation
- Frame Construction
- Composition Roof
Interior Spaces
- 2,380 Sq Ft Home
- 1-Story Property
- Open Floorplan
- Ceiling Fan
- Wood Burning Fireplace
- Double Pane Windows
- Awning
- Vinyl Clad Windows
- Family Room with Fireplace
- Great Room with Fireplace
- Living Room with Fireplace
- Neighborhood Views
Kitchen
- Breakfast Area or Nook
- Breakfast Bar
- Oven
- Cooktop
- Microwave
- Dishwasher
- Kitchen Island
- Granite Countertops
- Tile Countertops
Flooring
- Carpet
- Stone
- Tile
Bedrooms and Bathrooms
- 3 Bedrooms
- Linen Closet
- Walk-In Closet
- 2 Full Bathrooms
- Bathtub Includes Tile Surround
Laundry
- Dryer
- Washer
Home Security
- Surveillance System
- Carbon Monoxide Detectors
- Fire and Smoke Detector
Eco-Friendly Details
- Drip Irrigation
Outdoor Features
- Courtyard
- Covered patio or porch
- Shed
- Storage Shed
Schools
- Crooked River Elementary School
- Crook County Middle School
- Crook County High School
Utilities
- Forced Air Heating and Cooling System
- Heating System Uses Wood
- Heat Pump System
- Private Water Source
- Water Heater
- Capping Fill
- Septic Tank
- Leach Field
Community Details
- Barnes Butte Subdivision
- The community has rules related to covenants, conditions, and restrictions
Listing and Financial Details
- Exclusions: Peloton Bike, Dumbbells, Flower Barrels.
- Legal Lot and Block 9 / 3
- Assessor Parcel Number 11112
Map
Home Values in the Area
Average Home Value in this Area
Tax History
| Year | Tax Paid | Tax Assessment Tax Assessment Total Assessment is a certain percentage of the fair market value that is determined by local assessors to be the total taxable value of land and additions on the property. | Land | Improvement |
|---|---|---|---|---|
| 2024 | $2,720 | $238,250 | -- | -- |
| 2023 | $2,624 | $231,320 | $0 | $0 |
| 2022 | $2,542 | $224,590 | $0 | $0 |
| 2021 | $2,541 | $218,050 | $0 | $0 |
| 2020 | $2,838 | $211,707 | $0 | $0 |
| 2019 | $2,738 | $199,554 | $0 | $0 |
| 2018 | $2,666 | $199,554 | $0 | $0 |
| 2017 | $2,629 | $193,742 | $0 | $0 |
| 2016 | $2,506 | $182,620 | $0 | $0 |
| 2015 | $2,393 | $182,620 | $0 | $0 |
| 2013 | -- | $131,050 | $0 | $0 |
Property History
| Date | Event | Price | Change | Sq Ft Price |
|---|---|---|---|---|
| 07/16/2025 07/16/25 | Price Changed | $569,000 | -1.9% | $239 / Sq Ft |
| 06/23/2025 06/23/25 | Price Changed | $580,000 | -1.5% | $244 / Sq Ft |
| 06/05/2025 06/05/25 | Price Changed | $589,000 | -1.8% | $247 / Sq Ft |
| 05/20/2025 05/20/25 | For Sale | $599,900 | +69.0% | $252 / Sq Ft |
| 07/17/2020 07/17/20 | Sold | $355,000 | +1.6% | $149 / Sq Ft |
| 06/15/2020 06/15/20 | Pending | -- | -- | -- |
| 06/09/2020 06/09/20 | For Sale | $349,500 | -- | $147 / Sq Ft |
Purchase History
| Date | Type | Sale Price | Title Company |
|---|---|---|---|
| Warranty Deed | $355,000 | Amerititle | |
| Special Warranty Deed | $93,900 | Multiple | |
| Trustee Deed | $220,000 | Amerititle | |
| Warranty Deed | $150,000 | Amerititle |
Mortgage History
| Date | Status | Loan Amount | Loan Type |
|---|---|---|---|
| Open | $355,000 | VA | |
| Previous Owner | $71,900 | New Conventional | |
| Previous Owner | $120,000 | Adjustable Rate Mortgage/ARM | |
| Previous Owner | $27,500 | Stand Alone Second |
Similar Homes in Prineville, OR
Source: Oregon Datashare
MLS Number: 220202177
APN: 011112
- 2651 N Main St
- 240 NW Saddle Ridge Loop Unit Lot 8
- 240 NW Saddle Ridge Loop
- 243 NW Saddle Ridge Loop
- 2486 NE Bobbi Place
- 323 NW Saddle Ridge Loop
- 344 NW Saddle Ridge Loop
- 411 NW McDonald Rd
- 723 NE Black Bear St
- 0 NE Bobbi Ct
- 400 NW Terrace Ln Unit 17
- 903 NE Snowberry St
- 449 NE Owens Rd
- 948 NE Yew St
- 1077 NE Mahogany St
- 999 NE Snowberry St
- 630 NE Fieldstone Ln
- 2761 NE Yellowpine Rd
- 3248 NE Yellowpine Rd
- 722 NW Reata Rd
- 2252 NE Colleen Rd
- 2161 NE Yellowpine Rd
- 606 NE Stoneridge Ln
- 940 NW 2nd St
- 787 NW Canal Blvd
- 3025 NW 7th St
- 1329 SW Pumice Ave
- 2960 NW Northwest Way
- 2210 SW 19th St
- 1926 SW Reindeer Ave
- 2050 SW Timber Ave
- 4141 SW 34th St
- 3759 SW Badger Ave
- 3750 SW Badger Ave
- 4633 SW 37th St
- 13400 SW Cinder Dr
- 950 SW Madison St
- 410 NE Oak St
- 20750 Empire Ave
- 2365 NE Conners Ave
