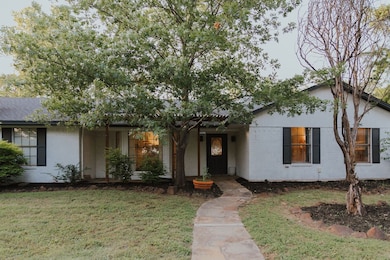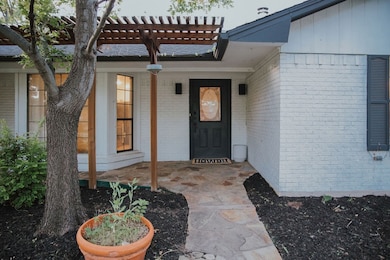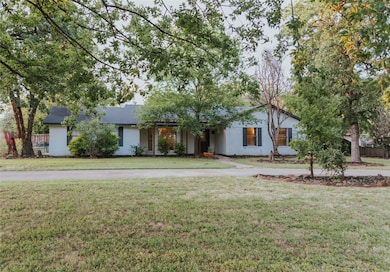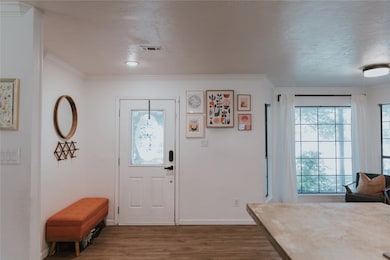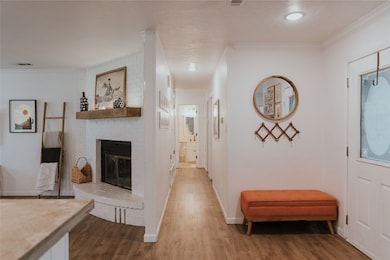312 Perkins Rd Krugerville, TX 76227
Estimated payment $2,249/month
Highlights
- Corner Lot
- Lawn
- Front Porch
- HL Brockett Elementary School Rated A-
- Circular Driveway
- 2 Car Attached Garage
About This Home
This home qualifies for a limited-time lender-paid 2-1 buydown! Reduced monthly payments for the first 2 years at no cost to the buyer or seller. BIG CORNER LOT! NO HOA! Climate-controlled workshop! Set on a tree-studded 0.41-acre corner lot in Krugerville (Aubrey ISD), this single-story 3-bed, 2-bath home delivers the space and flexibility you’ve been looking for. The heart of the home is an open living area with a masonry wood-burning fireplace, flowing into an eat-in kitchen with an island and bay window. The split bedroom layout features a private primary suite with walk-in closet and ensuite bathroom. Outside, enjoy a 12×20 workshop with electricity and climate control; ideal for projects, hobbies, or a powered office. Plus a second powered outbuilding perfect as a studio, playhouse, or extra storage. A circular driveway, covered front porch, rear porch, and a fully fenced backyard round out the lifestyle. No HOA. Minutes to Lake Ray Roberts, with convenient access to Dallas North Tollway. Recent price improvements—come see the space, shop, and setting that make this property a standout! (Buyer or buyer's agent to verify measurements, schools, and all info.)
Listing Agent
Coldwell Banker Realty Brokerage Phone: 972-712-8500 License #0680389 Listed on: 06/03/2025

Home Details
Home Type
- Single Family
Est. Annual Taxes
- $6,015
Year Built
- Built in 1983
Lot Details
- 0.41 Acre Lot
- Wood Fence
- Corner Lot
- Many Trees
- Lawn
- Back Yard
Parking
- 2 Car Attached Garage
- Circular Driveway
- Additional Parking
Home Design
- Slab Foundation
- Composition Roof
Interior Spaces
- 1,650 Sq Ft Home
- 1-Story Property
- Ceiling Fan
- Decorative Lighting
- Wood Burning Fireplace
- Fireplace Features Masonry
- Bay Window
- Living Room with Fireplace
- Laminate Flooring
- Fire and Smoke Detector
- Laundry in Utility Room
Kitchen
- Eat-In Kitchen
- Electric Cooktop
- Dishwasher
- Kitchen Island
- Disposal
Bedrooms and Bathrooms
- 3 Bedrooms
- Walk-In Closet
- 2 Full Bathrooms
Outdoor Features
- Front Porch
Schools
- Hl Brockett Elementary School
- Aubrey High School
Utilities
- Central Heating and Cooling System
- High Speed Internet
- Cable TV Available
Community Details
- Timber Mesa Subdivision
Listing and Financial Details
- Legal Lot and Block 8 / B
- Assessor Parcel Number R76048
Map
Home Values in the Area
Average Home Value in this Area
Tax History
| Year | Tax Paid | Tax Assessment Tax Assessment Total Assessment is a certain percentage of the fair market value that is determined by local assessors to be the total taxable value of land and additions on the property. | Land | Improvement |
|---|---|---|---|---|
| 2025 | $6,015 | $361,424 | $87,525 | $273,899 |
| 2024 | $6,015 | $321,342 | $87,525 | $233,817 |
| 2023 | $5,884 | $313,691 | $87,525 | $226,166 |
| 2022 | $7,138 | $340,063 | $87,525 | $252,538 |
| 2021 | $5,371 | $252,010 | $50,570 | $201,440 |
| 2020 | $4,895 | $224,417 | $31,120 | $193,297 |
| 2019 | $3,797 | $172,151 | $31,120 | $158,302 |
| 2018 | $3,243 | $156,501 | $31,120 | $135,623 |
| 2017 | $3,075 | $142,274 | $27,716 | $119,671 |
| 2016 | $2,796 | $129,340 | $27,716 | $101,624 |
| 2015 | $2,408 | $126,042 | $27,716 | $98,326 |
| 2013 | -- | $110,279 | $27,716 | $82,563 |
Property History
| Date | Event | Price | List to Sale | Price per Sq Ft |
|---|---|---|---|---|
| 10/28/2025 10/28/25 | Price Changed | $334,000 | -0.3% | $202 / Sq Ft |
| 10/07/2025 10/07/25 | Price Changed | $335,000 | -1.4% | $203 / Sq Ft |
| 09/18/2025 09/18/25 | Price Changed | $339,900 | -1.5% | $206 / Sq Ft |
| 09/11/2025 09/11/25 | Price Changed | $345,000 | -0.8% | $209 / Sq Ft |
| 09/08/2025 09/08/25 | Price Changed | $347,900 | -0.3% | $211 / Sq Ft |
| 08/23/2025 08/23/25 | Price Changed | $348,900 | -0.3% | $211 / Sq Ft |
| 07/23/2025 07/23/25 | Price Changed | $349,900 | -1.4% | $212 / Sq Ft |
| 07/07/2025 07/07/25 | Price Changed | $354,900 | -2.8% | $215 / Sq Ft |
| 06/18/2025 06/18/25 | For Sale | $365,000 | -- | $221 / Sq Ft |
Purchase History
| Date | Type | Sale Price | Title Company |
|---|---|---|---|
| Vendors Lien | -- | Title Resources | |
| Vendors Lien | -- | -- | |
| Vendors Lien | -- | -- | |
| Warranty Deed | -- | -- |
Mortgage History
| Date | Status | Loan Amount | Loan Type |
|---|---|---|---|
| Open | $242,526 | FHA | |
| Previous Owner | $107,600 | No Value Available | |
| Previous Owner | $91,200 | No Value Available | |
| Previous Owner | $91,698 | VA | |
| Closed | $20,175 | No Value Available |
Source: North Texas Real Estate Information Systems (NTREIS)
MLS Number: 20955397
APN: R76048
- 11 Woodhaven Ct
- 815 Sherry Ln S
- 2064 Sulky Ln
- 2004 Sulky Ln
- 2033 Belgian Dr
- 2017 Sulky Ln
- 705 Toplin Dr
- 10132 Tin Star St
- 215 Surveyors Rd
- 419 Surveyors Rd
- 5480 New Hope Rd
- 802 Sherry Ln S
- 5408 New Hope Rd Unit 11
- TBD Lot 2 Surveyors Rd
- TBD Lot 3 Surveyors Rd
- TBD Lot 4 Surveyors Rd
- 820 Sherry Ln S
- TBD Sherry Ln
- 115 Faircrest Dr
- 102 Faircrest Dr
- 1018 Karen St
- 337 Stanley Dr
- 313 Valley Dr
- 5916 Pensby Dr
- 593 Concho St
- 1000 Mason St
- 617 Presidio St
- 634 Presidio St
- 625 Presidio St
- 933 King St
- 200 Spring Hill Rd
- 507 Maple St
- 506 Maple St
- 303 Cottonwood St
- 650 Spring Hill Rd
- 2015 Sulky Ln
- 4241 Cheyenne Trail
- 2009 Welsh Ln
- 2041 Welsh Ln
- 303 N Cherry St

