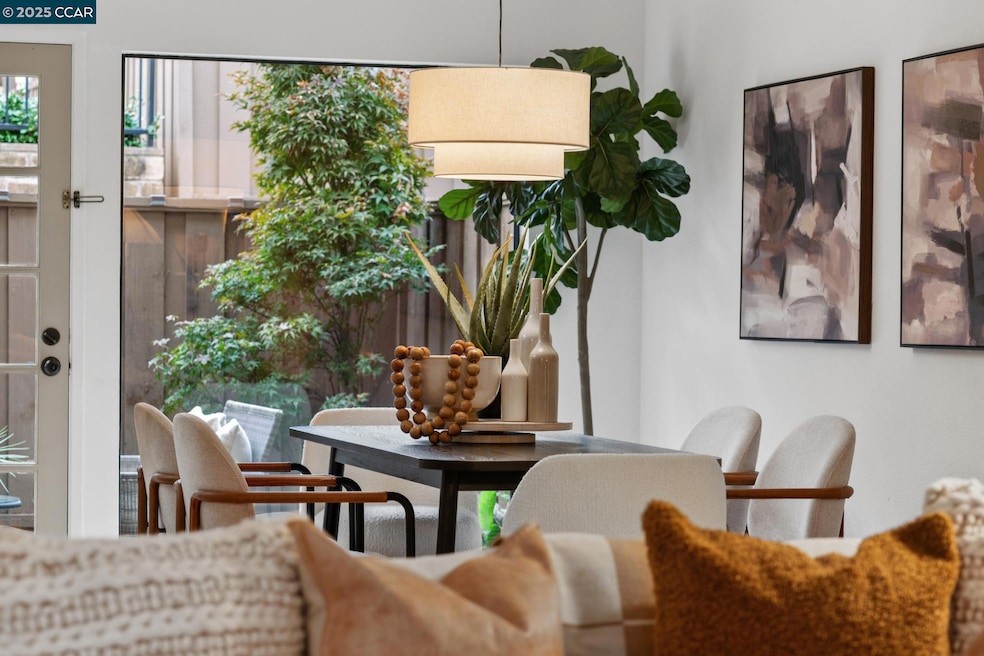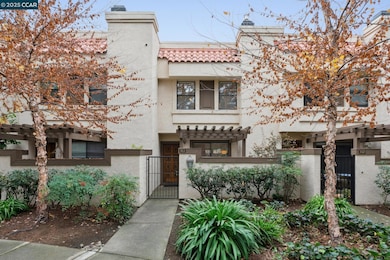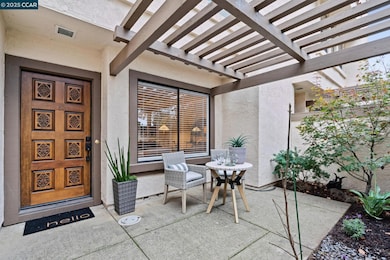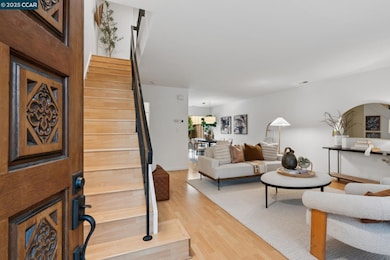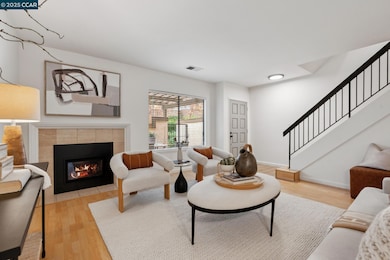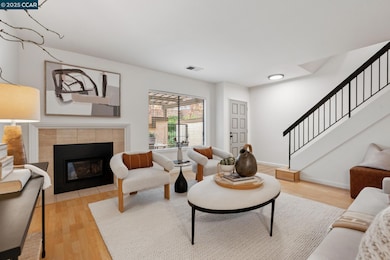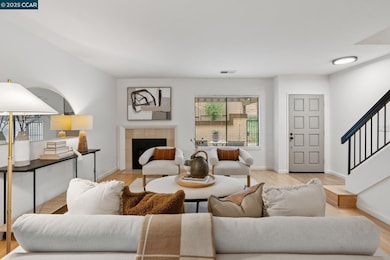312 Preakness Ct Walnut Creek, CA 94597
Contra Costa Centre NeighborhoodEstimated payment $5,349/month
Highlights
- Mediterranean Architecture
- Solid Surface Countertops
- Tennis Courts
- Buena Vista Elementary School Rated A
- Community Pool
- 1 Car Detached Garage
About This Home
Nestled in serene Main Chance Estates, sits this beautifully updated 3 bed, 2.5 bath condo located in one of Walnut Creek's most desirable communities. This spacious, well-maintained home offers modern comfort, sophisticated design, & an ideal location that’s perfect for both relaxation and entertaining. Upon entering, you'll be greeted by an open-concept living and dining area, a cozy fireplace, & large windows that create a welcoming atmosphere. The dining area is accented by a contemporary light fixture, adding an stylish touch to your dining experience. Whether hosting a dinner party or enjoying a quiet meal, this space is perfect for both casual & formal gatherings. The primary suite is a serene retreat, offering high ceilings, mirrored closet doors and a renovated en-suite bathroom with new tile, vanity, flooring & light fixtures. Two additional rooms provide plenty of space for family, guests, or a home office. The home also includes a convenient half-bath for guests and a laundry area. Step outside to enjoy your private patio, perfect for outdoor living or simply relaxing. Surrounded by lush greenery, it provides a peaceful escape right at home. Located in the heart of Walnut Creek, this condo offers easy access to downtown shopping, dining, parks, & top-rated schools.
Open House Schedule
-
Sunday, November 23, 20252:00 to 4:00 pm11/23/2025 2:00:00 PM +00:0011/23/2025 4:00:00 PM +00:002-4pAdd to Calendar
Townhouse Details
Home Type
- Townhome
Est. Annual Taxes
- $8,801
Year Built
- Built in 1986
Lot Details
- 929 Sq Ft Lot
- Cul-De-Sac
HOA Fees
- $661 Monthly HOA Fees
Parking
- 1 Car Detached Garage
- Tuck Under Parking
- Guest Parking
Home Design
- Condominium
- Mediterranean Architecture
- Tile Roof
- Stucco
Interior Spaces
- 2-Story Property
- Gas Fireplace
Kitchen
- Electric Cooktop
- Microwave
- Dishwasher
- Solid Surface Countertops
Bedrooms and Bathrooms
- 3 Bedrooms
Laundry
- Laundry in unit
- Dryer
- Washer
Utilities
- Forced Air Heating and Cooling System
Listing and Financial Details
- Assessor Parcel Number 1732500432
Community Details
Overview
- Association fees include common area maintenance, exterior maintenance, trash, water/sewer, ground maintenance
- Main Chance Estate HOA, Phone Number (866) 946-0800
- Main Chance Est. Subdivision
Recreation
- Tennis Courts
- Community Pool
Map
Home Values in the Area
Average Home Value in this Area
Tax History
| Year | Tax Paid | Tax Assessment Tax Assessment Total Assessment is a certain percentage of the fair market value that is determined by local assessors to be the total taxable value of land and additions on the property. | Land | Improvement |
|---|---|---|---|---|
| 2025 | $8,801 | $714,403 | $449,209 | $265,194 |
| 2024 | $8,593 | $700,396 | $440,401 | $259,995 |
| 2023 | $8,593 | $686,664 | $431,766 | $254,898 |
| 2022 | $8,448 | $673,200 | $423,300 | $249,900 |
| 2021 | $8,144 | $660,000 | $415,000 | $245,000 |
| 2019 | $4,973 | $361,062 | $154,652 | $206,410 |
| 2018 | $4,820 | $353,983 | $151,620 | $202,363 |
| 2017 | $4,722 | $347,044 | $148,648 | $198,396 |
| 2016 | $4,622 | $340,240 | $145,734 | $194,506 |
| 2015 | $4,518 | $335,130 | $143,545 | $191,585 |
| 2014 | $3,580 | $247,970 | $61,219 | $186,751 |
Property History
| Date | Event | Price | List to Sale | Price per Sq Ft | Prior Sale |
|---|---|---|---|---|---|
| 11/20/2025 11/20/25 | For Sale | $749,000 | +13.5% | $551 / Sq Ft | |
| 06/16/2025 06/16/25 | Off Market | $660,000 | -- | -- | |
| 02/04/2025 02/04/25 | Off Market | $660,000 | -- | -- | |
| 07/21/2020 07/21/20 | Sold | $660,000 | -4.2% | $485 / Sq Ft | View Prior Sale |
| 06/18/2020 06/18/20 | Pending | -- | -- | -- | |
| 04/07/2020 04/07/20 | For Sale | $689,000 | -- | $507 / Sq Ft |
Purchase History
| Date | Type | Sale Price | Title Company |
|---|---|---|---|
| Interfamily Deed Transfer | -- | None Available | |
| Interfamily Deed Transfer | -- | None Available | |
| Grant Deed | $660,000 | Chicago Title Company | |
| Interfamily Deed Transfer | -- | None Available | |
| Interfamily Deed Transfer | -- | None Available | |
| Interfamily Deed Transfer | -- | None Available | |
| Interfamily Deed Transfer | -- | First American Title Company | |
| Interfamily Deed Transfer | -- | First American Title | |
| Interfamily Deed Transfer | -- | None Available | |
| Interfamily Deed Transfer | -- | None Available | |
| Interfamily Deed Transfer | -- | -- | |
| Interfamily Deed Transfer | -- | Chicago Title Co |
Mortgage History
| Date | Status | Loan Amount | Loan Type |
|---|---|---|---|
| Open | $510,400 | New Conventional | |
| Previous Owner | $110,000 | Purchase Money Mortgage |
Source: Contra Costa Association of REALTORS®
MLS Number: 41117886
APN: 173-250-043-2
- 643 Preakness Dr
- 300 N Civic Dr Unit 303
- 310 N Civic Dr Unit 202
- 320 N Civic Dr Unit 307
- 320 N Civic Dr Unit 404
- 310 N Civic Dr Unit 315
- 310 N Civic Dr Unit 102
- 310 N Civic Dr Unit 101
- 320 N Civic Dr Unit 407
- 300 N Civic Dr Unit 403
- 356 Pimlico Dr
- 460 N Civic Dr Unit 106
- 440 N Civic Dr Unit 203
- 430 N Civic Dr Unit 411
- 440 N Civic Dr Unit 409
- 440 N Civic Dr Unit 105
- 470 N Civic Dr Unit 105
- 470 N Civic Dr Unit 204
- 470 N Civic Dr Unit 208
- 490 N Civic Dr Unit 101
- 310 N Civic Dr Unit 315
- 350 N Civic Dr Unit 206
- 430 N Civic Dr
- 530 N Civic Dr
- 161 N Civic Dr
- 2383 N Main St Unit FL4-ID933
- 2383 N Main St
- 1555 Riviera Ave
- 2318 San Juan Ave
- 2318 San Juan Ave
- 1960 N Main St
- 1716 Parkside Dr
- 2323 San Juan Ave
- 101 Pringle Ave
- 101 Hogan Ct
- 1800 Lacassie Ave
- 1716 N Main St
- 1800 Lacassie Ave Unit FL2-ID1893
- 1800 Lacassie Ave Unit FL3-ID984
- 1800 Lacassie Ave Unit FL2-ID2038
