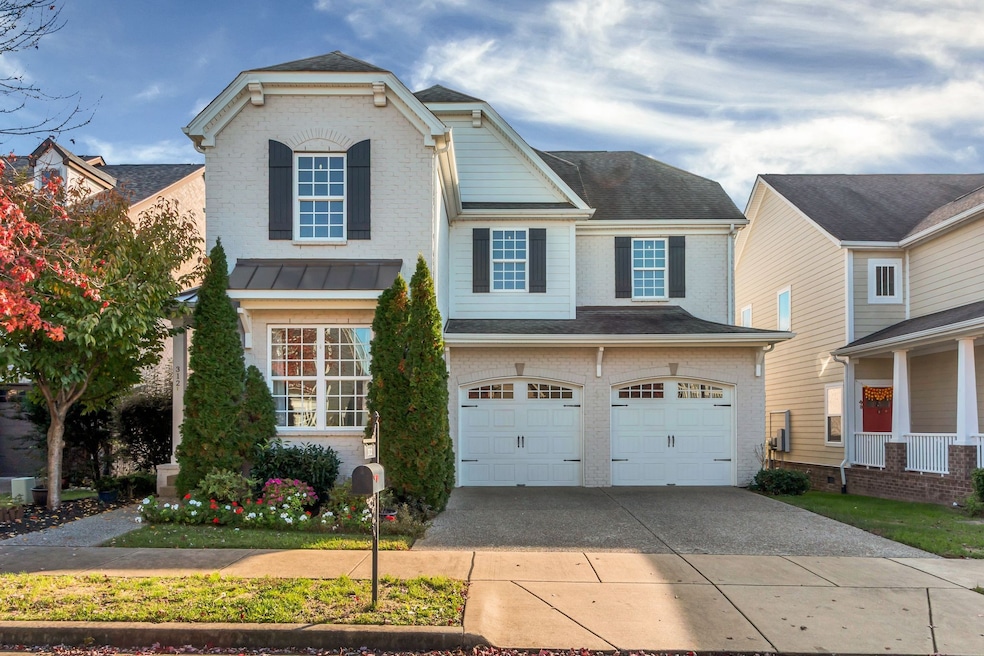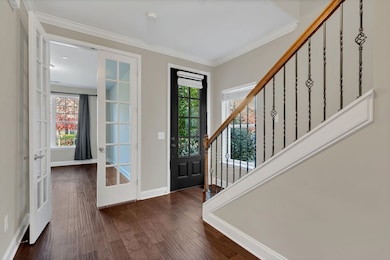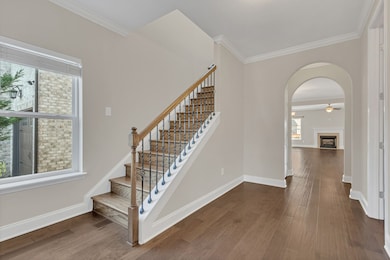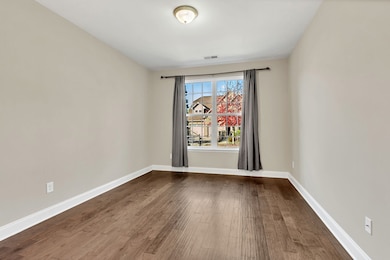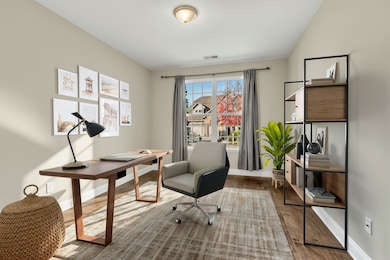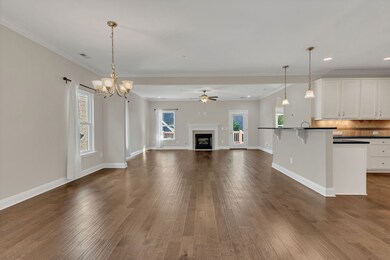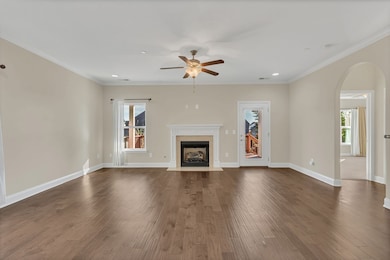312 Rafferty Ct Franklin, TN 37064
McEwen NeighborhoodEstimated payment $4,954/month
Highlights
- Open Floorplan
- Clubhouse
- Traditional Architecture
- Trinity Elementary School Rated A
- Deck
- Wood Flooring
About This Home
PRICE IMPROVEMENT!! Thoughtfully designed open floorplan, with flexible layout for todays modern lifestyles~Designated main level office~"Chef's" kitchen with abundance of cabinetry, workspace, and walk-in panty opens to large dining area and flows seamlessly to the great room with fireplace creating the perfect flow for entertaining~Private main level Owner's Retreat with fully appointed bath~Upstairs you will find 3 generous sized bedrooms with walk in closets, 2 full baths, and a huge rec room~Enjoy relaxing and entertaining on the large covered deck~Located in one of Franklins most sought after communities offering blend of convenience and charm~Sidewalks to walk to resort style amenities including 2 pools, clubhouse, playground, pocket parks, walking trails, abundance of greenspace, and planned activities~Minutes to shopping, dining, major roadways and the new 180 acre Southeast Municipal Complex coming~Top rated schools~New interior paint, professionally cleaned including carpets, and ready for new owner!!! MOTIVATED SELLER!!
Listing Agent
Coldwell Banker Southern Realty Brokerage Phone: 6156049859 License # 259291 Listed on: 11/08/2025

Open House Schedule
-
Saturday, January 17, 20262:00 to 4:00 pm1/17/2026 2:00:00 PM +00:001/17/2026 4:00:00 PM +00:00Come walk through this beautiful move-in ready home in Lockwood Glen!! Open floorplan with designated office and two spacious living areas!! Awesome neighborhood amenities!!!Add to Calendar
Home Details
Home Type
- Single Family
Est. Annual Taxes
- $3,037
Year Built
- Built in 2015
Lot Details
- 7,405 Sq Ft Lot
- Lot Dimensions are 52 x 146.5
- Level Lot
- Irrigation
HOA Fees
- $153 Monthly HOA Fees
Parking
- 2 Car Attached Garage
- Garage Door Opener
- Driveway
Home Design
- Traditional Architecture
- Brick Exterior Construction
Interior Spaces
- 3,753 Sq Ft Home
- Property has 2 Levels
- Open Floorplan
- Ceiling Fan
- Gas Fireplace
- Entrance Foyer
- Great Room with Fireplace
- Separate Formal Living Room
- Interior Storage Closet
- Washer and Electric Dryer Hookup
- Crawl Space
Kitchen
- Gas Oven
- Gas Range
- Microwave
- Dishwasher
- Disposal
Flooring
- Wood
- Carpet
- Tile
Bedrooms and Bathrooms
- 4 Bedrooms | 1 Main Level Bedroom
- Walk-In Closet
- Double Vanity
Outdoor Features
- Deck
- Covered Patio or Porch
Schools
- Trinity Elementary School
- Fred J Page Middle School
- Fred J Page High School
Utilities
- Central Heating and Cooling System
- Heating System Uses Natural Gas
- Underground Utilities
Listing and Financial Details
- Assessor Parcel Number 094089K B 00200 00014089K
Community Details
Overview
- Association fees include recreation facilities
- Lockwood Glen Sec2 Subdivision
Amenities
- Clubhouse
Recreation
- Community Playground
- Community Pool
- Trails
Map
Home Values in the Area
Average Home Value in this Area
Tax History
| Year | Tax Paid | Tax Assessment Tax Assessment Total Assessment is a certain percentage of the fair market value that is determined by local assessors to be the total taxable value of land and additions on the property. | Land | Improvement |
|---|---|---|---|---|
| 2025 | $3,037 | $231,025 | $53,750 | $177,275 |
| 2024 | $3,037 | $140,875 | $30,000 | $110,875 |
| 2023 | $3,037 | $140,875 | $30,000 | $110,875 |
| 2022 | $3,037 | $140,875 | $30,000 | $110,875 |
| 2021 | $3,037 | $140,875 | $30,000 | $110,875 |
| 2020 | $2,958 | $114,750 | $22,500 | $92,250 |
| 2019 | $2,958 | $114,750 | $22,500 | $92,250 |
| 2018 | $2,877 | $114,750 | $22,500 | $92,250 |
| 2017 | $2,854 | $114,750 | $22,500 | $92,250 |
| 2016 | $0 | $93,325 | $22,500 | $70,825 |
| 2015 | -- | $17,500 | $17,500 | $0 |
| 2014 | -- | $17,500 | $17,500 | $0 |
Property History
| Date | Event | Price | List to Sale | Price per Sq Ft |
|---|---|---|---|---|
| 01/12/2026 01/12/26 | Price Changed | $869,900 | -1.1% | $232 / Sq Ft |
| 12/08/2025 12/08/25 | Price Changed | $879,900 | -2.2% | $234 / Sq Ft |
| 11/08/2025 11/08/25 | For Sale | $899,900 | -- | $240 / Sq Ft |
Purchase History
| Date | Type | Sale Price | Title Company |
|---|---|---|---|
| Warranty Deed | $915,000 | Stewart Title |
Mortgage History
| Date | Status | Loan Amount | Loan Type |
|---|---|---|---|
| Open | $726,200 | New Conventional |
Source: Realtracs
MLS Number: 3038823
APN: 089K-B-002.00
- 1009 Swanson Ln
- 522 Cobert Ln
- 545 Sydenham Dr
- 3013 Gracious Dr
- 215 Halswelle Dr
- 1061 Sweetleaf Dr
- 2056 Braidwood Ln
- 9020 Wenlock Ln
- 1032 Sweetleaf Dr
- 3012 Braidwood Ln
- 111 Halswelle Dr
- 7072 Gracious Dr
- 7060 Gracious Dr
- 4348 S Carothers Rd
- 3014 Mainstream Dr
- 165 Rivergate Dr
- 2216 Falcon Creek Dr
- 116 Cedar Creek Dr
- 505 Overview Ln
- 8025 Headwaters Dr
- 1001 Archdale Dr
- 1019 Bloomsbury Ln
- 1013 Bloomsbury Ln
- 2013 Bloomsbury Ln
- 3049 Blueberry Ln
- 6037 Red Bird Cir
- 3018 Orangery Dr
- 2056 Braidwood Ln
- 560 Black Tea Way
- 3001 Orangery Dr
- 2079 Orangery Dr
- 6024 Gracious Dr
- 306 Crooked Oak Ct
- 2073 Upland Dr
- 2004 Upland Dr
- 4019 Ryecroft Ln
- 3750 Carothers Pkwy
- 2050 Wood Duck Ct
- 7144 Gracious Dr
- 5308 Eagle Trail Ct
