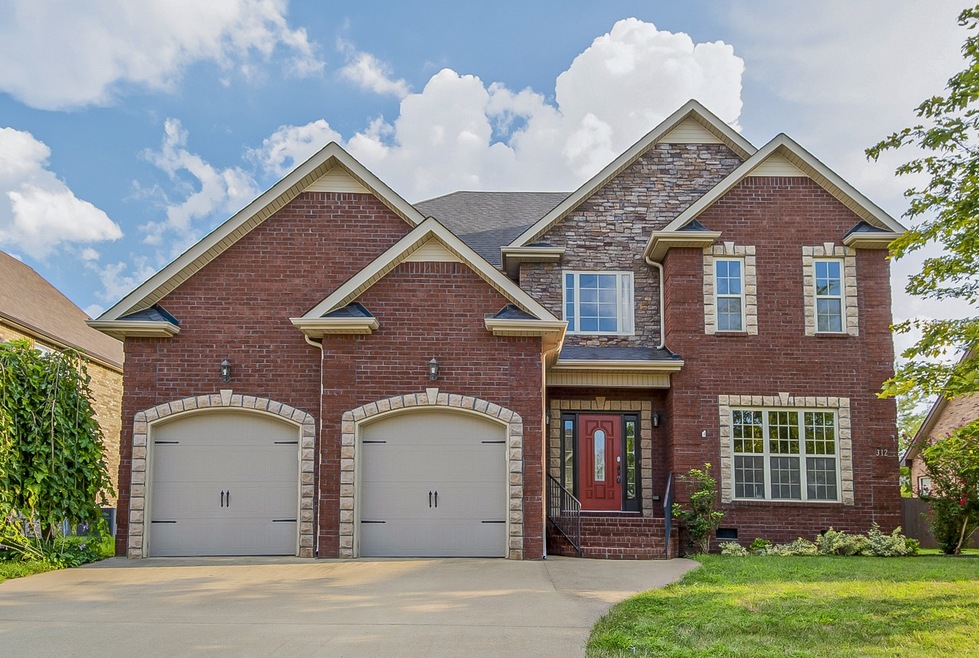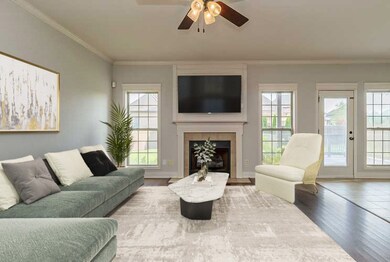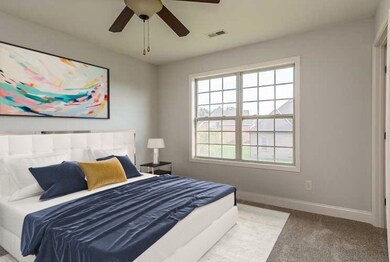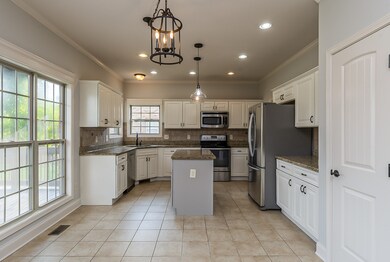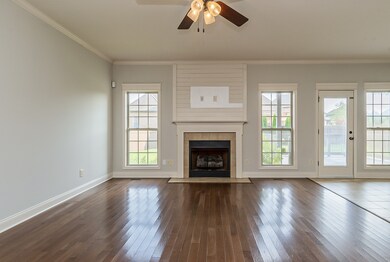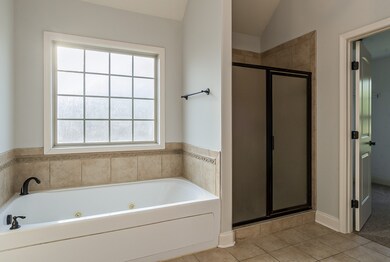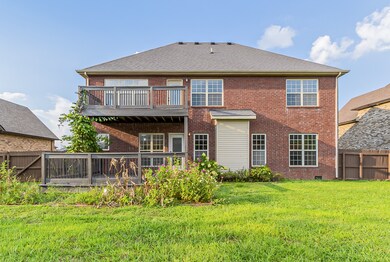
312 Retriever Ct Clarksville, TN 37043
Farmington NeighborhoodAbout This Home
As of December 2021This Clarksville one-story home offers granite countertops, and a two-car garage.
Last Agent to Sell the Property
OPENDOOR BROKERAGE, LLC License #347106 Listed on: 08/30/2021

Home Details
Home Type
Single Family
Est. Annual Taxes
$2,457
Year Built
2010
Lot Details
0
HOA Fees
$35 per month
Parking
2
Listing Details
- Property Type: Residential
- Property Sub Type: Single Family Residence
- Above Grade Finished Sq Ft: 2843
- Carport Y N: No
- Directions: Head north Turn right onto TN-237 E (signs for Hankook Rd) Turn left onto Browning Way Turn right onto Retriever Ct
- Garage Yn: Yes
- New Construction: No
- Property Attached Yn: No
- Building Stories: 2
- Subdivision Name: Farmington
- Year Built Details: EXIST
- Special Features: None
- Stories: 2
- Year Built: 2010
Interior Features
- Has Basement: Other
- Full Bathrooms: 2
- Half Bathrooms: 1
- Total Bedrooms: 5
- Fireplace: Yes
- Fireplaces: 1
- Flooring: Carpet, Finished Wood, Tile
- Main Level Bedrooms: 1
Exterior Features
- Construction Type: Brick, Vinyl Siding
- Pool Private: No
- Waterfront: No
Garage/Parking
- Parking Features: Attached
- Attached Garage: Yes
- Covered Parking Spaces: 2
- Garage Spaces: 2
- Total Parking Spaces: 2
Utilities
- Cooling: Electric
- Heating: Central
- Cooling Y N: Yes
- Heating Yn: Yes
- Sewer: Public Sewer
- Water Source: Public
Condo/Co-op/Association
- Association Fee: 35
- Association Fee Frequency: Monthly
- Senior Community: No
Schools
- Elementary School: Rossview Elementary
- High School: Rossview High School
- Middle Or Junior School: Rossview Middle School
Multi Family
- Above Grade Finished Area Units: Square Feet
Tax Info
- Tax Annual Amount: 2320
Ownership History
Purchase Details
Home Financials for this Owner
Home Financials are based on the most recent Mortgage that was taken out on this home.Purchase Details
Purchase Details
Home Financials for this Owner
Home Financials are based on the most recent Mortgage that was taken out on this home.Purchase Details
Home Financials for this Owner
Home Financials are based on the most recent Mortgage that was taken out on this home.Similar Homes in Clarksville, TN
Home Values in the Area
Average Home Value in this Area
Purchase History
| Date | Type | Sale Price | Title Company |
|---|---|---|---|
| Warranty Deed | -- | None Listed On Document | |
| Warranty Deed | $424,500 | Os National Llc | |
| Warranty Deed | $297,000 | -- | |
| Deed | $289,900 | -- |
Mortgage History
| Date | Status | Loan Amount | Loan Type |
|---|---|---|---|
| Open | $346,400 | New Conventional | |
| Previous Owner | $253,461 | VA | |
| Previous Owner | $259,372 | VA | |
| Previous Owner | $289,420 | VA | |
| Previous Owner | $288,334 | VA | |
| Previous Owner | $299,466 | No Value Available |
Property History
| Date | Event | Price | Change | Sq Ft Price |
|---|---|---|---|---|
| 07/13/2025 07/13/25 | For Sale | $499,999 | +15.5% | $176 / Sq Ft |
| 12/27/2021 12/27/21 | Sold | $433,000 | 0.0% | $152 / Sq Ft |
| 11/20/2021 11/20/21 | Pending | -- | -- | -- |
| 09/21/2021 09/21/21 | For Sale | -- | -- | -- |
| 09/14/2021 09/14/21 | Off Market | $433,000 | -- | -- |
| 08/30/2021 08/30/21 | For Sale | $440,000 | +48.1% | $155 / Sq Ft |
| 10/21/2020 10/21/20 | Off Market | $297,000 | -- | -- |
| 10/21/2020 10/21/20 | Pending | -- | -- | -- |
| 10/03/2020 10/03/20 | Price Changed | $2,800 | -3.4% | $1 / Sq Ft |
| 09/25/2020 09/25/20 | Price Changed | $2,900 | -3.3% | $1 / Sq Ft |
| 09/17/2020 09/17/20 | For Sale | $3,000 | -99.0% | $1 / Sq Ft |
| 05/31/2018 05/31/18 | Sold | $297,000 | -- | $104 / Sq Ft |
Tax History Compared to Growth
Tax History
| Year | Tax Paid | Tax Assessment Tax Assessment Total Assessment is a certain percentage of the fair market value that is determined by local assessors to be the total taxable value of land and additions on the property. | Land | Improvement |
|---|---|---|---|---|
| 2024 | $2,457 | $117,000 | $0 | $0 |
| 2023 | $2,457 | $77,600 | $0 | $0 |
| 2022 | $2,320 | $77,600 | $0 | $0 |
| 2021 | $2,320 | $77,600 | $0 | $0 |
| 2020 | $2,320 | $77,600 | $0 | $0 |
| 2019 | $2,320 | $77,600 | $0 | $0 |
| 2018 | $2,361 | $66,100 | $0 | $0 |
| 2017 | $2,361 | $76,900 | $0 | $0 |
| 2016 | $2,361 | $76,900 | $0 | $0 |
| 2015 | $2,288 | $76,900 | $0 | $0 |
| 2014 | $2,285 | $76,825 | $0 | $0 |
| 2013 | $2,247 | $71,550 | $0 | $0 |
Agents Affiliated with this Home
-
Robert Gallowitz
R
Seller's Agent in 2025
Robert Gallowitz
Zach Taylor Real Estate
(931) 561-5946
10 Total Sales
-
Feras Rachid
F
Seller's Agent in 2021
Feras Rachid
OPENDOOR BROKERAGE, LLC
-
Vicki Mayfield

Buyer's Agent in 2021
Vicki Mayfield
Coldwell Banker Conroy, Marable & Holleman
(931) 980-0471
1 in this area
41 Total Sales
-
Travis Recer

Seller's Agent in 2018
Travis Recer
Recer Home Group - Keller Williams Realty
(931) 302-5604
5 in this area
472 Total Sales
-
Randy Whetsell

Buyer's Agent in 2018
Randy Whetsell
Haus Realty & Management LLC
(931) 561-5617
41 Total Sales
Map
Source: Realtracs
MLS Number: 2286573
APN: 039O-B-032.00
- 305 Retriever Ct
- 1620 Collins View Way
- 256 Fantasia Way
- 313 Frontier Dr
- 1541 Edgewater Ln
- 1601 Collins View Way
- 384 Waylon Ct
- 1177 Juniper Pass
- 1588 Collins View Way
- 1171 Gardenia Ln
- 1167 Gardenia Ln
- 217 Fantasia Way
- 1190 Gardenia Ln
- 1573 Collins View Way
- 360 Piedmont Ct
- 1565 Collins View Way
- 369 Frontier Dr
- 1501 Windsong Ct
- 1196 Gardenia Ln
- 349 Piedmont Ct
