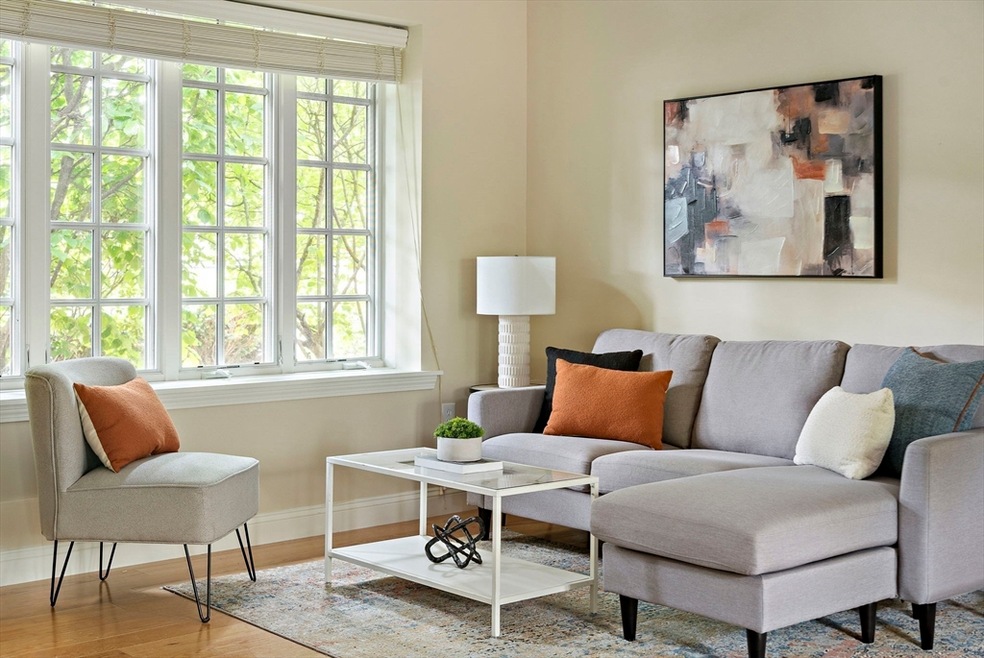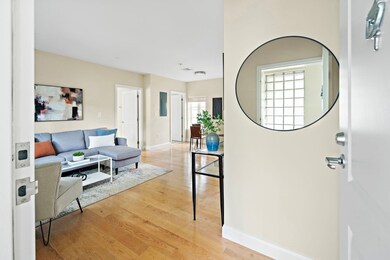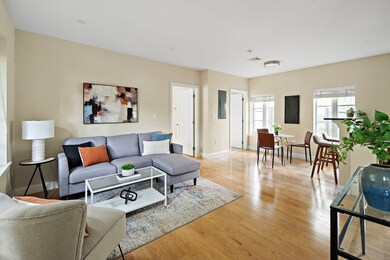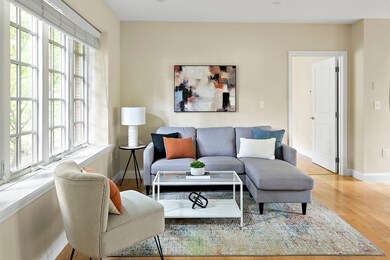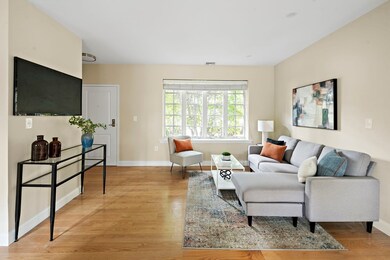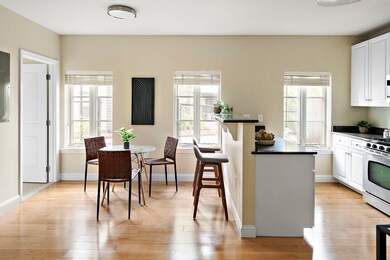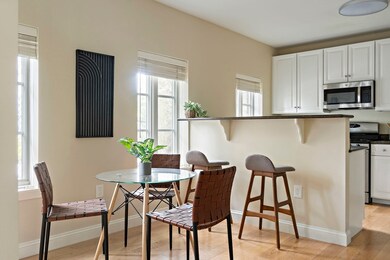
312 Rindge Ave Unit 2 Cambridge, MA 02140
North Cambridge NeighborhoodHighlights
- Golf Course Community
- Open Floorplan
- Landscaped Professionally
- Medical Services
- Custom Closet System
- 4-minute walk to Russell Field Park
About This Home
As of July 2025Nestled in the quiet, Brickworks condo community, this serene 1-bedroom unit feels like a private cottage surrounded by lush greenery. This unique ground level condo is in sought-after North Cambridge and just minutes from Alewife Station. Bright and inviting, this well-maintained unit offers single level living and two entrances for easy access. An open-concept living and dining area features engineered hardwood floors and flows seamlessly into a modern kitchen with granite countertops and stainless steel appliances. The spacious bedroom offers ample natural light and a walk-in closet. The updated full bathroom features a shower/tub combo and classic tile finishes. Enjoy modern comforts like central A/C, in-unit laundry and one off-street parking space. Ideal for comfortable city living with unbeatable convenience. Easy access to Fresh Pond, Danehy Park, Whole Foods, Trader Joe’s and the shops and restaurants of Davis and Porter Sqs, and easy commute to Harvard and Lesley University.
Property Details
Home Type
- Condominium
Est. Annual Taxes
- $3,085
Year Built
- Built in 2005
Lot Details
- Near Conservation Area
- Two or More Common Walls
- Landscaped Professionally
HOA Fees
- $388 Monthly HOA Fees
Home Design
- Frame Construction
- Rubber Roof
Interior Spaces
- 640 Sq Ft Home
- 1-Story Property
- Open Floorplan
- Central Vacuum
- Recessed Lighting
- Decorative Lighting
- Light Fixtures
- Insulated Windows
- Picture Window
- Dining Area
- Exterior Basement Entry
Kitchen
- Breakfast Bar
- Oven
- Stove
- Range
- Microwave
- Freezer
- Dishwasher
- Solid Surface Countertops
- Disposal
Flooring
- Engineered Wood
- Ceramic Tile
Bedrooms and Bathrooms
- 1 Primary Bedroom on Main
- Custom Closet System
- Walk-In Closet
- 1 Full Bathroom
- Bathtub with Shower
Laundry
- Laundry in unit
- Dryer
- Washer
Parking
- 1 Car Parking Space
- Paved Parking
- Open Parking
- Off-Street Parking
- Deeded Parking
- Assigned Parking
Location
- Property is near public transit
- Property is near schools
Utilities
- Forced Air Heating and Cooling System
- 1 Cooling Zone
- 1 Heating Zone
- Heating System Uses Natural Gas
- Individual Controls for Heating
- 100 Amp Service
- Cable TV Available
Community Details
Overview
- Association fees include water, sewer, insurance, maintenance structure, road maintenance, ground maintenance, snow removal, trash, reserve funds
- 102 Units
- Brickworks Condominium Association Community
Amenities
- Medical Services
- Common Area
- Shops
- Coin Laundry
Recreation
- Golf Course Community
- Tennis Courts
- Community Pool
- Park
- Jogging Path
- Bike Trail
Pet Policy
- Call for details about the types of pets allowed
Ownership History
Purchase Details
Home Financials for this Owner
Home Financials are based on the most recent Mortgage that was taken out on this home.Purchase Details
Home Financials for this Owner
Home Financials are based on the most recent Mortgage that was taken out on this home.Purchase Details
Purchase Details
Home Financials for this Owner
Home Financials are based on the most recent Mortgage that was taken out on this home.Purchase Details
Home Financials for this Owner
Home Financials are based on the most recent Mortgage that was taken out on this home.Similar Homes in the area
Home Values in the Area
Average Home Value in this Area
Purchase History
| Date | Type | Sale Price | Title Company |
|---|---|---|---|
| Not Resolvable | $430,000 | -- | |
| Not Resolvable | $383,750 | -- | |
| Deed | -- | -- | |
| Warranty Deed | -- | -- | |
| Deed | $247,000 | -- | |
| Warranty Deed | $247,000 | -- | |
| Deed | $239,900 | -- | |
| Warranty Deed | $239,900 | -- |
Mortgage History
| Date | Status | Loan Amount | Loan Type |
|---|---|---|---|
| Open | $310,000 | New Conventional | |
| Closed | $310,000 | New Conventional | |
| Previous Owner | $287,812 | New Conventional | |
| Previous Owner | $177,000 | Purchase Money Mortgage | |
| Previous Owner | $210,000 | No Value Available | |
| Previous Owner | $191,920 | Purchase Money Mortgage | |
| Previous Owner | $23,940 | No Value Available |
Property History
| Date | Event | Price | Change | Sq Ft Price |
|---|---|---|---|---|
| 07/23/2025 07/23/25 | For Rent | $3,200 | 0.0% | -- |
| 07/21/2025 07/21/25 | Sold | $550,000 | 0.0% | $859 / Sq Ft |
| 06/12/2025 06/12/25 | Pending | -- | -- | -- |
| 05/27/2025 05/27/25 | For Sale | $550,000 | 0.0% | $859 / Sq Ft |
| 08/15/2020 08/15/20 | Rented | $2,300 | 0.0% | -- |
| 08/01/2020 08/01/20 | Under Contract | -- | -- | -- |
| 07/21/2020 07/21/20 | Price Changed | $2,300 | -4.2% | $4 / Sq Ft |
| 06/10/2020 06/10/20 | For Rent | $2,400 | 0.0% | -- |
| 07/10/2017 07/10/17 | Sold | $430,000 | +8.9% | $672 / Sq Ft |
| 05/22/2017 05/22/17 | Pending | -- | -- | -- |
| 05/17/2017 05/17/17 | For Sale | $395,000 | +2.9% | $617 / Sq Ft |
| 09/20/2016 09/20/16 | Sold | $383,750 | -1.3% | $600 / Sq Ft |
| 07/31/2016 07/31/16 | Pending | -- | -- | -- |
| 06/28/2016 06/28/16 | For Sale | $389,000 | 0.0% | $608 / Sq Ft |
| 09/01/2014 09/01/14 | Rented | $2,050 | -6.8% | -- |
| 08/02/2014 08/02/14 | Under Contract | -- | -- | -- |
| 06/18/2014 06/18/14 | For Rent | $2,200 | +2.3% | -- |
| 08/02/2013 08/02/13 | Rented | $2,150 | 0.0% | -- |
| 07/03/2013 07/03/13 | Under Contract | -- | -- | -- |
| 07/01/2013 07/01/13 | For Rent | $2,150 | -- | -- |
Tax History Compared to Growth
Tax History
| Year | Tax Paid | Tax Assessment Tax Assessment Total Assessment is a certain percentage of the fair market value that is determined by local assessors to be the total taxable value of land and additions on the property. | Land | Improvement |
|---|---|---|---|---|
| 2025 | $3,014 | $474,600 | $0 | $474,600 |
| 2024 | $2,687 | $453,900 | $0 | $453,900 |
| 2023 | $2,721 | $464,400 | $0 | $464,400 |
| 2022 | $2,713 | $458,300 | $0 | $458,300 |
| 2021 | $2,628 | $449,200 | $0 | $449,200 |
| 2020 | $2,508 | $436,200 | $0 | $436,200 |
| 2019 | $2,410 | $405,800 | $0 | $405,800 |
| 2018 | $2,300 | $365,700 | $0 | $365,700 |
| 2017 | $2,153 | $331,800 | $0 | $331,800 |
| 2016 | $2,057 | $294,300 | $0 | $294,300 |
| 2015 | $1,928 | $246,500 | $0 | $246,500 |
| 2014 | $1,909 | $227,800 | $0 | $227,800 |
Agents Affiliated with this Home
-
The Denman Group

Seller's Agent in 2025
The Denman Group
Compass
(617) 518-4570
23 in this area
681 Total Sales
-
Stephen Johansen
S
Seller Co-Listing Agent in 2025
Stephen Johansen
Compass
14 Total Sales
-
william lefevre

Buyer's Agent in 2025
william lefevre
Centre Realty Group
(617) 461-7993
10 Total Sales
-
Ellen Grubert

Seller's Agent in 2020
Ellen Grubert
Compass
(617) 256-8455
295 Total Sales
-
Nicoline Lomas

Buyer's Agent in 2020
Nicoline Lomas
William Raveis R.E. & Home Services
(203) 644-9860
1 in this area
33 Total Sales
-
Meriah Magri

Seller's Agent in 2017
Meriah Magri
Keller Williams Realty Boston Northwest
(781) 789-6632
1 in this area
2 Total Sales
Map
Source: MLS Property Information Network (MLS PIN)
MLS Number: 73380624
APN: CAMB-000268A-000000-000040-000312-2
- 320 Rindge Ave Unit 303
- 318 Rindge Ave Unit 411
- 318 Rindge Ave Unit 103
- 293 Rindge Ave Unit 2
- 39 Bellis Cir Unit E
- 147 Sherman St Unit 201
- 151 Sherman St Unit 151
- 151 Sherman St
- 39 Sargent St Unit 1
- 124 Jackson St
- 41 Sargent St
- 61 Bolton St Unit 304
- 61 Bolton St Unit 102
- 23 Reed St Unit 2
- 112 Jackson St Unit 1
- 112 Jackson St
- 98 Clay St
- 78 Bolton St
- 85 Sherman St Unit 3
- 110 Reed St
