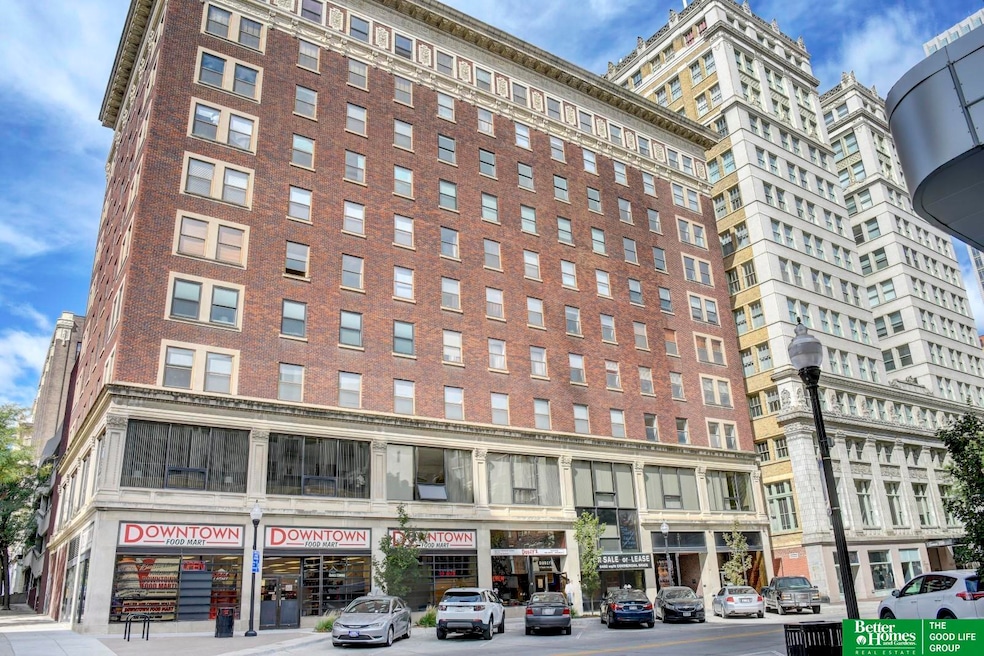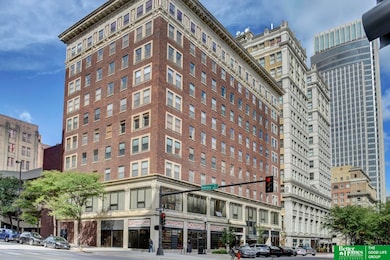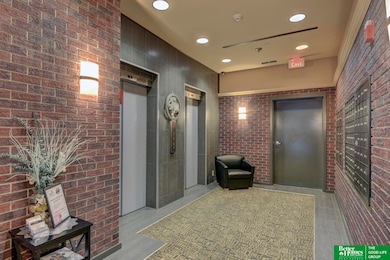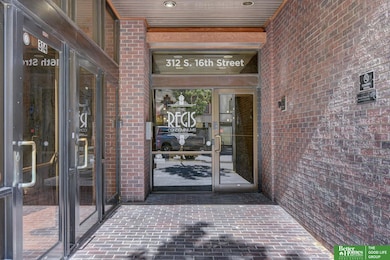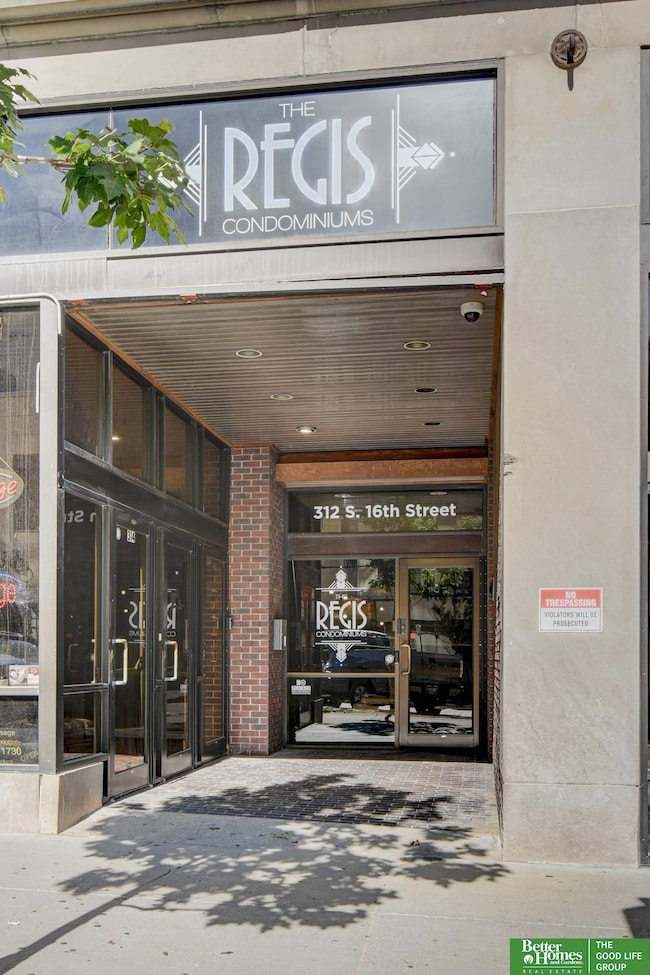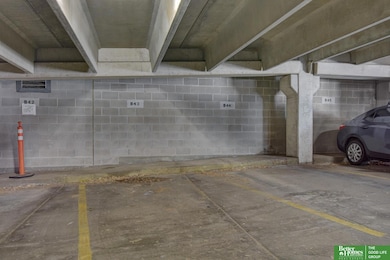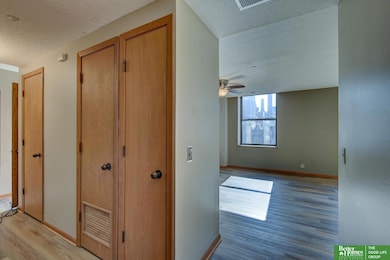Regis 312 S 16 St Unit 304 Omaha, NE 68102
Downtown Omaha NeighborhoodEstimated payment $2,108/month
Total Views
30,465
3
Beds
2
Baths
1,256
Sq Ft
$199
Price per Sq Ft
Highlights
- Main Floor Primary Bedroom
- Home Gym
- Brick or Stone Mason
- Ceiling height of 9 feet or more
- Subterranean Parking
- 1-minute walk to Heartland of America Park
About This Home
A VERY RARE 3 bedroom, 2 bathroom condo at the Regis Building in downtown Omaha. One of the biggest corner units available in this building (and it includes a parking space). Steps from the Old Market, Gene Leahy Mall, Orpheum, and all the downtown restaurants. Flooring has been recently updated throughout the unit. All appliances included as well as in-unit washer and dryer. Monthly assessment includes internet, exercise room, secure entry, internet, trash, and more. Don't miss an opportunity to buy a 3 bedroom condo at this price.
Property Details
Home Type
- Condominium
Est. Annual Taxes
- $3,253
Year Built
- Built in 1918
HOA Fees
- $520 Monthly HOA Fees
Parking
- Subterranean Parking
Home Design
- Flat Roof Shape
- Brick or Stone Mason
Interior Spaces
- 1,256 Sq Ft Home
- Ceiling height of 9 feet or more
- Dining Area
- Home Gym
- Home Security System
Kitchen
- Oven or Range
- Microwave
- Dishwasher
- Disposal
Flooring
- Wall to Wall Carpet
- Laminate
- Ceramic Tile
Bedrooms and Bathrooms
- 3 Bedrooms
- Primary Bedroom on Main
- Walk-In Closet
- Primary Bathroom is a Full Bathroom
Laundry
- Dryer
- Washer
Location
- City Lot
Schools
- Liberty Elementary School
- Norris Middle School
- Central High School
Utilities
- Forced Air Heating and Cooling System
- Cable TV Available
Listing and Financial Details
- Assessor Parcel Number 2114105219
Community Details
Overview
- Association fees include water, trash
- Regis Residential Condominium Association
- Regis Residential Subdivision
Security
- Fire Sprinkler System
Map
About Regis
Create a Home Valuation Report for This Property
The Home Valuation Report is an in-depth analysis detailing your home's value as well as a comparison with similar homes in the area
Home Values in the Area
Average Home Value in this Area
Tax History
| Year | Tax Paid | Tax Assessment Tax Assessment Total Assessment is a certain percentage of the fair market value that is determined by local assessors to be the total taxable value of land and additions on the property. | Land | Improvement |
|---|---|---|---|---|
| 2025 | $3,253 | $237,300 | $5,000 | $232,300 |
| 2024 | $4,245 | $201,200 | $5,000 | $196,200 |
| 2023 | $4,245 | $201,200 | $5,000 | $196,200 |
| 2022 | $3,708 | $173,700 | $5,000 | $168,700 |
| 2021 | $3,677 | $173,700 | $5,000 | $168,700 |
| 2020 | $3,449 | $161,100 | $5,000 | $156,100 |
| 2019 | $3,459 | $161,100 | $5,000 | $156,100 |
| 2018 | $3,464 | $161,100 | $5,000 | $156,100 |
| 2017 | $3,481 | $161,100 | $5,000 | $156,100 |
| 2016 | $3,457 | $161,100 | $5,000 | $156,100 |
| 2015 | $3,411 | $161,100 | $5,000 | $156,100 |
| 2014 | $3,411 | $161,100 | $5,000 | $156,100 |
Source: Public Records
Property History
| Date | Event | Price | List to Sale | Price per Sq Ft |
|---|---|---|---|---|
| 08/28/2025 08/28/25 | For Sale | $250,000 | -- | $199 / Sq Ft |
Source: Great Plains Regional MLS
Purchase History
| Date | Type | Sale Price | Title Company |
|---|---|---|---|
| Interfamily Deed Transfer | -- | None Available |
Source: Public Records
Source: Great Plains Regional MLS
MLS Number: 22524445
APN: 1410-5219-21
Nearby Homes
- 312 S 16th St Unit 502
- 312 S 16th St Unit 302
- 300 S 16 St Unit 602
- 1308 Jackson St Unit 610
- 1308 Jackson St Unit 612
- 1502 Jones St Unit 209
- 649 S 19th Ave
- 1101 Jackson St Unit 502
- 1147 Leavenworth St
- 1229 Marcy Plaza
- 2313 Harney St Unit 2001
- 902 Dodge St Unit 501
- 121 S 25th St
- 105 S 9th St Unit 710
- 105 S 9th St Unit 706
- 105 S 9th St Unit 301
- 1217 Pacific St Unit 201
- 1217 Pacific St Unit 301
- 1217 Pacific St Unit 302
- 1217 Pacific St Unit 202
- 312 S 16 St Unit 23/203
- 1520 Harney St
- 305 S 16th St
- 405-409 S 16th St
- 306 S 15th St
- 222 S 15th St
- 210 S 16th St
- 505 S 16th St
- 1501 Jackson St
- 1920 Farnam St
- 621 S 15th St
- 1323 Jackson St
- 100 S 19th Ave
- 119 S 19th St
- 1301 Jones St
- 801 S 15th St
- 802 S 14th St
- 1508 Marcy St
- 2121 Douglas St
- 1012 Douglas St
