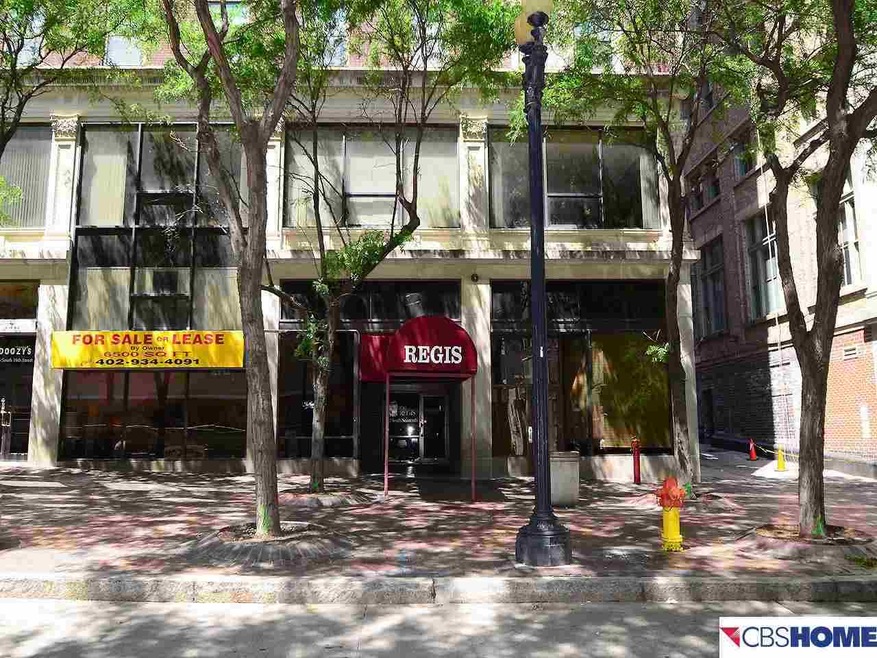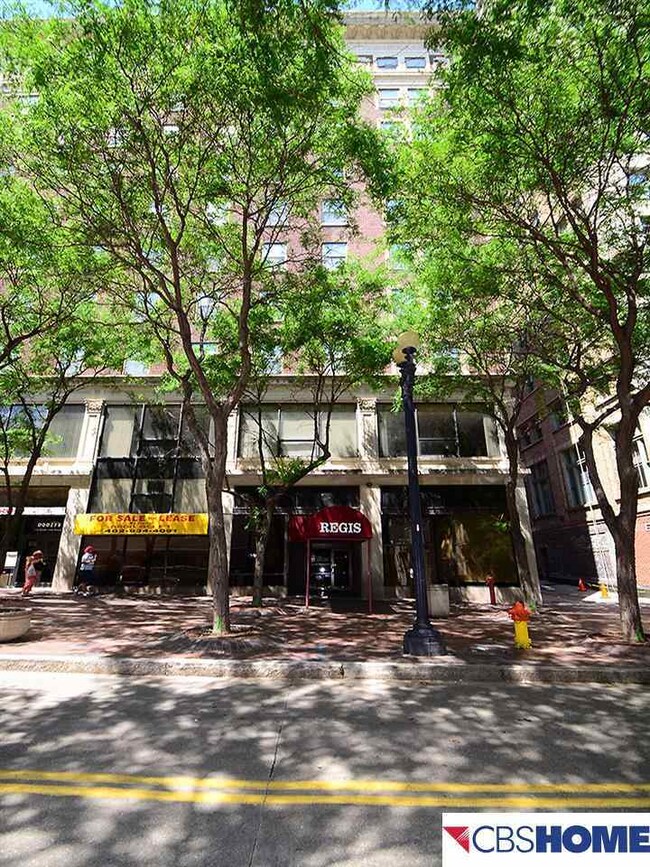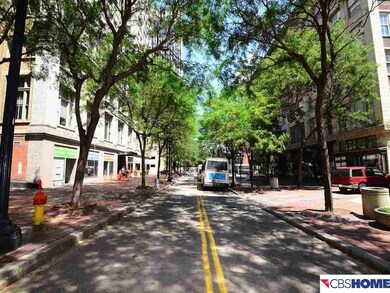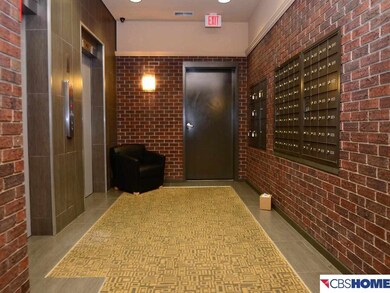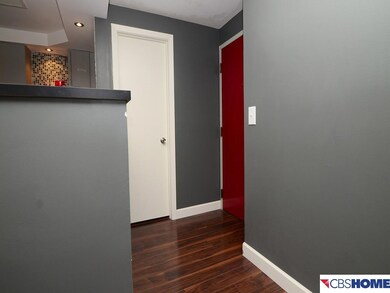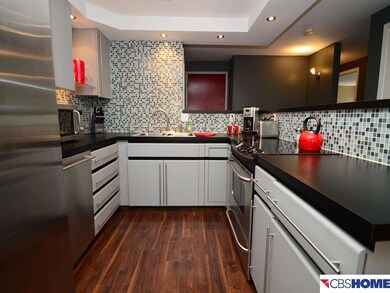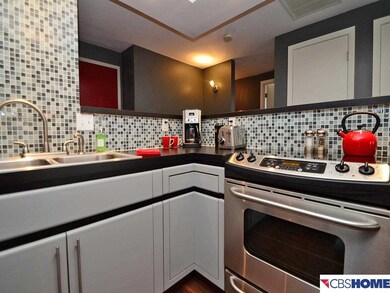
312 S 16th St Unit 606 Omaha, NE 68102
Downtown Omaha NeighborhoodHighlights
- Wood Flooring
- Home Gym
- Central Air
- Main Floor Bedroom
- 1 Car Attached Garage
- 1-minute walk to Heartland of America Park
About This Home
As of August 2021Urban Living in the heart of downtown. This spacious 2BR 2BA condo is a SE corner location w/wonderful views & tons of natural light. Boasts an open floor plan w/Kit DR & FR all open to one another-perfect for cooking & entertaining. Gorgeous kitchen w/nice counter space tile back splash SS appliances pantry & lovely wood floors. 2 nice sized BR w/LG full baths including high quality tile in both. Secure entry & indoor garage space available. Come make this absolutely fun location your new home
Last Agent to Sell the Property
P J Morgan Real Estate License #20090127 Listed on: 07/08/2014
Property Details
Home Type
- Condominium
Est. Annual Taxes
- $3,397
Year Built
- Built in 1918
HOA Fees
- $273 Monthly HOA Fees
Parking
- 1 Car Attached Garage
Home Design
- Flat Roof Shape
- Membrane Roofing
Interior Spaces
- 1,250 Sq Ft Home
- Window Treatments
- Home Gym
Kitchen
- <<OvenToken>>
- <<microwave>>
- Dishwasher
- Disposal
Flooring
- Wood
- Wall to Wall Carpet
Bedrooms and Bathrooms
- 2 Bedrooms
- Main Floor Bedroom
- 2 Full Bathrooms
- Shower Only
Laundry
- Dryer
- Washer
Home Security
Schools
- Liberty Elementary School
- Hale Middle School
- Central High School
Utilities
- Central Air
- Heating Available
- Cable TV Available
Listing and Financial Details
- Assessor Parcel Number 2114105239
- Tax Block 3
Community Details
Overview
- Association fees include exterior maintenance, security, snow removal, insurance, common area maintenance, water
- Regis Subdivision
Security
- Fire Sprinkler System
Ownership History
Purchase Details
Home Financials for this Owner
Home Financials are based on the most recent Mortgage that was taken out on this home.Purchase Details
Home Financials for this Owner
Home Financials are based on the most recent Mortgage that was taken out on this home.Purchase Details
Purchase Details
Similar Homes in Omaha, NE
Home Values in the Area
Average Home Value in this Area
Purchase History
| Date | Type | Sale Price | Title Company |
|---|---|---|---|
| Administrators Deed | $195,000 | None Available | |
| Warranty Deed | $152,000 | Charter Title & Escrow Svcs | |
| Warranty Deed | $171,000 | -- | |
| Warranty Deed | $133,000 | -- |
Mortgage History
| Date | Status | Loan Amount | Loan Type |
|---|---|---|---|
| Open | $109,000 | New Conventional |
Property History
| Date | Event | Price | Change | Sq Ft Price |
|---|---|---|---|---|
| 08/13/2021 08/13/21 | Sold | $195,000 | 0.0% | $145 / Sq Ft |
| 07/09/2021 07/09/21 | Pending | -- | -- | -- |
| 07/07/2021 07/07/21 | For Sale | $195,000 | +28.3% | $145 / Sq Ft |
| 12/05/2014 12/05/14 | Sold | $152,000 | -10.3% | $122 / Sq Ft |
| 11/10/2014 11/10/14 | Pending | -- | -- | -- |
| 07/08/2014 07/08/14 | For Sale | $169,500 | -- | $136 / Sq Ft |
Tax History Compared to Growth
Tax History
| Year | Tax Paid | Tax Assessment Tax Assessment Total Assessment is a certain percentage of the fair market value that is determined by local assessors to be the total taxable value of land and additions on the property. | Land | Improvement |
|---|---|---|---|---|
| 2023 | $4,781 | $226,600 | $4,900 | $221,700 |
| 2022 | $4,254 | $199,300 | $4,900 | $194,400 |
| 2021 | $4,218 | $199,300 | $4,900 | $194,400 |
| 2020 | $4,113 | $192,100 | $4,900 | $187,200 |
| 2019 | $4,125 | $192,100 | $4,900 | $187,200 |
| 2018 | $4,130 | $192,100 | $4,900 | $187,200 |
| 2017 | $3,416 | $192,100 | $4,900 | $187,200 |
| 2016 | $3,416 | $159,200 | $4,900 | $154,300 |
| 2015 | $3,370 | $159,200 | $4,900 | $154,300 |
| 2014 | $3,370 | $159,200 | $4,900 | $154,300 |
Agents Affiliated with this Home
-
Sarah Maier Pavel

Seller's Agent in 2021
Sarah Maier Pavel
Better Homes and Gardens R.E.
(402) 830-2879
4 in this area
331 Total Sales
-
Deanne Fairfield

Buyer's Agent in 2021
Deanne Fairfield
NP Dodge Real Estate Sales, Inc.
(402) 212-1343
3 in this area
46 Total Sales
-
Marc Riewer

Seller's Agent in 2014
Marc Riewer
P J Morgan Real Estate
(402) 650-9496
29 Total Sales
Map
Source: Great Plains Regional MLS
MLS Number: 21412820
APN: 1410-5239-21
- 300 S 16th St Unit 905
- 300 S 16th St Unit 401
- 300 S 16th St Unit 1102
- 312 S 16 St Unit 304
- 312 S 16th St Unit 502
- 210 S 16th St Unit 918
- 210 S 16th St Unit 901
- 1403 Farnam St Unit 1010
- 1403 Farnam St Unit 800
- 1308 Jackson St Unit 608
- 1308 Jackson St Unit 612
- 1308 Jackson St Unit 610
- 1502 Jones St Unit 208
- 1502 Jones St Unit 502
- 1101 Jackson St Unit 405
- 912 S 12th Ct
- 902 Dodge St Unit 501
- 105 S 9th St Unit 306
- 105 S 9th St Unit 404
- 105 S 9th St Unit 308
