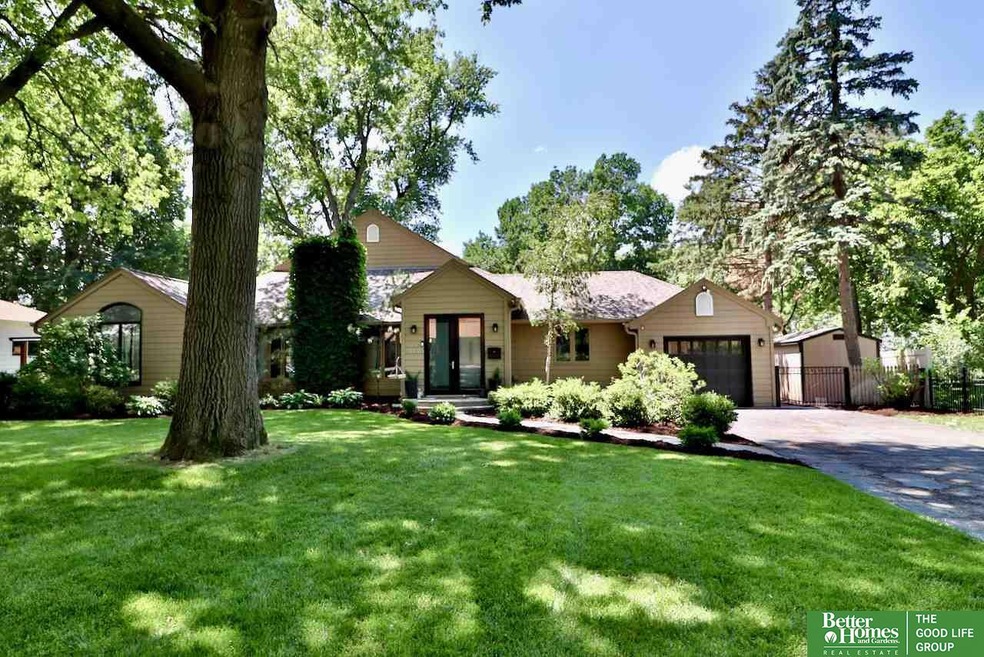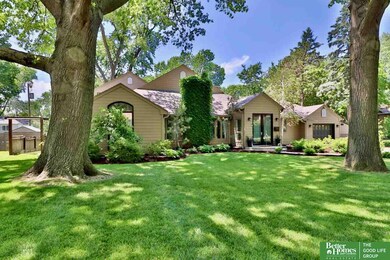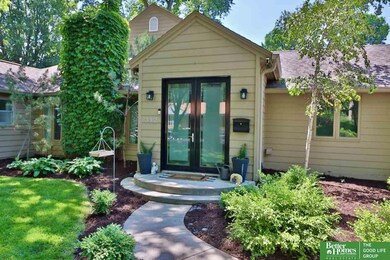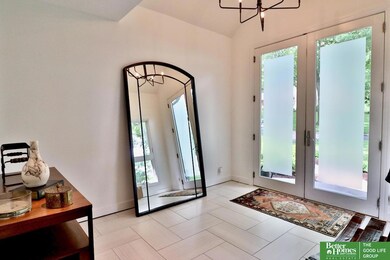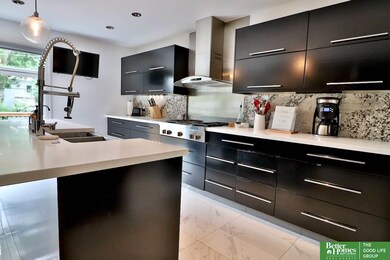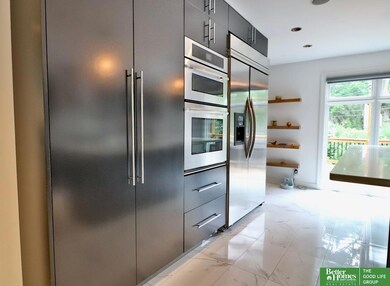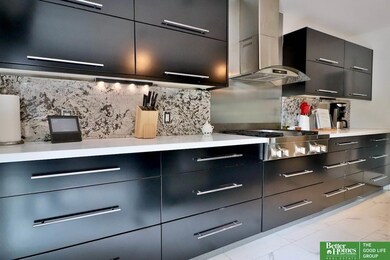
312 S 68th St Omaha, NE 68132
Elmwood Park NeighborhoodHighlights
- Spa
- Living Room with Fireplace
- Wood Flooring
- Deck
- Cathedral Ceiling
- Main Floor Bedroom
About This Home
As of July 2024Elmwood Park Beauty. Absolutely stunning. Spacious to say the least. 2700+ sqft on the main floor alone! EVERYTHING you want on the main level(Ranch) & a guest bedroom/bath upstairs. Kitchen is extremely high end w heated floors. Huge LR and Family room w/ electronic blinds. Finished bsmt w Rec room (new carpet). 5 bathrooms! Custom; closets, shelves, & pantry. Enormous deck with built in Hot Tub w outside lighting. Security Sys & Ring doorbell. Roof 2019. 2 car garage. Cedar Closet. Sprinkler system. Garden. Shed. Beautiful landscaping throughout. AMA.
Last Agent to Sell the Property
Better Homes and Gardens R.E. License #20051119 Listed on: 06/19/2020

Home Details
Home Type
- Single Family
Est. Annual Taxes
- $7,784
Year Built
- Built in 1949
Lot Details
- 0.3 Acre Lot
- Lot Dimensions are 140 x 96
- Property is Fully Fenced
- Sprinkler System
Parking
- 2 Car Attached Garage
- Garage Door Opener
Home Design
- Block Foundation
- Composition Roof
Interior Spaces
- 1.5-Story Property
- Cathedral Ceiling
- Ceiling Fan
- Skylights
- Gas Log Fireplace
- Electric Fireplace
- Window Treatments
- Living Room with Fireplace
- 2 Fireplaces
- Dining Area
- Basement
- Sump Pump
- Home Security System
Kitchen
- Oven
- Cooktop
- Microwave
- Dishwasher
- Wine Refrigerator
- Disposal
Flooring
- Wood
- Wall to Wall Carpet
- Laminate
- Stone
Bedrooms and Bathrooms
- 4 Bedrooms
- Main Floor Bedroom
- Walk-In Closet
- Shower Only
Outdoor Features
- Spa
- Balcony
- Deck
- Shed
- Porch
Schools
- Belle Ryan Elementary School
- Lewis And Clark Middle School
- Central High School
Utilities
- Forced Air Heating and Cooling System
- Heating System Uses Gas
Community Details
- No Home Owners Association
- Fair Ridge Subdivision
Listing and Financial Details
- Assessor Parcel Number 1037370000
Ownership History
Purchase Details
Home Financials for this Owner
Home Financials are based on the most recent Mortgage that was taken out on this home.Purchase Details
Purchase Details
Home Financials for this Owner
Home Financials are based on the most recent Mortgage that was taken out on this home.Purchase Details
Home Financials for this Owner
Home Financials are based on the most recent Mortgage that was taken out on this home.Purchase Details
Similar Homes in Omaha, NE
Home Values in the Area
Average Home Value in this Area
Purchase History
| Date | Type | Sale Price | Title Company |
|---|---|---|---|
| Warranty Deed | $695,000 | Green Title | |
| Quit Claim Deed | -- | None Listed On Document | |
| Warranty Deed | $445,000 | Ambassador Title Services | |
| Warranty Deed | $366,000 | None Available | |
| Deed | $182,500 | -- |
Mortgage History
| Date | Status | Loan Amount | Loan Type |
|---|---|---|---|
| Previous Owner | $356,000 | New Conventional | |
| Previous Owner | $347,700 | New Conventional |
Property History
| Date | Event | Price | Change | Sq Ft Price |
|---|---|---|---|---|
| 07/12/2024 07/12/24 | Sold | $695,000 | -0.7% | $170 / Sq Ft |
| 06/22/2024 06/22/24 | Pending | -- | -- | -- |
| 06/21/2024 06/21/24 | For Sale | $700,000 | +57.3% | $171 / Sq Ft |
| 07/23/2020 07/23/20 | Sold | $445,000 | 0.0% | $109 / Sq Ft |
| 06/23/2020 06/23/20 | Pending | -- | -- | -- |
| 06/19/2020 06/19/20 | For Sale | $445,000 | -- | $109 / Sq Ft |
Tax History Compared to Growth
Tax History
| Year | Tax Paid | Tax Assessment Tax Assessment Total Assessment is a certain percentage of the fair market value that is determined by local assessors to be the total taxable value of land and additions on the property. | Land | Improvement |
|---|---|---|---|---|
| 2023 | $9,235 | $437,700 | $38,800 | $398,900 |
| 2022 | $9,343 | $437,700 | $38,800 | $398,900 |
| 2021 | $8,667 | $409,500 | $38,800 | $370,700 |
| 2020 | $8,767 | $409,500 | $38,800 | $370,700 |
| 2019 | $7,784 | $362,500 | $38,800 | $323,700 |
| 2018 | $7,081 | $329,300 | $38,800 | $290,500 |
| 2017 | $7,064 | $353,700 | $38,800 | $314,900 |
| 2016 | $7,064 | $329,200 | $14,700 | $314,500 |
| 2015 | $6,512 | $307,600 | $13,700 | $293,900 |
| 2014 | $6,512 | $307,600 | $13,700 | $293,900 |
Agents Affiliated with this Home
-
Eric Carraher

Seller's Agent in 2024
Eric Carraher
Meraki Realty Group
(402) 312-3301
2 in this area
287 Total Sales
-
Jack Harvey

Seller Co-Listing Agent in 2024
Jack Harvey
Meraki Realty Group
(402) 681-1716
2 in this area
123 Total Sales
-
Jen Manhart

Buyer's Agent in 2024
Jen Manhart
Better Homes and Gardens R.E.
(402) 630-5582
4 in this area
235 Total Sales
-
Peter Manhart

Seller's Agent in 2020
Peter Manhart
Better Homes and Gardens R.E.
(402) 350-3890
3 in this area
221 Total Sales
Map
Source: Great Plains Regional MLS
MLS Number: 22015085
APN: 3737-0000-10
- 531 S 69th St
- 101 N 69th St Unit 28
- 721 S 67 Ave
- 811 S 68th St
- 6724 Davenport St
- 5301 Elmwood Plaza
- 200 N 62nd St
- 6820 Pacific St
- 423 Fairacres Rd
- 6241 Underwood Ave
- 6468 Poppleton Ave
- 820 Fairacres Rd
- 827 S 60th St
- 826 S 59th St
- 806 S 58th St
- 5714 Jones St
- 5639 Emile St
- 5644 Leavenworth St
- 301 S 57th St
- 319 S 56th St
