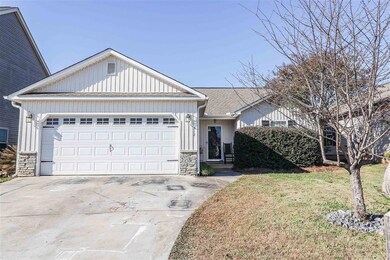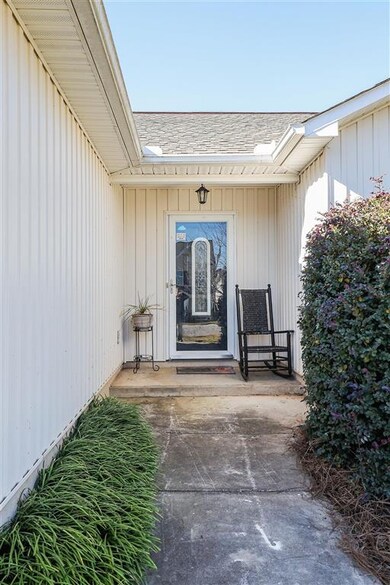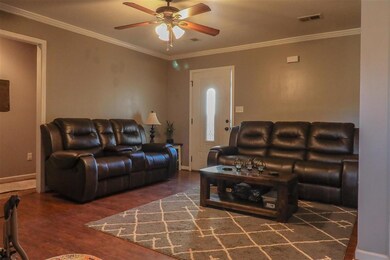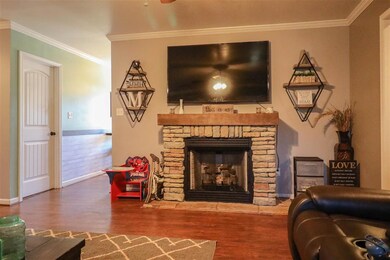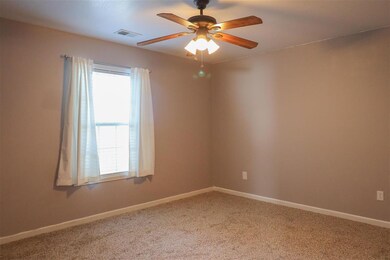
Estimated Value: $216,000 - $233,000
Highlights
- Fenced Yard
- Cooling Available
- Parking Storage or Cabinetry
- James H. Hendrix Elementary School Rated A-
- Patio
- Ceiling Fan
About This Home
As of December 2021Charming 3 bedroom, 2 bathroom home located in Dunnsmore Subdivision on a level lot minutes from downtown Inman, Boiling Springs, and Landrum. Zoned for award-winning Spartanburg District 2 schools. This quaint neighborhood is a short drive away from I-26,Asheville Highway (US 176), and SC Highway 9. The fenced-in back yard provides a welcoming boundary for pets.
Last Listed By
JOHNNY REVELS
OTHER Listed on: 11/16/2021

Home Details
Home Type
- Single Family
Est. Annual Taxes
- $1,005
Year Built
- Built in 2011
Lot Details
- 5,663 Sq Ft Lot
- Lot Dimensions are 49' x 111'
- Fenced Yard
- Level Lot
HOA Fees
- $15 Monthly HOA Fees
Home Design
- Slab Foundation
- Architectural Shingle Roof
- Vinyl Siding
- Vinyl Trim
- Stone Exterior Construction
Interior Spaces
- 1,211 Sq Ft Home
- 1-Story Property
- Ceiling Fan
- Gas Log Fireplace
- Insulated Windows
- Tilt-In Windows
- Window Treatments
Kitchen
- Convection Oven
- Electric Oven
- Dishwasher
- Laminate Countertops
Flooring
- Carpet
- Laminate
- Vinyl
Bedrooms and Bathrooms
- 3 Main Level Bedrooms
- 2 Full Bathrooms
Attic
- Storage In Attic
- Pull Down Stairs to Attic
Parking
- 2 Car Garage
- Parking Storage or Cabinetry
- Driveway
Outdoor Features
- Patio
Schools
- Boiling Springs Middle School
Utilities
- Cooling Available
- Heating System Uses Propane
- Heat Pump System
- Electric Water Heater
Community Details
- Association fees include street lights
Ownership History
Purchase Details
Home Financials for this Owner
Home Financials are based on the most recent Mortgage that was taken out on this home.Purchase Details
Home Financials for this Owner
Home Financials are based on the most recent Mortgage that was taken out on this home.Purchase Details
Home Financials for this Owner
Home Financials are based on the most recent Mortgage that was taken out on this home.Purchase Details
Home Financials for this Owner
Home Financials are based on the most recent Mortgage that was taken out on this home.Purchase Details
Similar Homes in Inman, SC
Home Values in the Area
Average Home Value in this Area
Purchase History
| Date | Buyer | Sale Price | Title Company |
|---|---|---|---|
| Cardona Sabrina | $180,000 | None Available | |
| Mullinax Justin Kyle | $134,900 | None Available | |
| Grizzle Kristen Nicole | $110,974 | -- | |
| Sims Larry D | $108,000 | -- | |
| Grizzle John | $108,000 | -- |
Mortgage History
| Date | Status | Borrower | Loan Amount |
|---|---|---|---|
| Open | Cardona Sabrina | $140,000 | |
| Previous Owner | Mullinax Justin Kyle | $136,262 | |
| Previous Owner | Sims Larry D | $81,000 | |
| Closed | Grizzle John | $0 |
Property History
| Date | Event | Price | Change | Sq Ft Price |
|---|---|---|---|---|
| 12/21/2021 12/21/21 | Sold | $180,000 | -7.7% | $149 / Sq Ft |
| 12/01/2021 12/01/21 | Pending | -- | -- | -- |
| 11/16/2021 11/16/21 | For Sale | $195,000 | +44.6% | $161 / Sq Ft |
| 01/30/2018 01/30/18 | Sold | $134,900 | 0.0% | $111 / Sq Ft |
| 12/18/2017 12/18/17 | Pending | -- | -- | -- |
| 10/31/2017 10/31/17 | For Sale | $134,900 | -- | $111 / Sq Ft |
Tax History Compared to Growth
Tax History
| Year | Tax Paid | Tax Assessment Tax Assessment Total Assessment is a certain percentage of the fair market value that is determined by local assessors to be the total taxable value of land and additions on the property. | Land | Improvement |
|---|---|---|---|---|
| 2024 | $1,162 | $7,316 | $1,372 | $5,944 |
| 2023 | $1,162 | $7,316 | $1,372 | $5,944 |
| 2022 | $1,343 | $7,200 | $920 | $6,280 |
| 2021 | $1,023 | $5,396 | $920 | $4,476 |
| 2020 | $1,005 | $5,396 | $920 | $4,476 |
| 2019 | $1,005 | $4,973 | $848 | $4,125 |
| 2018 | $910 | $4,973 | $848 | $4,125 |
| 2017 | $804 | $4,324 | $920 | $3,404 |
| 2016 | $804 | $4,324 | $920 | $3,404 |
| 2015 | $793 | $4,324 | $920 | $3,404 |
| 2014 | $788 | $4,324 | $920 | $3,404 |
Agents Affiliated with this Home
-
J
Seller's Agent in 2021
JOHNNY REVELS
OTHER
(864) 804-4267
-
Lindsay Blanton

Seller's Agent in 2018
Lindsay Blanton
Coldwell Banker Caine Real Est
(864) 237-7291
85 Total Sales
-

Buyer's Agent in 2018
CHRISTOPHER POTEAT
OTHER
Map
Source: Multiple Listing Service of Spartanburg
MLS Number: SPN285748
APN: 2-42-00-023.49
- 224 Stallion Rd
- 301 Highland Springs Loop
- 323 Fishermans Cove
- 281 Highland Springs Loop
- 251 N Lake Emory Dr
- 3028 Whispering Willow Ct Unit MT 78 Magnolia A
- 3028 Whispering Willow Ct
- 3027 Whispering Willow Ct
- 4042 Rustling Grass Trail
- 4042 Rustling Grass Trail Unit MD 206 Crane VE C
- 3075 Whispering Willow Ct Unit MD 225 Emerson VE B
- 3075 Whispering Willow Ct
- 3020 Whispering Willow Ct
- 3020 Whispering Willow Ct Unit MT 80 Chestnut A
- 3117 Whispering Willow Ct
- 3117 Whispering Willow Ct Unit MD 229 Frost VE C
- 123 S Lake Emory Dr
- 154 S Lake Emory Dr
- 1311 Dockyard Ln
- 1311 Dockyard Ln Unit CLE 81
- 312 S Ivestor Ct
- 324 S Ivestor
- 320 S Ivestor
- 308 S Ivestor Ct
- 316 S Ivestor Ct
- 304 S Ivestor Ct
- 311 S Ivestor Ct
- 307 S Ivestor Ct
- 315 S Ivestor Ct
- 303 S Ivestor Ct
- 328 S Ivestor Ct
- 319 S Ivestor Ct
- 405 N Ivestor Ct
- 323 S Ivestor Ct
- 332 S Ivestor Ct
- 327 S Ivestor Ct
- 404 N Ivestor Ct
- 409 N Ivestor Ct
- 512 Bailey Elizabeth Way
- 508 Bailey Elizabeth Way

