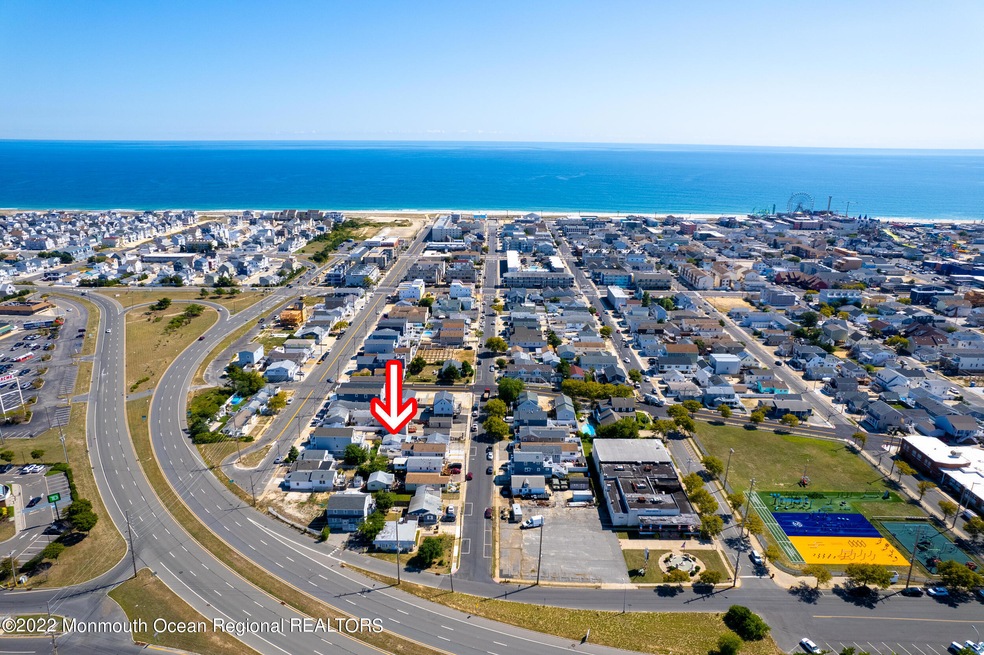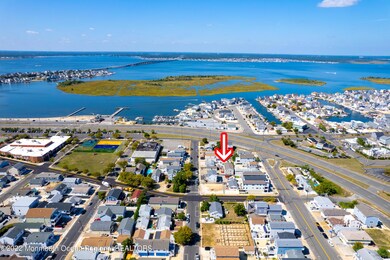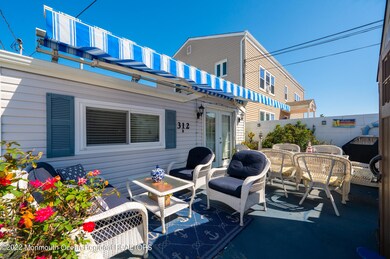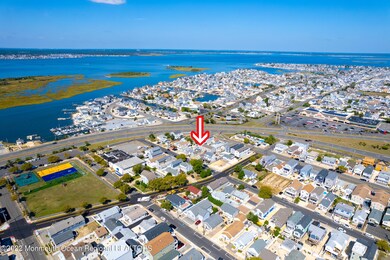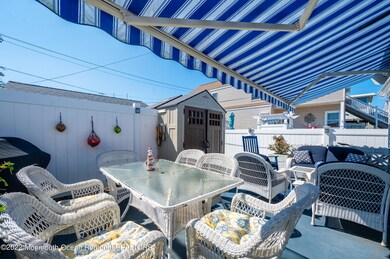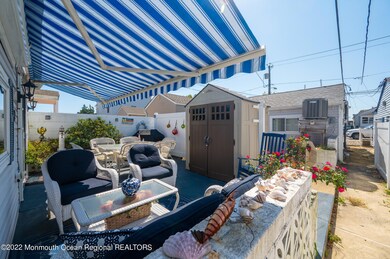
312 Sampson Ave Unit B Seaside Heights, NJ 08751
Highlights
- Bayside
- No HOA
- Living Room
- Granite Countertops
- Patio
- 3-minute walk to Carteret Avenue Playground
About This Home
As of February 2023SEASIDE HEIGHTS - QUIET BAYSIDE LOCATION - FREE STANDING BACK HOME FEATURES UPDATED BATHROOM AND KITCHEN, GRANITE COUNTERS, NICELY TILED WALLS AND FLOORS, VAULTED CEILINGS, CENTRAL AIR, LARGE PATIO WITH RETRACTABLE AWNING, OFF STREET PARKING AND MORE. COME SEE FOR YOURSELF - ONLY SEVERAL BLOCKS FROM THE BOARDWALK AND BEACH.
Last Agent to Sell the Property
Keller Williams Shore Properties License #0343944 Listed on: 09/22/2022

Property Details
Home Type
- Condominium
Est. Annual Taxes
- $3,252
Year Built
- Built in 1950
Home Design
- Shingle Roof
Interior Spaces
- 560 Sq Ft Home
- 1-Story Property
- Ceiling Fan
- Awning
- Living Room
- Dining Room
Kitchen
- Gas Cooktop
- Stove
- Dishwasher
- Granite Countertops
Flooring
- Laminate
- Ceramic Tile
Bedrooms and Bathrooms
- 2 Bedrooms
- 1 Full Bathroom
Parking
- 1 Parking Space
- No Garage
- Off-Street Parking
- Assigned Parking
Outdoor Features
- Patio
- Exterior Lighting
- Shed
- Outdoor Grill
Location
- Bayside
Utilities
- Forced Air Heating and Cooling System
- Heating System Uses Natural Gas
- Electric Water Heater
Community Details
- No Home Owners Association
- Association fees include fire/liab
Listing and Financial Details
- Exclusions: Personal Belongings
- Assessor Parcel Number 27-00071-0000-00014-02-C.B2
Ownership History
Purchase Details
Home Financials for this Owner
Home Financials are based on the most recent Mortgage that was taken out on this home.Purchase Details
Home Financials for this Owner
Home Financials are based on the most recent Mortgage that was taken out on this home.Similar Homes in Seaside Heights, NJ
Home Values in the Area
Average Home Value in this Area
Purchase History
| Date | Type | Sale Price | Title Company |
|---|---|---|---|
| Deed | $245,000 | -- | |
| Deed | $245,000 | None Listed On Document | |
| Deed | $135,000 | -- |
Mortgage History
| Date | Status | Loan Amount | Loan Type |
|---|---|---|---|
| Previous Owner | $171,500 | New Conventional |
Property History
| Date | Event | Price | Change | Sq Ft Price |
|---|---|---|---|---|
| 02/26/2023 02/26/23 | Sold | $245,000 | -9.2% | $438 / Sq Ft |
| 09/22/2022 09/22/22 | For Sale | $269,900 | +99.9% | $482 / Sq Ft |
| 07/08/2016 07/08/16 | Sold | $135,000 | -- | -- |
Tax History Compared to Growth
Tax History
| Year | Tax Paid | Tax Assessment Tax Assessment Total Assessment is a certain percentage of the fair market value that is determined by local assessors to be the total taxable value of land and additions on the property. | Land | Improvement |
|---|---|---|---|---|
| 2024 | $3,535 | $134,400 | $75,300 | $59,100 |
| 2023 | $3,361 | $134,400 | $75,300 | $59,100 |
| 2022 | $3,361 | $134,400 | $75,300 | $59,100 |
| 2021 | $3,247 | $134,400 | $75,300 | $59,100 |
| 2020 | $3,263 | $134,400 | $75,300 | $59,100 |
| 2019 | $3,165 | $134,400 | $75,300 | $59,100 |
| 2018 | $3,082 | $134,400 | $75,300 | $59,100 |
| 2017 | $3,024 | $134,400 | $75,300 | $59,100 |
Agents Affiliated with this Home
-
Timothy O'Shea

Seller's Agent in 2023
Timothy O'Shea
Keller Williams Shore Properties
(732) 581-3741
11 in this area
141 Total Sales
-
Erin Ryan

Buyer's Agent in 2023
Erin Ryan
Real Broker, LLC- Red Bank
(732) 682-1815
3 in this area
44 Total Sales
-

Seller's Agent in 2016
Theresa Breininger
Diane Turton, Realtors-Lavallette
Map
Source: MOREMLS (Monmouth Ocean Regional REALTORS®)
MLS Number: 22230031
APN: 27 00071-0000-00014- 02-C.B2
- 323 Hiering Ave
- 241 Hiering Ave
- 1400 Bay Blvd Unit 1.04 pending
- 1400 Bay Blvd Unit 1.03 pending
- 1400 Bay Blvd Unit 1.02 Pending
- 217 Hiering Ave Unit B11
- 1501 Central
- 433 Bayside Terrace Unit 1
- 208 Carteret Ave
- 241 Kearney Ave
- 437 Hiering Ave
- 211 Kearney Ave
- 231 Fremont Ave Unit 8
- 118 Sampson Ave
- 228 Hancock Ave
- 140 Hancock Ave Unit 1
- 1201 Ocean Blvd
- 216 Sheridan Ave
- 1707 Bay Blvd Unit 4
- 302 Harding Ave
