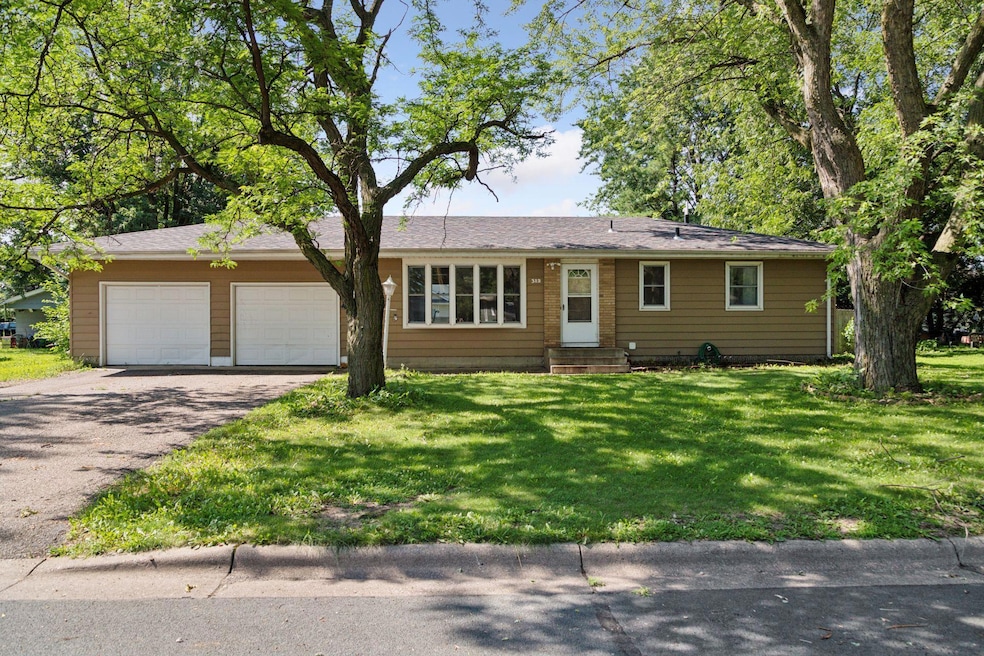
312 Sand St Shakopee, MN 55379
Estimated payment $1,898/month
Highlights
- Deck
- No HOA
- Stainless Steel Appliances
- Shakopee Senior High School Rated A-
- Home Office
- The kitchen features windows
About This Home
Fantastic Rambler with huge, private fenced in backyard. Great Shakopee location! A perfect opportunity to make this property shine with your own cosmetic and personal touches. Big items have been already taken care of - new roof, updated mechanicals including furnace, A/C, Instant Water Heater, and Water Softener. Updated appliances include range, fridge, dishwasher and oven. Don’t miss this fabulous Rambler and it’s hard to find, oversized backyard! Fully fenced and lots of room to run and play. Beautiful mature trees and full privacy fence. Hardwood floors span the main-level living, dining and 3 main level bedrooms (3rd bedroom currently setup as formal dining space). 3⁄4 basement bathroom w/ ceramic tiled shower and flooring. Fabulous location w/ easy access to Hwy 169 and many local parks, trails, schools, shopping, restuarants, and Shakopee amenities.
Home Details
Home Type
- Single Family
Est. Annual Taxes
- $3,206
Year Built
- Built in 1963
Lot Details
- 0.37 Acre Lot
- Lot Dimensions are 107 x 151
- Property is Fully Fenced
- Privacy Fence
- Wood Fence
Parking
- 2 Car Attached Garage
- Garage Door Opener
Interior Spaces
- 1-Story Property
- Family Room
- Living Room
- Home Office
- Partially Finished Basement
- Basement Fills Entire Space Under The House
Kitchen
- Built-In Oven
- Cooktop
- Microwave
- Dishwasher
- Stainless Steel Appliances
- The kitchen features windows
Bedrooms and Bathrooms
- 3 Bedrooms
Laundry
- Dryer
- Washer
Outdoor Features
- Deck
Utilities
- Forced Air Heating and Cooling System
- Well
Community Details
- No Home Owners Association
- P & V Add Subdivision
Listing and Financial Details
- Assessor Parcel Number 271950110
Map
Home Values in the Area
Average Home Value in this Area
Tax History
| Year | Tax Paid | Tax Assessment Tax Assessment Total Assessment is a certain percentage of the fair market value that is determined by local assessors to be the total taxable value of land and additions on the property. | Land | Improvement |
|---|---|---|---|---|
| 2025 | $3,206 | $328,200 | $180,700 | $147,500 |
| 2024 | $3,372 | $318,700 | $175,500 | $143,200 |
| 2023 | $3,526 | $321,700 | $181,300 | $140,400 |
| 2022 | $3,396 | $330,200 | $181,300 | $148,900 |
| 2021 | $2,834 | $277,000 | $144,000 | $133,000 |
| 2020 | $2,964 | $256,300 | $123,300 | $133,000 |
| 2019 | $2,694 | $238,200 | $108,000 | $130,200 |
| 2018 | $2,746 | $0 | $0 | $0 |
| 2016 | $2,588 | $0 | $0 | $0 |
| 2014 | -- | $0 | $0 | $0 |
Property History
| Date | Event | Price | Change | Sq Ft Price |
|---|---|---|---|---|
| 08/16/2025 08/16/25 | Pending | -- | -- | -- |
| 08/01/2025 08/01/25 | For Sale | $300,000 | -- | $197 / Sq Ft |
Purchase History
| Date | Type | Sale Price | Title Company |
|---|---|---|---|
| Warranty Deed | $226,000 | Trademark Title Services Inc | |
| Warranty Deed | $189,000 | First American Title Co | |
| Warranty Deed | -- | None Available | |
| Warranty Deed | $184,000 | -- |
Mortgage History
| Date | Status | Loan Amount | Loan Type |
|---|---|---|---|
| Open | $221,906 | FHA | |
| Previous Owner | $185,541 | FHA | |
| Previous Owner | $100,000 | Future Advance Clause Open End Mortgage | |
| Previous Owner | $25,000 | Credit Line Revolving | |
| Previous Owner | $50,000 | Future Advance Clause Open End Mortgage |
Similar Homes in Shakopee, MN
Source: NorthstarMLS
MLS Number: 6761129
APN: 27-195-011-0
- 245 Appleblossom Ln
- 233 Pottok Ln
- 1534 Liberty Cir
- 1559 Liberty St
- 1574 Liberty Cir Unit 2406
- 125 Pottok Ln
- 1646 Liberty Cir
- 820 Princeton Ave Unit 4505
- 721 Cobblestone Way
- 849 Providence Dr
- 728 Cobblestone Way
- 137 Hickory Ln E
- 915 Providence Dr Unit 1306
- 1017 Providence Dr
- 1059 Providence Dr
- 526 Hackney Ave
- 726 Regent Dr
- 1194 Highpoint Curve Unit 113
- 580 Hackney Ave
- 1573 Creekside Ln






