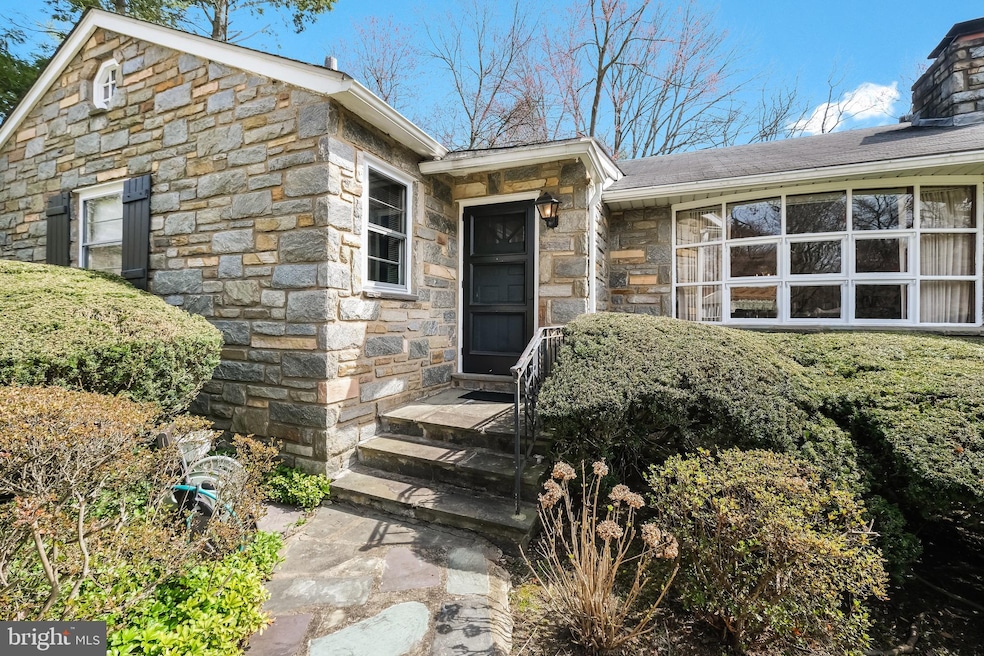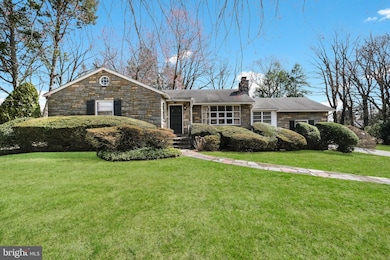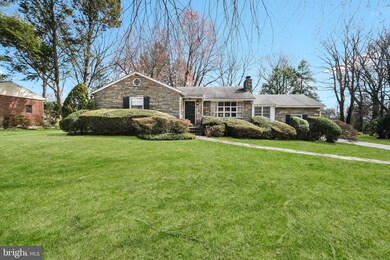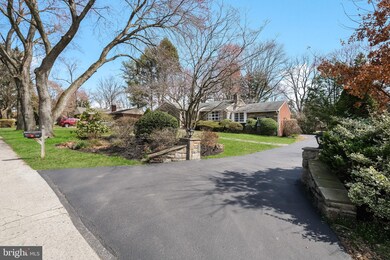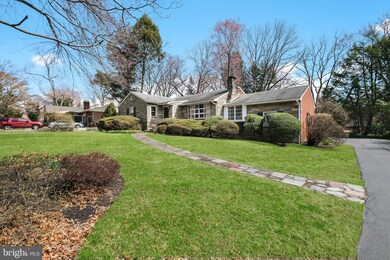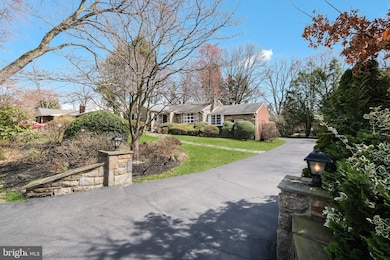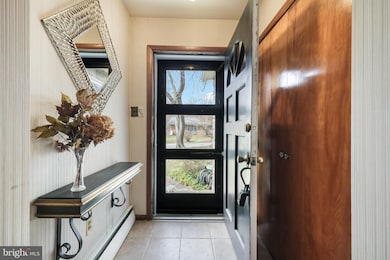
312 Scott Ln Wallingford, PA 19086
Nether Providence Township NeighborhoodEstimated Value: $529,613 - $605,000
Highlights
- 0.51 Acre Lot
- Rambler Architecture
- No HOA
- Nether Providence El School Rated A
- 2 Fireplaces
- Game Room
About This Home
As of April 2020WELCOME TO THIS WELL MAINTAINED RANCHER!! So much pride of ownership shows! This Fabulous Stone ranch home has so much to offer. This beautiful home has a little bit of everything you are looking for inside and out! As you enter into the foyer you will be amazed by the spacious Living room with beautiful hardwood floors, gas fireplace and bay window. The living room flows into the formal dining room with sliders to a great size patio overlooking a large back yard which can be your entertainment area. The floor plan flows into an eat in kitchen with newer cherry cabinets, tile backsplash, build in dishwasher, garbage disposal, and tile floor. To the right of the dining room is a glass door which leads into a cozy sitting room with private entrance. Make your way down the hall to the three remarkable bedrooms all with hardwood floors and plentiful closet space. Master bedroom has a full bath with shower stall and ceramic tile. It doesn't stop here, wait until you see the amazing finished basement with so much space, which offers another stone fireplace, pool table, large wet bar, this is a definite place to enjoy your many gatherings! Also the finished basement offers an office, powder room and so much extra space in the unfinished area which completes this level. Other amazing features include; Phenomenal outside space for all your family gatherings, walk up attic, one car attached garage, a driveway to accommodate 5+ cars, beautiful landscaped lot! Schedule your appointment so you can appreciate the many more outstanding features of this magnificent home!!
Last Agent to Sell the Property
Long & Foster Real Estate, Inc. Listed on: 03/19/2020

Home Details
Home Type
- Single Family
Est. Annual Taxes
- $9,438
Year Built
- Built in 1956
Lot Details
- 0.51 Acre Lot
- Lot Dimensions are 105.00 x 210.54
Parking
- 1 Car Attached Garage
- Rear-Facing Garage
- Driveway
Home Design
- Rambler Architecture
- Brick Exterior Construction
- Stone Siding
Interior Spaces
- 1,796 Sq Ft Home
- Property has 1.5 Levels
- 2 Fireplaces
- Stone Fireplace
- Awning
- Entrance Foyer
- Family Room
- Sitting Room
- Living Room
- Dining Room
- Den
- Game Room
- Utility Room
Bedrooms and Bathrooms
- 3 Main Level Bedrooms
Basement
- Basement Fills Entire Space Under The House
- Laundry in Basement
Utilities
- Central Air
- Heating System Uses Oil
- Hot Water Heating System
Community Details
- No Home Owners Association
Listing and Financial Details
- Tax Lot 163-000
- Assessor Parcel Number 34-00-02465-00
Ownership History
Purchase Details
Home Financials for this Owner
Home Financials are based on the most recent Mortgage that was taken out on this home.Purchase Details
Similar Homes in the area
Home Values in the Area
Average Home Value in this Area
Purchase History
| Date | Buyer | Sale Price | Title Company |
|---|---|---|---|
| Vansant Kimber Lea | $397,000 | Trident Land Transfer Co Lp | |
| Emper Rose J | -- | None Available |
Mortgage History
| Date | Status | Borrower | Loan Amount |
|---|---|---|---|
| Open | Vansant Kimber Lea | $378,700 | |
| Closed | Vansant Kimber Lea | $377,150 | |
| Previous Owner | Emper Rose J | $30,495 | |
| Previous Owner | Emper Rose J | $65,000 |
Property History
| Date | Event | Price | Change | Sq Ft Price |
|---|---|---|---|---|
| 04/27/2020 04/27/20 | Sold | $397,000 | 0.0% | $221 / Sq Ft |
| 03/21/2020 03/21/20 | Pending | -- | -- | -- |
| 03/19/2020 03/19/20 | For Sale | $397,000 | -- | $221 / Sq Ft |
Tax History Compared to Growth
Tax History
| Year | Tax Paid | Tax Assessment Tax Assessment Total Assessment is a certain percentage of the fair market value that is determined by local assessors to be the total taxable value of land and additions on the property. | Land | Improvement |
|---|---|---|---|---|
| 2024 | $11,197 | $314,060 | $115,800 | $198,260 |
| 2023 | $10,759 | $314,060 | $115,800 | $198,260 |
| 2022 | $10,530 | $314,060 | $115,800 | $198,260 |
| 2021 | $17,107 | $314,060 | $115,800 | $198,260 |
| 2020 | $9,438 | $162,860 | $63,050 | $99,810 |
| 2019 | $9,177 | $162,860 | $63,050 | $99,810 |
| 2018 | $8,999 | $162,860 | $0 | $0 |
| 2017 | $8,752 | $162,860 | $0 | $0 |
| 2016 | $894 | $162,860 | $0 | $0 |
| 2015 | $912 | $162,860 | $0 | $0 |
| 2014 | $894 | $162,860 | $0 | $0 |
Agents Affiliated with this Home
-
Debbie Disciascio

Seller's Agent in 2020
Debbie Disciascio
Long & Foster
(484) 802-8443
9 in this area
78 Total Sales
-
Nancy Trachtenberg

Buyer's Agent in 2020
Nancy Trachtenberg
Compass RE
(267) 252-9204
78 Total Sales
Map
Source: Bright MLS
MLS Number: PADE515810
APN: 34-00-02465-00
- 13 Strathmore Ct
- 605 Bowers Ln
- 113 W Brookhaven Rd
- 124 S Providence Rd
- 702 W Brookhaven Rd
- 413 Hawthorne Rd
- 710A Putnam Blvd
- 215 Copples Ln
- 1 E Brookhaven Rd
- 715 Scott Ln
- 717 Kincaid Mills Ln Unit 41
- 206 Martroy Ln
- 5 Single Ln
- 725 Kincaid Mills Ln Unit 45
- 834 Putnam Blvd Unit 56A
- 703 Blue Hill Rd
- 436 New Jersey Ave
- 842A Putnam Blvd Unit 60A
- 838 Putnam Blvd Unit 58B
- 115 W Possum Hollow Rd
