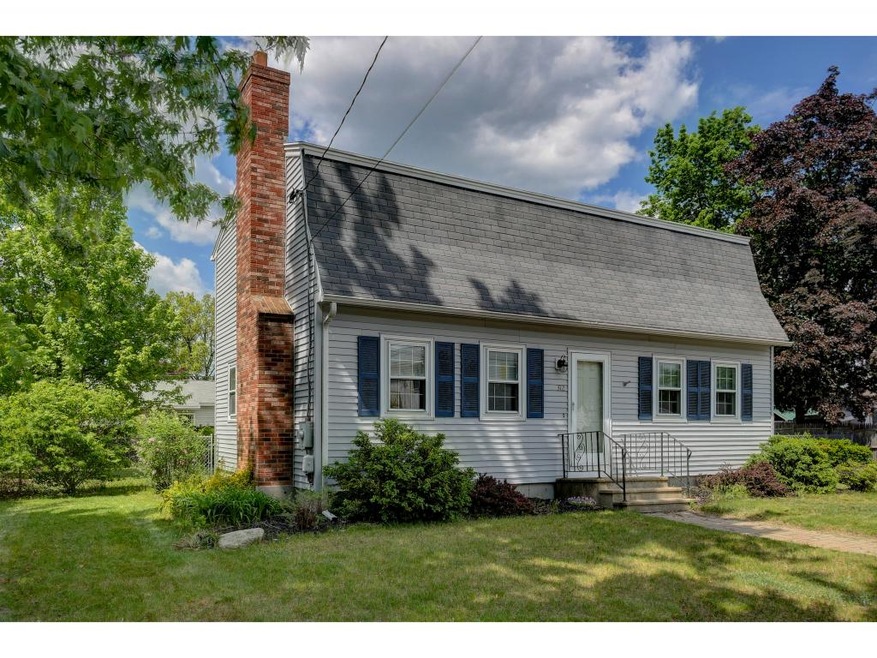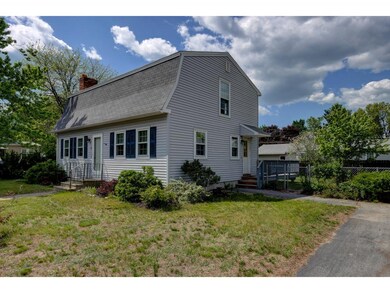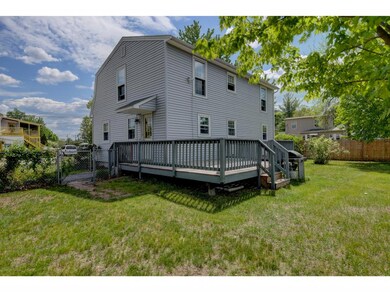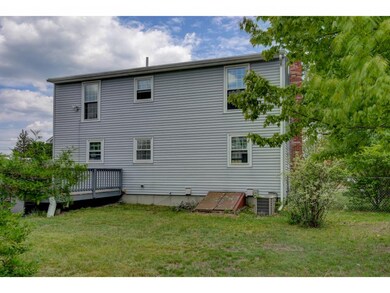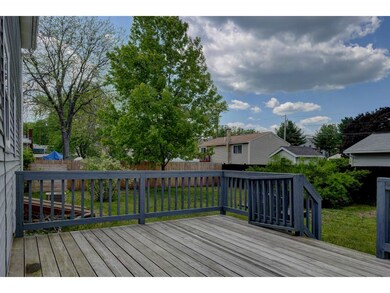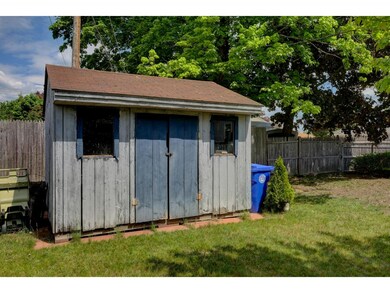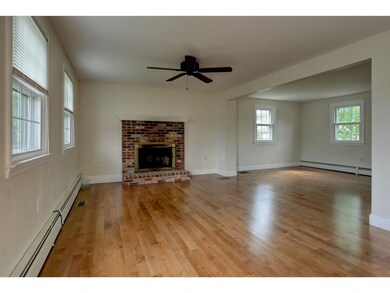
312 Sewall St Manchester, NH 03103
Highlands NeighborhoodHighlights
- Deck
- Bathroom on Main Level
- Shed
- Wood Flooring
- Kitchen has a 60 inch turning radius
- Combination Kitchen and Dining Room
About This Home
As of September 2022This newly updated 3-bedroom Gambrel style home is sited on a level lot located at the end of dead-end Sewall St. The renovations and updates include the replacement of all of the flooring with hardwood on the first-floor & carpeting on the second. Both bathrooms are new! The first floor open-concept interior features a front-to-back kitchen-dining room with new kitchen cabinets and counter tops. The front-to-back living room has hardwood flooring and a wood burning fireplace. The large master-bedroom is also front-to-back. This home is heated with an oil-fired boiler, but it also has a central air-conditioning . The level backyard is completely fenced. The double-wide driveway offers plenty of parking. The ample rear deck has space for your outdoor furniture and outdoor activities.
Last Agent to Sell the Property
Sandra Tessier
Property Specialists Group, Inc License #033898 Listed on: 05/25/2016
Home Details
Home Type
- Single Family
Est. Annual Taxes
- $5,782
Year Built
- 1979
Lot Details
- 8,712 Sq Ft Lot
- Property is Fully Fenced
- Level Lot
- Property is zoned 1010
Home Design
- Concrete Foundation
- Shingle Roof
- Vinyl Siding
Interior Spaces
- 2-Story Property
- Ceiling Fan
- Wood Burning Fireplace
- Combination Kitchen and Dining Room
- Washer and Dryer Hookup
Kitchen
- Electric Range
- Microwave
- Dishwasher
- Disposal
Flooring
- Wood
- Carpet
- Tile
Bedrooms and Bathrooms
- 3 Bedrooms
- Bathroom on Main Level
- 2 Full Bathrooms
Unfinished Basement
- Basement Fills Entire Space Under The House
- Walk-Up Access
Parking
- 4 Car Parking Spaces
- Driveway
- Paved Parking
Accessible Home Design
- Kitchen has a 60 inch turning radius
Outdoor Features
- Deck
- Shed
Utilities
- Baseboard Heating
- Hot Water Heating System
- Heating System Uses Oil
- Oil Water Heater
Ownership History
Purchase Details
Home Financials for this Owner
Home Financials are based on the most recent Mortgage that was taken out on this home.Purchase Details
Home Financials for this Owner
Home Financials are based on the most recent Mortgage that was taken out on this home.Purchase Details
Purchase Details
Purchase Details
Home Financials for this Owner
Home Financials are based on the most recent Mortgage that was taken out on this home.Similar Home in Manchester, NH
Home Values in the Area
Average Home Value in this Area
Purchase History
| Date | Type | Sale Price | Title Company |
|---|---|---|---|
| Warranty Deed | $409,933 | None Available | |
| Warranty Deed | $220,000 | -- | |
| Deed | $234,000 | -- | |
| Deed | $233,900 | -- | |
| Warranty Deed | $104,900 | -- |
Mortgage History
| Date | Status | Loan Amount | Loan Type |
|---|---|---|---|
| Open | $400,511 | FHA | |
| Previous Owner | $159,550 | Stand Alone Refi Refinance Of Original Loan | |
| Previous Owner | $20,000 | Credit Line Revolving | |
| Previous Owner | $176,000 | Purchase Money Mortgage | |
| Previous Owner | $25,000 | Unknown | |
| Previous Owner | $97,000 | No Value Available |
Property History
| Date | Event | Price | Change | Sq Ft Price |
|---|---|---|---|---|
| 09/30/2022 09/30/22 | Sold | $409,900 | 0.0% | $251 / Sq Ft |
| 09/01/2022 09/01/22 | Pending | -- | -- | -- |
| 08/10/2022 08/10/22 | For Sale | $409,900 | +86.3% | $251 / Sq Ft |
| 07/08/2016 07/08/16 | Sold | $220,000 | -1.8% | $135 / Sq Ft |
| 06/02/2016 06/02/16 | Pending | -- | -- | -- |
| 05/25/2016 05/25/16 | For Sale | $224,000 | -- | $137 / Sq Ft |
Tax History Compared to Growth
Tax History
| Year | Tax Paid | Tax Assessment Tax Assessment Total Assessment is a certain percentage of the fair market value that is determined by local assessors to be the total taxable value of land and additions on the property. | Land | Improvement |
|---|---|---|---|---|
| 2023 | $5,782 | $306,600 | $96,400 | $210,200 |
| 2022 | $5,689 | $311,900 | $96,400 | $215,500 |
| 2021 | $5,514 | $311,900 | $96,400 | $215,500 |
| 2020 | $5,423 | $219,900 | $66,500 | $153,400 |
| 2019 | $5,348 | $219,900 | $66,500 | $153,400 |
| 2018 | $5,148 | $219,900 | $66,500 | $153,400 |
| 2017 | $5,093 | $219,900 | $66,500 | $153,400 |
| 2016 | $5,088 | $219,900 | $66,500 | $153,400 |
| 2015 | $5,019 | $214,100 | $66,500 | $147,600 |
| 2014 | $5,031 | $214,100 | $66,500 | $147,600 |
| 2013 | $4,854 | $214,100 | $66,500 | $147,600 |
Agents Affiliated with this Home
-
Lauren Allen

Seller's Agent in 2022
Lauren Allen
Jill & Co. Realty Group - Real Broker NH, LLC
(603) 425-9356
1 in this area
24 Total Sales
-
Douglas Schack

Buyer's Agent in 2022
Douglas Schack
Galactic Realty Group LLC
(603) 391-4660
1 in this area
46 Total Sales
-
S
Seller's Agent in 2016
Sandra Tessier
Property Specialists Group, Inc
-
Brian Daniels

Buyer's Agent in 2016
Brian Daniels
BHHS Verani Londonderry
(603) 289-2488
67 Total Sales
Map
Source: PrimeMLS
MLS Number: 4493297
APN: MNCH-000643-000000-000021
- 189 Fox St
- 33 Beech Hill Ave
- 83 Thomas St
- 793 S Beech St
- 23 Bosse Ave
- 67 Blackstone St
- 80 Dudley St
- 210 Bourne St
- 38 Brook Hollow Way
- 12 Dale St
- 230 Circle Rd Unit 2
- 73 Lucille St
- 93 Armand Ave
- 354 Seames Dr
- 360 Circle Rd Unit 3
- 271 Vinton St
- 109 S Taylor St
- 152 Oakdale Ave
- 30 Rosedale Ave
- 206 Villa St
