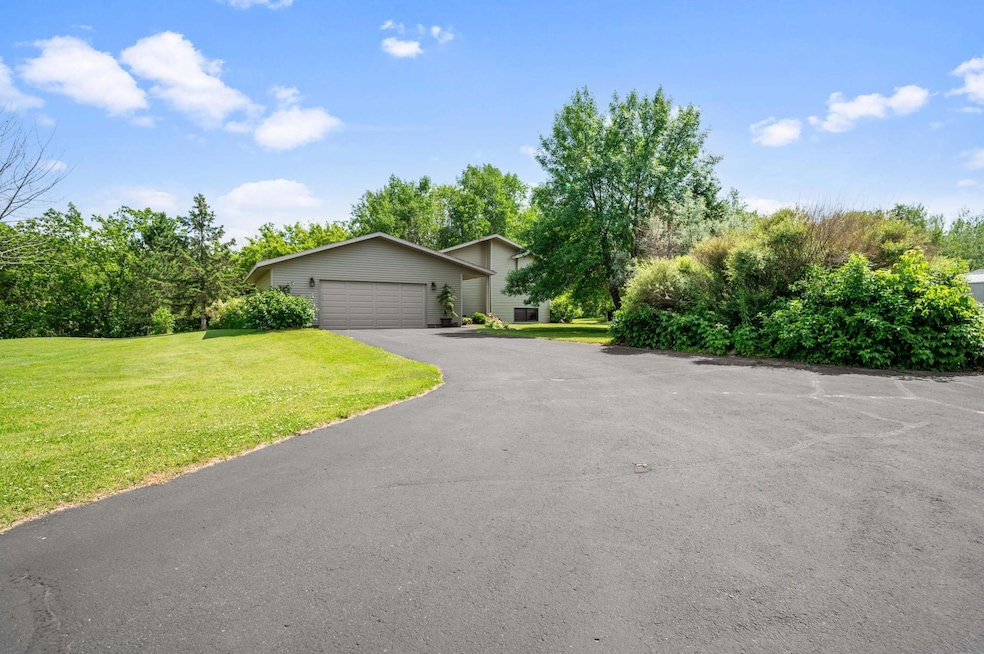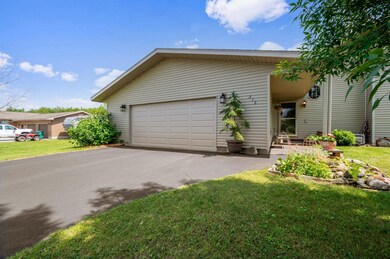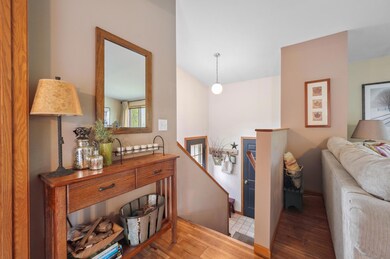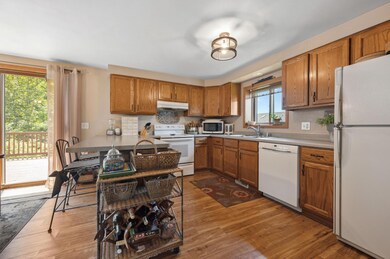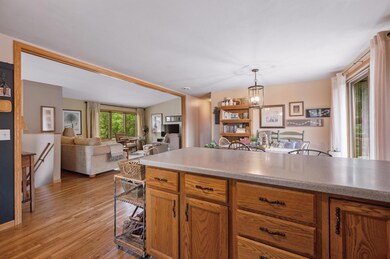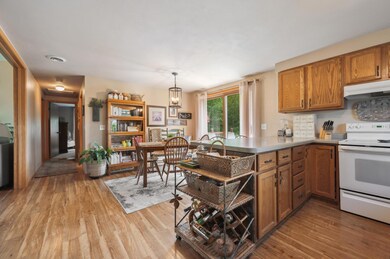
312 Skiview Ave Coleraine, MN 55722
Highlights
- Deck
- 3 Car Attached Garage
- Forced Air Heating System
- No HOA
- Living Room
- Combination Kitchen and Dining Room
About This Home
As of August 2024NEARLY PERFECT, TURN KEY & READY-TO- GO! First time on the market! This lovely one owner home has been meticulously maintained by it's owners and it truly shows. As you walk up the asphalt driveway you'll know right away that the interior of the home is a perfect reflection of the exterior. You'll like the open floorplan with peninsula seating in the kitchen, walkin pantry and patio door to the deck. Nicely updated full bath and two nice size bedrooms on the main and laundry shoot for added convenienc. The lower level is home to the family room, 3/4 bath and the 3rd large bedroom. Off the family room is a flex room-perfect for an 4th bedroom, home office, fitness area, etc. Pretty rock gardens, and apples trees occupies a deep lot with city land behind for added privacy. This beautiful home offers plenty of storgae, new roof, new siding and water heater. The attached oversized garage will keep you out of the elements. Within walking disctance to all that Coleriane has to offer.
Home Details
Home Type
- Single Family
Est. Annual Taxes
- $3,075
Year Built
- Built in 1996
Lot Details
- 0.5 Acre Lot
- Irregular Lot
- Few Trees
Parking
- 3 Car Attached Garage
Home Design
- Bi-Level Home
- Flex
- Insulated Concrete Forms
Interior Spaces
- Family Room
- Living Room
- Combination Kitchen and Dining Room
- Finished Basement
- Basement Window Egress
Bedrooms and Bathrooms
- 3 Bedrooms
Outdoor Features
- Deck
Utilities
- Forced Air Heating System
- 200+ Amp Service
- High Speed Internet
Community Details
- No Home Owners Association
- Skiview Add To Coleraine Subdivision
Listing and Financial Details
- Assessor Parcel Number 884350260
Ownership History
Purchase Details
Home Financials for this Owner
Home Financials are based on the most recent Mortgage that was taken out on this home.Similar Homes in the area
Home Values in the Area
Average Home Value in this Area
Purchase History
| Date | Type | Sale Price | Title Company |
|---|---|---|---|
| Deed | $305,000 | -- |
Mortgage History
| Date | Status | Loan Amount | Loan Type |
|---|---|---|---|
| Open | $177,068 | New Conventional |
Property History
| Date | Event | Price | Change | Sq Ft Price |
|---|---|---|---|---|
| 08/22/2024 08/22/24 | Sold | $305,000 | +5.2% | $133 / Sq Ft |
| 07/14/2024 07/14/24 | Pending | -- | -- | -- |
| 07/09/2024 07/09/24 | For Sale | $289,900 | -- | $126 / Sq Ft |
Tax History Compared to Growth
Tax History
| Year | Tax Paid | Tax Assessment Tax Assessment Total Assessment is a certain percentage of the fair market value that is determined by local assessors to be the total taxable value of land and additions on the property. | Land | Improvement |
|---|---|---|---|---|
| 2023 | $2,706 | $238,300 | $37,700 | $200,600 |
| 2022 | $3,120 | $206,200 | $37,700 | $168,500 |
| 2021 | $2,468 | $170,000 | $37,700 | $132,300 |
| 2020 | $2,670 | $168,900 | $37,700 | $131,200 |
| 2019 | $2,846 | $168,900 | $37,700 | $131,200 |
| 2018 | $2,776 | $168,900 | $37,700 | $131,200 |
| 2017 | $2,462 | $0 | $0 | $0 |
| 2016 | $2,346 | $0 | $0 | $0 |
| 2015 | $2,298 | $0 | $0 | $0 |
| 2014 | -- | $0 | $0 | $0 |
Agents Affiliated with this Home
-
Cathy Beddoe

Seller's Agent in 2024
Cathy Beddoe
COLDWELL BANKER NORTHWOODS
(218) 259-0194
256 Total Sales
-
Jamie O'Toole

Seller Co-Listing Agent in 2024
Jamie O'Toole
COLDWELL BANKER NORTHWOODS
(218) 244-1079
25 Total Sales
-
Kimberly Baker

Buyer's Agent in 2024
Kimberly Baker
RE/MAX
(612) 685-8952
302 Total Sales
Map
Source: NorthstarMLS
MLS Number: 6566038
APN: 88-435-0260
- 507 Mitchell St
- 211 Hartley St
- TBD Birch Ln N
- 603 Cole St
- Lot 7 Congdon Ave
- 112 Bay Rd
- 113 N Birch Ln
- 203 Birch Ln S
- 103 Birch Ln N
- TBD Lot 11 & 1/2 10 Pine Tree Ln
- 135-L 8 B 2 Pine Tree Ln
- 111-L 4 B 2 Pine Tree Ln
- 168-L 2 B 4 Pine Tree Ln
- 159-L 12 B 2 Pine Tree Ln
- TBD Lot 11 Blk 4 Pine Tree Ln
- TBD Lot 7 Blk 4 Pine Tree Ln
- TBD Lot 6 Blk 4 Pine Tree Ln
- TBD Lot 12 Blk 4 Pine Tree Ln
- TBD Lot 14 Blk 4 Pine Tree Ln
- TBD Lot 13 Blk 4 Pine Tree Ln
