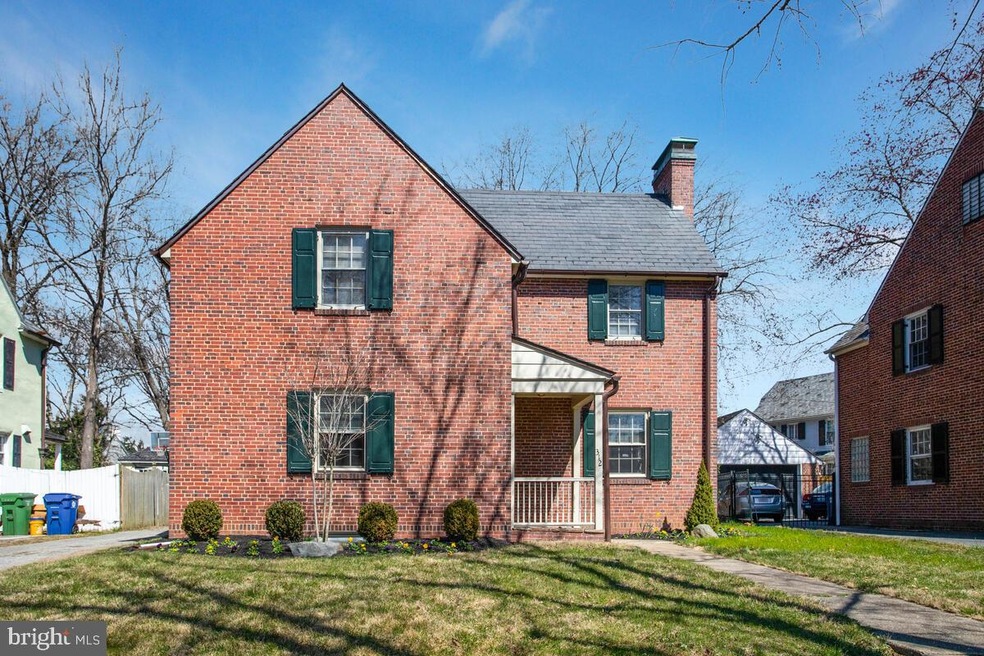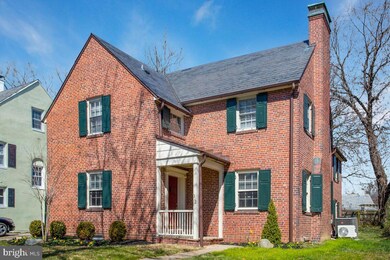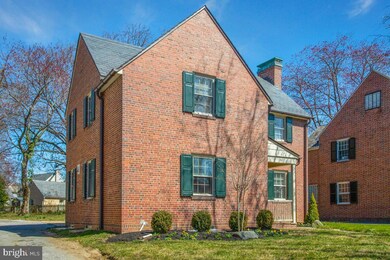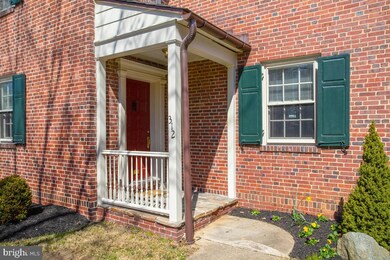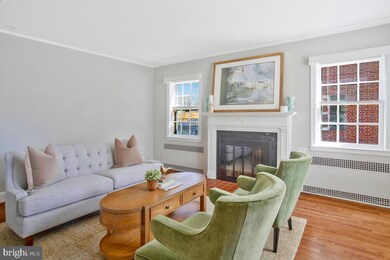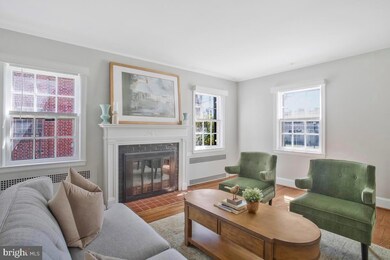
312 Southway Baltimore, MD 21218
Guilford NeighborhoodEstimated Value: $577,530 - $659,000
Highlights
- Colonial Architecture
- Wood Flooring
- Breakfast Area or Nook
- Traditional Floor Plan
- No HOA
- 1 Car Attached Garage
About This Home
As of June 2023Price Improvement! Welcome to 312 Southway in northern Baltimore, Maryland. Built in 1933 and meticulously renovated in 2021, this restored brick center hall colonial has 4 bedrooms/2 full baths, wood encased windows, hardwood floors, 1976 sq ft of interior living space, 1 car attached garage and a 9,000 sq ft lot that will make you want to call this lovely home your own. Available for June 1 move-in. Tenant responsible for all utilities. Guilford community information provided by Live Baltimore: "Guilford is a residential neighborhood in North Baltimore developed by the Roland Park Company in the early 1900's. The area features large, single-family, detached homes that range from cottages to stately mansions, all set among streets lined with mature trees and period streetlights. Residents enjoy the stunning architecture, a suburban feel and a location minutes from the Johns Hopkins Homewood campus, Loyola College, the College of Notre Dame, restaurants, cultural centers and private schools. Make sure to check out the tulips at Sherwood Gardens in the springtime. About 80,000 tulip bulbs are planted in the gardens each year! This leads to six acres of beautiful flowers in bloom each spring."
Last Agent to Sell the Property
TTR Sotheby's International Realty License #576718 Listed on: 03/24/2023

Home Details
Home Type
- Single Family
Est. Annual Taxes
- $9,755
Year Built
- Built in 1933
Lot Details
- 9,000 Sq Ft Lot
- Historic Home
- Property is in very good condition
Parking
- 1 Car Attached Garage
- Rear-Facing Garage
- Secure Parking
Home Design
- Colonial Architecture
- Brick Exterior Construction
- Brick Foundation
- Shingle Roof
- Composition Roof
Interior Spaces
- Property has 2 Levels
- Traditional Floor Plan
- Wood Burning Fireplace
- Brick Fireplace
- Living Room
- Dining Room
- Wood Flooring
- Finished Basement
- Laundry in Basement
- Breakfast Area or Nook
Bedrooms and Bathrooms
- 4 Main Level Bedrooms
- 2 Full Bathrooms
Utilities
- Central Air
- Radiator
- Electric Water Heater
- Municipal Trash
Community Details
- No Home Owners Association
- Guilford Subdivision
Listing and Financial Details
- Tax Lot 021
- Assessor Parcel Number 0312183725 021
Ownership History
Purchase Details
Home Financials for this Owner
Home Financials are based on the most recent Mortgage that was taken out on this home.Purchase Details
Home Financials for this Owner
Home Financials are based on the most recent Mortgage that was taken out on this home.Purchase Details
Purchase Details
Similar Homes in the area
Home Values in the Area
Average Home Value in this Area
Purchase History
| Date | Buyer | Sale Price | Title Company |
|---|---|---|---|
| Henrich Mary Elizabeth | $585,000 | Universal Title | |
| Aspire Development Llc | $240,184 | Premium Title Services | |
| U S Bank National Association | $340,000 | None Available | |
| Myles John L | $164,000 | -- |
Mortgage History
| Date | Status | Borrower | Loan Amount |
|---|---|---|---|
| Open | Henrich Mary Elizabeth | $150,000 | |
| Previous Owner | Aspire Development Llc | $398,650 | |
| Previous Owner | Aspire Development Llc | $247,666 | |
| Previous Owner | Wilson Myles Ellen | $305,000 | |
| Previous Owner | Myles John L | $285,000 |
Property History
| Date | Event | Price | Change | Sq Ft Price |
|---|---|---|---|---|
| 06/23/2023 06/23/23 | Sold | $585,000 | -2.5% | $296 / Sq Ft |
| 06/01/2023 06/01/23 | Pending | -- | -- | -- |
| 05/31/2023 05/31/23 | Price Changed | $599,900 | -4.0% | $304 / Sq Ft |
| 05/01/2023 05/01/23 | Price Changed | $625,000 | -2.3% | $316 / Sq Ft |
| 03/24/2023 03/24/23 | For Sale | $640,000 | 0.0% | $324 / Sq Ft |
| 06/19/2022 06/19/22 | Rented | $3,300 | 0.0% | -- |
| 06/18/2022 06/18/22 | Under Contract | -- | -- | -- |
| 05/21/2022 05/21/22 | For Rent | $3,300 | -- | -- |
Tax History Compared to Growth
Tax History
| Year | Tax Paid | Tax Assessment Tax Assessment Total Assessment is a certain percentage of the fair market value that is determined by local assessors to be the total taxable value of land and additions on the property. | Land | Improvement |
|---|---|---|---|---|
| 2024 | $9,820 | $418,100 | $180,000 | $238,100 |
| 2023 | $9,765 | $415,733 | $0 | $0 |
| 2022 | $9,755 | $413,367 | $0 | $0 |
| 2021 | $9,903 | $419,600 | $180,000 | $239,600 |
| 2020 | $9,889 | $419,033 | $0 | $0 |
| 2019 | $9,829 | $418,467 | $0 | $0 |
| 2018 | $9,268 | $417,900 | $180,000 | $237,900 |
| 2017 | $8,592 | $386,033 | $0 | $0 |
| 2016 | $6,023 | $354,167 | $0 | $0 |
| 2015 | $6,023 | $322,300 | $0 | $0 |
| 2014 | $6,023 | $322,300 | $0 | $0 |
Agents Affiliated with this Home
-
Trian Johnson

Seller's Agent in 2023
Trian Johnson
TTR Sotheby's International Realty
(301) 523-1132
1 in this area
60 Total Sales
-
Shannon Bowers

Buyer's Agent in 2023
Shannon Bowers
Keller Williams Gateway LLC
(410) 713-0660
1 in this area
170 Total Sales
-
datacorrect BrightMLS
d
Buyer's Agent in 2022
datacorrect BrightMLS
Non Subscribing Office
Map
Source: Bright MLS
MLS Number: MDBA2079550
APN: 3725-021
- 3604 Greenmount Ave
- 409 Southway
- 3537 Greenmount Ave
- 216 Homewood Terrace
- 405 Calvin Ave
- 3414 Old York Rd
- 3521 Old York Rd
- 203 Saint Martins Rd
- 3809 Juniper Rd
- 622 E 36th St
- 611 E 37th St
- 517 E 38th St
- 3601 Greenway
- 3601 Greenway Unit P 1047
- 3601 Greenway
- 3709 Old York Rd
- 700 E 36th St
- 608 Chestnut Hill Ave
- 622 E 33rd St
- 611 Parkwyrth Ave
