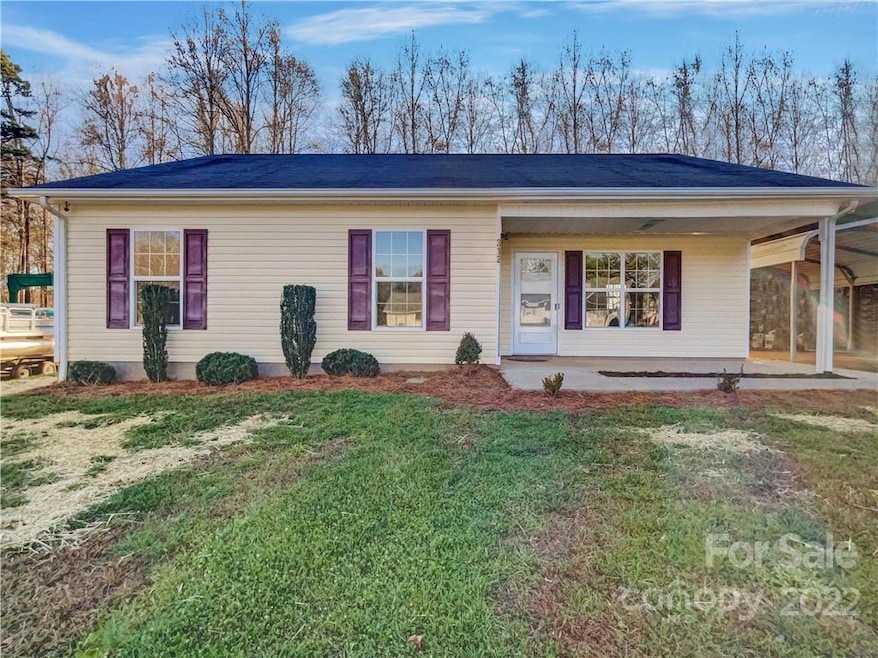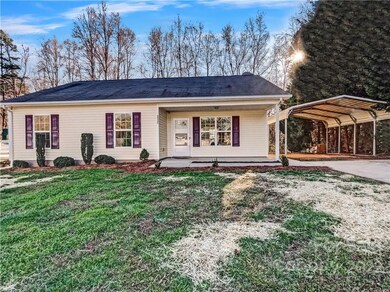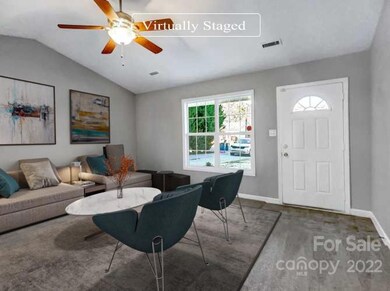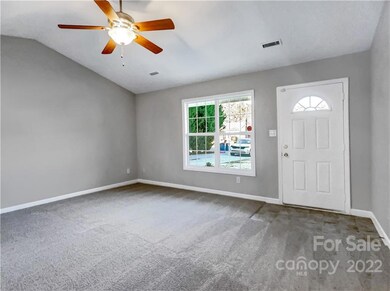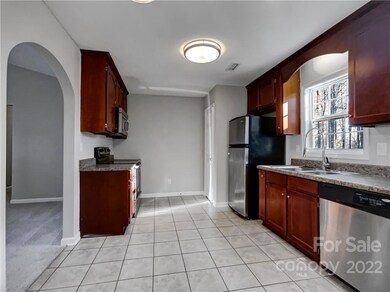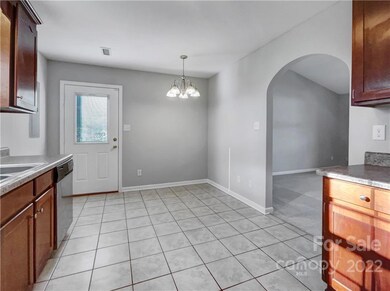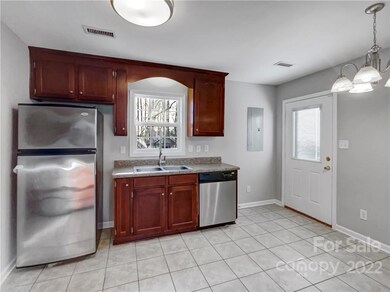
312 Springhill Ln Maiden, NC 28650
Highlights
- Laundry Room
- Maiden Middle School Rated A-
- Central Heating
About This Home
As of January 2023This home is located at 312 Springhill Ln, Maiden, NC 28650 and is currently priced at $205,000, approximately $166 per square foot. This property was built in 2010. 312 Springhill Ln is a home located in Lincoln County with nearby schools including Maiden Elementary School, Maiden Middle School, and Maiden High School.
Home Details
Home Type
- Single Family
Est. Annual Taxes
- $1,502
Year Built
- Built in 2010
Parking
- Driveway
Home Design
- 1,230 Sq Ft Home
- Slab Foundation
- Vinyl Siding
Kitchen
- Electric Range
- <<microwave>>
- Dishwasher
Bedrooms and Bathrooms
- 3 Bedrooms
- 2 Full Bathrooms
Additional Features
- Laundry Room
- Zoning described as R-11
- Central Heating
Community Details
- Wendover Subdivision
Listing and Financial Details
- Assessor Parcel Number 3646157433480000
Ownership History
Purchase Details
Home Financials for this Owner
Home Financials are based on the most recent Mortgage that was taken out on this home.Purchase Details
Purchase Details
Home Financials for this Owner
Home Financials are based on the most recent Mortgage that was taken out on this home.Purchase Details
Purchase Details
Similar Homes in Maiden, NC
Home Values in the Area
Average Home Value in this Area
Purchase History
| Date | Type | Sale Price | Title Company |
|---|---|---|---|
| Warranty Deed | $205,000 | -- | |
| Warranty Deed | $193,500 | -- | |
| Warranty Deed | $109,000 | Attorney | |
| Warranty Deed | $14,000 | None Available | |
| Deed | $2,500 | -- |
Mortgage History
| Date | Status | Loan Amount | Loan Type |
|---|---|---|---|
| Open | $164,000 | New Conventional | |
| Previous Owner | $105,633 | New Conventional | |
| Previous Owner | $65,000 | New Conventional | |
| Previous Owner | $7,500 | Unknown |
Property History
| Date | Event | Price | Change | Sq Ft Price |
|---|---|---|---|---|
| 01/27/2025 01/27/25 | Rented | $1,700 | +0.1% | -- |
| 01/14/2025 01/14/25 | Price Changed | $1,699 | -2.9% | $1 / Sq Ft |
| 12/23/2024 12/23/24 | Price Changed | $1,750 | -2.8% | $1 / Sq Ft |
| 12/06/2024 12/06/24 | For Rent | $1,800 | +20.0% | -- |
| 02/17/2023 02/17/23 | Rented | $1,500 | 0.0% | -- |
| 01/29/2023 01/29/23 | Price Changed | $1,500 | -3.2% | $1 / Sq Ft |
| 01/21/2023 01/21/23 | For Rent | $1,550 | 0.0% | -- |
| 01/20/2023 01/20/23 | Sold | $205,000 | -3.8% | $167 / Sq Ft |
| 12/14/2022 12/14/22 | Pending | -- | -- | -- |
| 11/20/2022 11/20/22 | For Sale | $213,000 | +95.6% | $173 / Sq Ft |
| 04/14/2016 04/14/16 | Sold | $108,900 | +1.9% | $90 / Sq Ft |
| 02/25/2016 02/25/16 | Pending | -- | -- | -- |
| 12/21/2015 12/21/15 | For Sale | $106,900 | -- | $88 / Sq Ft |
Tax History Compared to Growth
Tax History
| Year | Tax Paid | Tax Assessment Tax Assessment Total Assessment is a certain percentage of the fair market value that is determined by local assessors to be the total taxable value of land and additions on the property. | Land | Improvement |
|---|---|---|---|---|
| 2024 | $1,502 | $192,900 | $7,500 | $185,400 |
| 2023 | $1,502 | $109,800 | $7,000 | $102,800 |
| 2022 | $1,049 | $109,800 | $7,000 | $102,800 |
| 2021 | $1,049 | $109,800 | $7,000 | $102,800 |
| 2020 | $1,049 | $109,800 | $7,000 | $102,800 |
| 2019 | $1,049 | $109,800 | $0 | $0 |
| 2018 | $890 | $93,200 | $7,000 | $86,200 |
| 2017 | $890 | $0 | $0 | $0 |
| 2016 | $890 | $0 | $0 | $0 |
| 2015 | $852 | $93,160 | $7,000 | $86,160 |
| 2014 | $852 | $93,600 | $6,600 | $87,000 |
Agents Affiliated with this Home
-
Jordan Cook

Seller's Agent in 2025
Jordan Cook
Allen Tate Realtors
(704) 450-8189
4 in this area
111 Total Sales
-
Tara Grist
T
Seller's Agent in 2023
Tara Grist
Renters Warehouse
(704) 281-6352
1 in this area
87 Total Sales
-
Wayne Persons

Buyer's Agent in 2023
Wayne Persons
Lake Norman Realty, Inc.
(704) 281-8585
6 Total Sales
-
B
Seller's Agent in 2016
Beverly Barger
Realty Executives
-
Tammy Kirk

Buyer's Agent in 2016
Tammy Kirk
Coldwell Banker Boyd & Hassell
(828) 612-2432
2 in this area
114 Total Sales
Map
Source: Canopy MLS (Canopy Realtor® Association)
MLS Number: 3924502
APN: 3646157433480000
- 104 Nottingham Dr
- 536 Robinhood Rd Unit 27
- 2476 E Maiden Rd
- 2468 E Maiden Rd
- 1313 E Maiden Rd
- 3764 Glenn Oaks Dr
- 1018 Union St
- 506 E Pine St
- 515 E Carpenter St
- 1700 Ivey Ct
- 1706 Ivey Ct
- 201 S 5th Ave
- 0 Loviee Rd
- 1302 Hickory Nut Ln
- 2871 Loviee Rd
- 874 Old Home Place Way
- 4193 He Propst Rd
- 211 Golf Course Rd
- 229 Golf Course Rd
- 2154 Withers Rd
