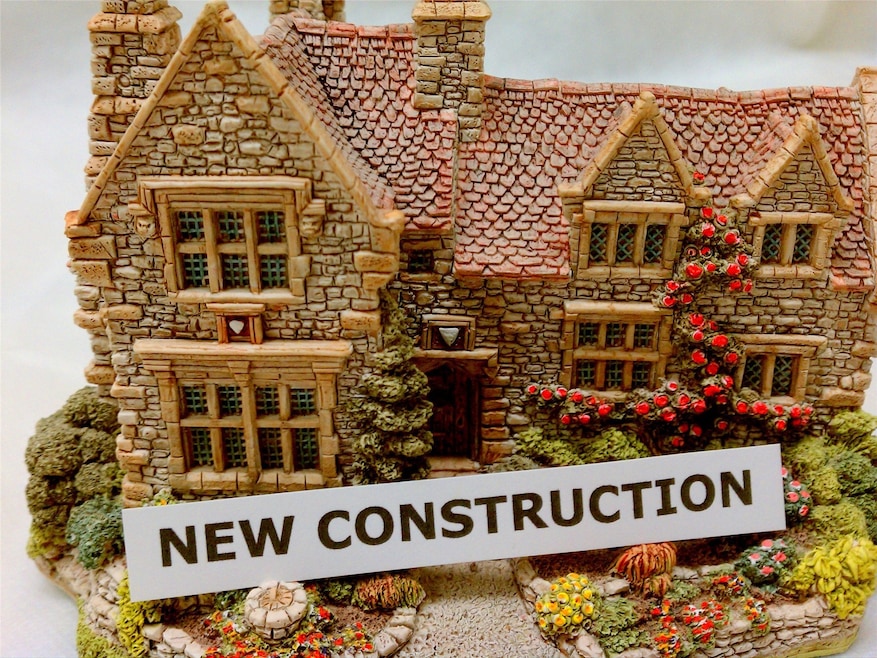312 Timber Ridge Dr Josephine, TX 75173
Estimated payment $2,506/month
Highlights
- New Construction
- Laundry in Utility Room
- 1-Story Property
- 2 Car Attached Garage
- Ceramic Tile Flooring
- Central Heating and Cooling System
About This Home
If you’re searching for a home that blends space, affordability, and modern efficiency in a serene setting - then 312 Timber Ridge Drive is for you. Located in sought after Collin County, Meadow Ridge Estates delivers a rural community feeling while still staying close to shopping, dining, and entertainment. This spacious 4-bedroom, 2-bathroom house, with a study, measures in at 2350 square feet. Meticulously planned, by long-time builder Robbie Hale Homes, the dining room located off the kitchen offers you a perfect place for entertainment. The ceiling of your large family room is jaw dropping and the wood floors below are just as marvelous. The true highlight, however, is the primary suite’s location. The primary suite is situated on the other side of the home, offering privacy and less noise than other floorplans. Other desirable features include No HOA, NO MUD or PID tax, one third acre homesites, all located in the sought after Community ISD. This one truly needs to be seen in person. Builder to pay for Title Policy, Survey and Up-to $20K in Seller Concessions.
Listing Agent
Builders Realty Brokerage Phone: 972-404-9000 License #0179849 Listed on: 11/22/2025
Home Details
Home Type
- Single Family
Year Built
- Built in 2025 | New Construction
Lot Details
- 0.33 Acre Lot
- Wood Fence
- Sprinkler System
Parking
- 2 Car Attached Garage
- Front Facing Garage
Home Design
- Brick Exterior Construction
- Slab Foundation
- Composition Roof
Interior Spaces
- 2,350 Sq Ft Home
- 1-Story Property
- Ceiling Fan
- Decorative Lighting
- Metal Fireplace
- Fireplace Features Masonry
Kitchen
- Electric Range
- Microwave
- Dishwasher
- Disposal
Flooring
- Carpet
- Ceramic Tile
Bedrooms and Bathrooms
- 4 Bedrooms
- 2 Full Bathrooms
Laundry
- Laundry in Utility Room
- Washer and Electric Dryer Hookup
Home Security
- Carbon Monoxide Detectors
- Fire and Smoke Detector
Schools
- Mcclendon Elementary School
- Community High School
Utilities
- Central Heating and Cooling System
Community Details
- Meadow Ridge Estate Subdivision
Listing and Financial Details
- Tax Lot 134
- Assessor Parcel Number R1357000013401
Map
Home Values in the Area
Average Home Value in this Area
Property History
| Date | Event | Price | List to Sale | Price per Sq Ft |
|---|---|---|---|---|
| 11/22/2025 11/22/25 | For Sale | $399,900 | -- | $170 / Sq Ft |
Source: North Texas Real Estate Information Systems (NTREIS)
MLS Number: 21117250
- 310 Timber Ridge Dr
- 306 Timber Ridge Dr
- 308 Timber Ridge Dr
- 314 Timber Ridge Dr
- 408 Silver Birch Dr
- 509 Silver Birch Dr
- 405 Silver Birch Dr
- 901 Martingale Dr
- 18488 County Road 543
- 528 Hubbard Cir
- 532 Hubbard Cir
- 18760 Cr 913 Rd
- TBD Lake Dr
- TBD Sims Ln
- 801 Lexington Ln
- TBD Farm To Market 1138
- 701 Liberty Ln
- 701 Cambridge Ct
- Roosevelt Plan at Lexington Heights
- Devonshire Plan at Lexington Heights
- 709 Lexington Ln
- 485 Collin St
- 860 Moonwake Dr
- 840 Moonglade Rd
- 714 Ramble Rd
- 744 Lightheart Ln
- 649 Lightheart Ln
- 490 Oak Creek Dr
- 465 Chase Creek Dr
- 361 Silver Springs Ln
- 337 Chase Creek Dr
- 6474 Rock Ridge Dr
- 342 Chase Creek Dr
- 332 Braves Way
- 352 Community Dr
- 335 Community Dr
- 509 Plum Dr
- 3930 Clear Water Ln
- 405 Hubbard Cir
- 455 Elevon Pkwy

