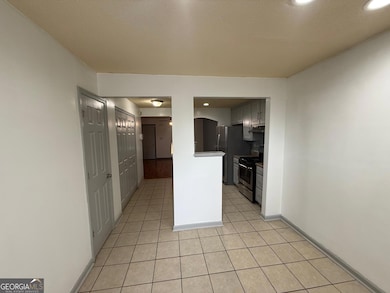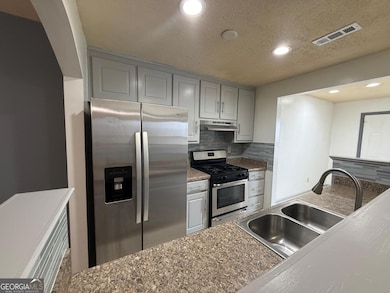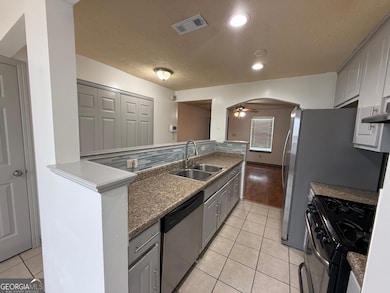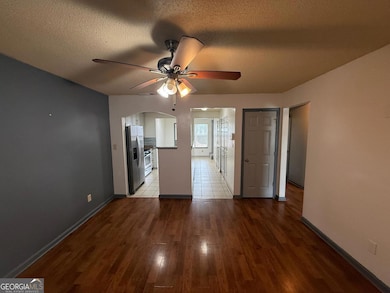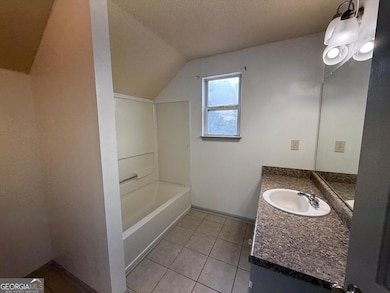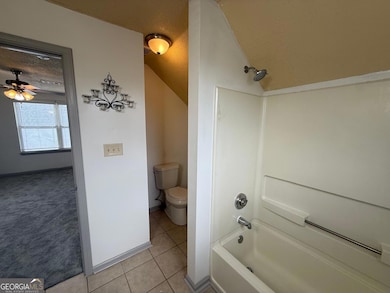312 Tramore Pass Stockbridge, GA 30281
Highlights
- 1.5-Story Property
- Formal Dining Room
- Central Air
- No HOA
- Patio
- Level Lot
About This Home
Welcome to 312 Tramore Pass in Stockbridge! This charming 3 bedroom, 2 bathroom home offers a warm and inviting layout perfect for everyday living. The master suite is privately located upstairs, while the kitchen comes equipped with stainless steel appliances for modern convenience. You'll also appreciate the stylish 2-inch blinds throughout the home. A cozy front porch and relaxing back patio provide the perfect spaces to enjoy quiet mornings or unwind after a long day. With its comfortable design and thoughtful details, this home is ready to welcome its next residents.
Listing Agent
SoldByJones Property Management Inc License #309513 Listed on: 09/29/2025
Home Details
Home Type
- Single Family
Est. Annual Taxes
- $2,578
Year Built
- Built in 1997
Lot Details
- 6,098 Sq Ft Lot
- Level Lot
Parking
- Parking Pad
Home Design
- 1.5-Story Property
- Composition Roof
- Aluminum Siding
- Vinyl Siding
Interior Spaces
- Formal Dining Room
- Carpet
- Fire and Smoke Detector
- Laundry in Hall
Kitchen
- Oven or Range
- Dishwasher
Bedrooms and Bathrooms
Outdoor Features
- Patio
Schools
- Smith Barnes Elementary School
- Stockbridge Middle School
- Stockbridge High School
Utilities
- Central Air
- Heating Available
- 220 Volts
Listing and Financial Details
- Security Deposit $1,700
- 12-Month Min and 24-Month Max Lease Term
- $50 Application Fee
Community Details
Overview
- No Home Owners Association
- Glynn Addy Subdivision
Pet Policy
- No Pets Allowed
Map
Source: Georgia MLS
MLS Number: 10614219
APN: S20A-01-117-000
- 0 Tye St Unit 10634748
- 0 Tye St Unit 20124844
- 315 Breezy Hill Walk
- 323 Tramore Pass
- 155 Tye St
- 614 Tramore Ct
- 136 Glynn Addy Dr
- 44 Bay Cove Dr
- 32 Bay Cove Dr
- 169 Misty Ridge Trail
- 318 Eagle Ct
- 213 Baron Ct
- 184 Eagle Way
- 200 Glynn Addy Dr Unit 5
- 118 Tye St
- 513 McCain Creek Trail
- 235 Alexis Ave
- 9 Cheyenne Dr
- 500 McCain Creek Trail
- 355 Tait Rd Unit 2
- 800 Tramore Dr
- 869 Tramore Dr
- 38 Bay Cove Dr
- 207 Misty Ridge Trail
- 156 Eagle Way
- 275 Eagle Way
- 705 Yukon Way
- 117 Appleton Blvd
- 110 Fairhaven Ct
- 122 Jackson Dr
- 103 Appleton Blvd
- 700 Rock Quarry Rd
- 40 Carrera Rd
- 210 Summer Hill Cir
- 359 Tait Rd
- 115 Rock Quarry Rd
- 235 Summer Hill Cir
- 860 Rock Quarry Rd
- 821 Lorraine Ln
- 520 Village Cir

