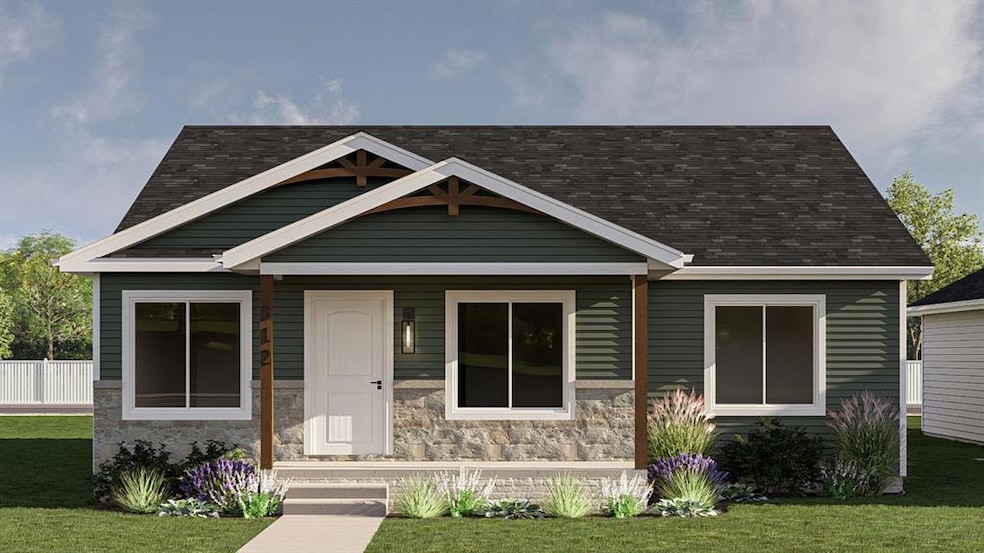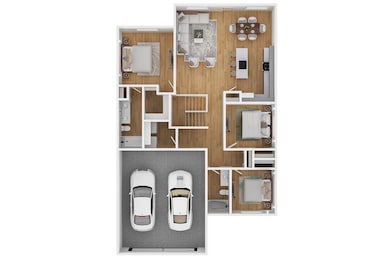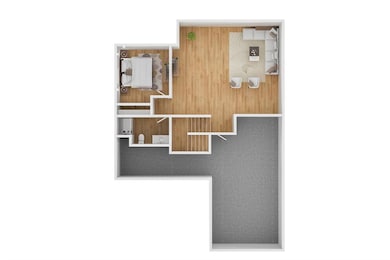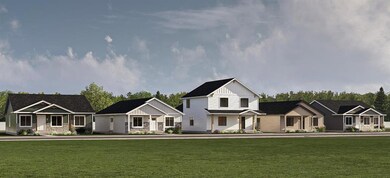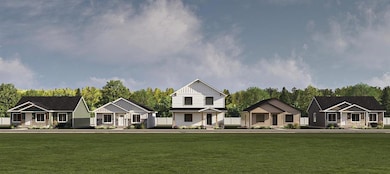
312 Veterans Blvd Knoxville, IA 50138
Highlights
- New Construction
- No HOA
- Dining Area
- Ranch Style House
- Forced Air Heating and Cooling System
About This Home
As of June 2025Don't miss this Chesney plan featuring nearly 1,400 square feet on the main level with three beds, two baths and a two-car garage. The fully finished LL includes a family room, bedroom, bath and extra storage. This home is located within the Veterans District neighborhood, with walking access to the new park, splash pad and playground, and Knoxville High School and Knoxville Raceway. It will be ready for its new owner by Summer 2025!
Home Details
Home Type
- Single Family
Year Built
- Built in 2025 | New Construction
Home Design
- Ranch Style House
- Asphalt Shingled Roof
- Vinyl Siding
Interior Spaces
- 1,363 Sq Ft Home
- Dining Area
- Finished Basement
Bedrooms and Bathrooms
- 4 Bedrooms | 3 Main Level Bedrooms
Parking
- 2 Car Attached Garage
- Driveway
Additional Features
- 5,663 Sq Ft Lot
- Forced Air Heating and Cooling System
Community Details
- No Home Owners Association
- Built by Origin Homes, LLC
Listing and Financial Details
- Assessor Parcel Number 0897608500
Ownership History
Purchase Details
Home Financials for this Owner
Home Financials are based on the most recent Mortgage that was taken out on this home.Similar Homes in Knoxville, IA
Home Values in the Area
Average Home Value in this Area
Purchase History
| Date | Type | Sale Price | Title Company |
|---|---|---|---|
| Warranty Deed | -- | None Listed On Document |
Mortgage History
| Date | Status | Loan Amount | Loan Type |
|---|---|---|---|
| Previous Owner | $1,224,000 | Credit Line Revolving |
Property History
| Date | Event | Price | Change | Sq Ft Price |
|---|---|---|---|---|
| 06/09/2025 06/09/25 | Sold | $325,077 | 0.0% | $239 / Sq Ft |
| 05/08/2025 05/08/25 | Pending | -- | -- | -- |
| 04/18/2025 04/18/25 | For Sale | $325,077 | +1377.6% | $239 / Sq Ft |
| 12/13/2024 12/13/24 | Sold | $22,000 | -18.5% | -- |
| 06/06/2024 06/06/24 | Pending | -- | -- | -- |
| 05/17/2023 05/17/23 | For Sale | $27,000 | -- | -- |
Tax History Compared to Growth
Tax History
| Year | Tax Paid | Tax Assessment Tax Assessment Total Assessment is a certain percentage of the fair market value that is determined by local assessors to be the total taxable value of land and additions on the property. | Land | Improvement |
|---|---|---|---|---|
| 2024 | -- | $1,260 | $1,260 | $0 |
| 2023 | -- | $1,263 | $1,263 | $0 |
Agents Affiliated with this Home
-
Rob Burditt

Seller's Agent in 2025
Rob Burditt
Hubbell Homes of Iowa, LLC
(515) 971-0350
660 Total Sales
-
Sara Roberts

Buyer's Agent in 2025
Sara Roberts
Sundance Realty
(641) 218-9939
44 Total Sales
-
Ryan Roberts

Seller's Agent in 2024
Ryan Roberts
Sundance Realty
(641) 218-9938
123 Total Sales
Map
Source: Des Moines Area Association of REALTORS®
MLS Number: 716034
APN: 0897608500
- 324 Veterans Blvd
- 320 Veterans Blvd
- 333 Veterans Blvd
- 329 Veterans Blvd
- 325 Veterans Blvd
- 321 Veterans Blvd
- 317 Veterans Blvd
- 309 Veterans Blvd
- 304 Veterans Blvd
- 308 Veterans Blvd
- 300 Veterans Blvd
- 337 Veterans Blvd
- 101 N Park Lane Dr
- 105 N Park Lane Dr
- 333 Freedom Way
- 301 Freedom Way
- 914 W Montgomery St
- 905 W Robinson St
- 1624 Justice Way
- 1600 Justice Way
