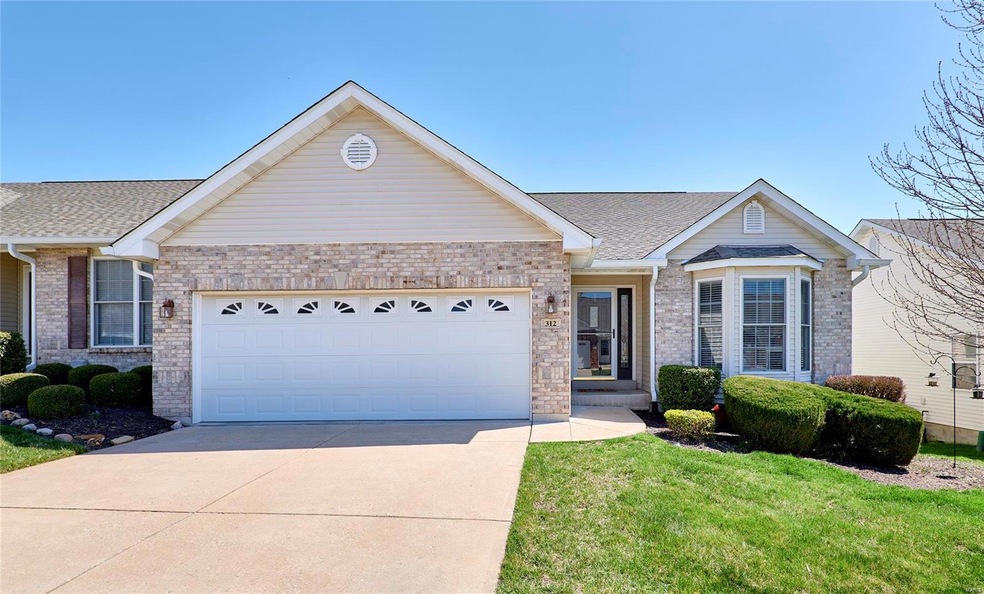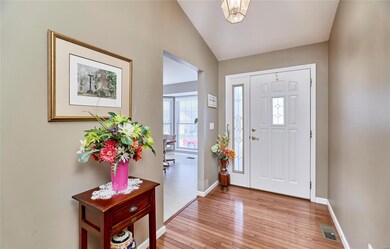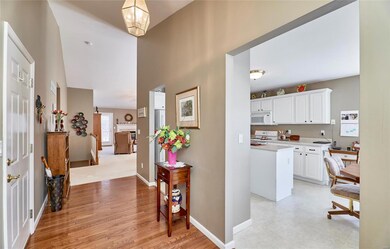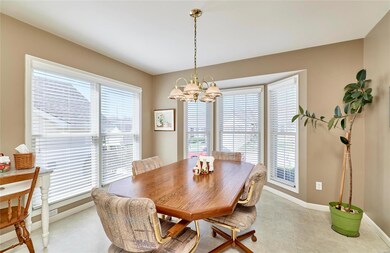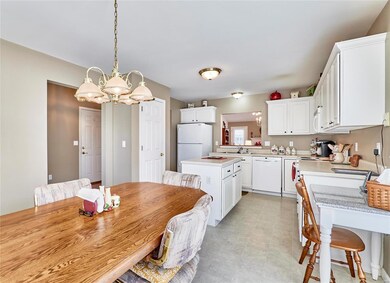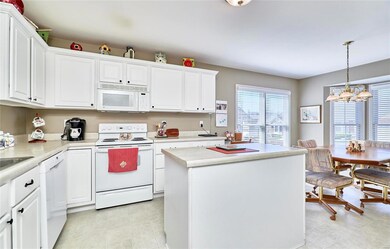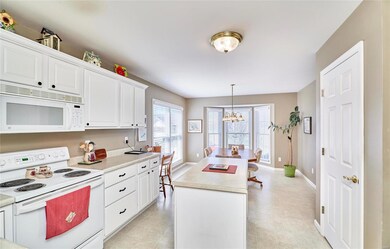
312 Villa Tuscany Ct Unit 9B O Fallon, MO 63366
Estimated Value: $317,000 - $342,000
Highlights
- Primary Bedroom Suite
- Deck
- Ranch Style House
- Joseph L. Mudd Elementary School Rated A-
- Vaulted Ceiling
- Wood Flooring
About This Home
As of May 2023Welcome to this spacious 3 bedrm, 3 bath villa w/carefree living. Step in the foyer & you are greeted w/ hardwood flooring & an open concept. To the right you will find the breakfast rm which boast a bay window that illuminates the kitchen & breakfast rm. The kitchen offers white cabinetry, all appliances (refrigerator included), pantry & center island. The main flr laundry offers a washer & dryer that will stay with the home. You will appreciate the vaulted ceiling in the living and dining areas. The gas frpl compliments the living rm & the additional bay window adds warmth to the rm. Step out back on the spacious deck & enjoy your morning coffee. The primary bedrm features an en suite w/ walk-in shower & double bowl vanity. This area also offers a spacious walk-in closet. The main flr is completed w/ a full bath and 2nd bedrm. Enjoy the finished walk-out LL that boast a spacious rec rm, 3rd bedroom & full walk-in bath. Plenty of storage space in this meticulously maintained home.
Last Agent to Sell the Property
Berkshire Hathaway HomeServices Select Properties License #2009010573 Listed on: 04/05/2023

Co-Listed By
Berkshire Hathaway HomeServices Select Properties License #2004011516
Last Buyer's Agent
Berkshire Hathaway HomeServices Select Properties License #2013033346

Property Details
Home Type
- Condominium
Est. Annual Taxes
- $3,684
Year Built
- Built in 2002
Lot Details
- Backs To Open Common Area
- Cul-De-Sac
HOA Fees
- $240 Monthly HOA Fees
Parking
- 2 Car Attached Garage
- Garage Door Opener
- Guest Parking
Home Design
- Ranch Style House
- Traditional Architecture
- Villa
- Brick Veneer
- Vinyl Siding
Interior Spaces
- Vaulted Ceiling
- Ceiling Fan
- Gas Fireplace
- Insulated Windows
- Tilt-In Windows
- Window Treatments
- Bay Window
- Sliding Doors
- Six Panel Doors
- Entrance Foyer
- Great Room with Fireplace
- Combination Dining and Living Room
- Breakfast Room
- Lower Floor Utility Room
- Utility Room
Kitchen
- Electric Oven or Range
- Microwave
- Dishwasher
- Kitchen Island
- Built-In or Custom Kitchen Cabinets
- Disposal
Flooring
- Wood
- Partially Carpeted
Bedrooms and Bathrooms
- 3 Bedrooms | 2 Main Level Bedrooms
- Primary Bedroom Suite
- Walk-In Closet
- 3 Full Bathrooms
- Dual Vanity Sinks in Primary Bathroom
- Shower Only
Laundry
- Laundry on main level
- Dryer
- Washer
Partially Finished Basement
- Walk-Out Basement
- Basement Fills Entire Space Under The House
- Basement Ceilings are 8 Feet High
- Sump Pump
- Bedroom in Basement
- Finished Basement Bathroom
Home Security
Outdoor Features
- Deck
- Covered patio or porch
Location
- Ground Level Unit
- Suburban Location
Schools
- Forest Park Elem. Elementary School
- Ft. Zumwalt North Middle School
- Ft. Zumwalt North High School
Utilities
- Forced Air Heating and Cooling System
- Heating System Uses Gas
- Underground Utilities
- Gas Water Heater
- Water Softener is Owned
Listing and Financial Details
- Assessor Parcel Number 2-0104-9204-00-009B.0000000
Community Details
Overview
- 122 Units
Recreation
- Recreational Area
Security
- Storm Windows
- Storm Doors
- Fire and Smoke Detector
Ownership History
Purchase Details
Purchase Details
Home Financials for this Owner
Home Financials are based on the most recent Mortgage that was taken out on this home.Purchase Details
Home Financials for this Owner
Home Financials are based on the most recent Mortgage that was taken out on this home.Purchase Details
Home Financials for this Owner
Home Financials are based on the most recent Mortgage that was taken out on this home.Purchase Details
Similar Homes in O Fallon, MO
Home Values in the Area
Average Home Value in this Area
Purchase History
| Date | Buyer | Sale Price | Title Company |
|---|---|---|---|
| Bratz Jerry O | -- | None Listed On Document | |
| Bratz Jerry O | -- | None Listed On Document | |
| Sturhahn Susan J | -- | Old Republic Title | |
| Sturhahn Roland E | $172,200 | -- | |
| S Shapiro & Sons Inc | -- | -- |
Mortgage History
| Date | Status | Borrower | Loan Amount |
|---|---|---|---|
| Previous Owner | Bratz Jerry O | $162,500 | |
| Previous Owner | Sturhahn Susan J | $130,000 | |
| Previous Owner | Sturhaha Raland E | $328,350 | |
| Previous Owner | Sturhahn Roland E | $85,000 | |
| Previous Owner | Sturhahn Roland E | $10,000 | |
| Previous Owner | Sturhahn Roland E | $76,838 | |
| Previous Owner | Sturhahn Roland E | $70,000 |
Property History
| Date | Event | Price | Change | Sq Ft Price |
|---|---|---|---|---|
| 05/18/2023 05/18/23 | Sold | -- | -- | -- |
| 04/07/2023 04/07/23 | Pending | -- | -- | -- |
| 04/05/2023 04/05/23 | For Sale | $310,000 | -- | $140 / Sq Ft |
Tax History Compared to Growth
Tax History
| Year | Tax Paid | Tax Assessment Tax Assessment Total Assessment is a certain percentage of the fair market value that is determined by local assessors to be the total taxable value of land and additions on the property. | Land | Improvement |
|---|---|---|---|---|
| 2023 | $3,684 | $55,625 | $0 | $0 |
| 2022 | $3,287 | $46,146 | $0 | $0 |
| 2021 | $3,290 | $46,146 | $0 | $0 |
| 2020 | $3,068 | $41,695 | $0 | $0 |
| 2019 | $3,076 | $41,695 | $0 | $0 |
| 2018 | $2,906 | $37,603 | $0 | $0 |
| 2017 | $2,867 | $37,603 | $0 | $0 |
| 2016 | $2,656 | $34,684 | $0 | $0 |
| 2015 | $2,469 | $34,684 | $0 | $0 |
| 2014 | $2,612 | $36,095 | $0 | $0 |
Agents Affiliated with this Home
-
Tita Pascoe

Seller's Agent in 2023
Tita Pascoe
Berkshire Hathway Home Services
(636) 233-3143
13 in this area
47 Total Sales
-
Kimberly McClintock

Seller Co-Listing Agent in 2023
Kimberly McClintock
Berkshire Hathway Home Services
(314) 602-1756
39 in this area
174 Total Sales
-
Mark Hunstein
M
Buyer's Agent in 2023
Mark Hunstein
Berkshire Hathway Home Services
(314) 518-9486
1 in this area
9 Total Sales
Map
Source: MARIS MLS
MLS Number: MIS23016093
APN: 2-0104-9204-00-009B.0000000
- 5 The Crossings Ct
- 18 The Crossings Ct
- 510 Duke William Ct
- 88 Green Park Ln Unit 26B
- 0 Tom Ginnever Ave
- 807 Larkspur Ln
- 508 Prince Ruppert Dr
- 75 Country Life Dr
- 1603 Belleau Lake Dr
- 413 Saint John Dr
- 1508 Belleau Lake Dr
- 1005 Belleau Creek Rd
- 1308 Belleau Lake Dr
- 52 Richmond Center Ct
- Lot 2 Homefield Blvd
- 87 Four Winds Dr
- 14 Homefield Gardens Dr Unit 19N
- 630 Homerun Dr Unit 12N
- 9 Homefield Gardens Dr Unit 31N
- 632 Homerun Dr Unit 33N
- 312 Villa Tuscany Ct
- 312 Villa Tuscany Ct Unit 9B
- 314 Villa Tuscany Ct
- 308 Villa Tuscany Ct
- 318 Villa Tuscany Ct
- 306 Villa Tuscany Ct
- 407 Villa Blanc Ct
- 409 Villa Blanc Ct
- 320 Villa Tuscany Ct
- 320 Villa Tuscany Ct Unit 8A
- 304 Villa Tuscany Ct
- 403 Villa Blanc Ct
- 311 Villa Tuscany Ct
- 315 Villa Tuscany Ct
- 309 Villa Tuscany Ct
- 309 Villa Tuscany Ct Unit 2B
- 413 Villa Blanc Ct
- 317 Villa Tuscany Ct
- 307 Villa Tuscany Ct
- 307 Villa Tuscany Ct Unit 2A
