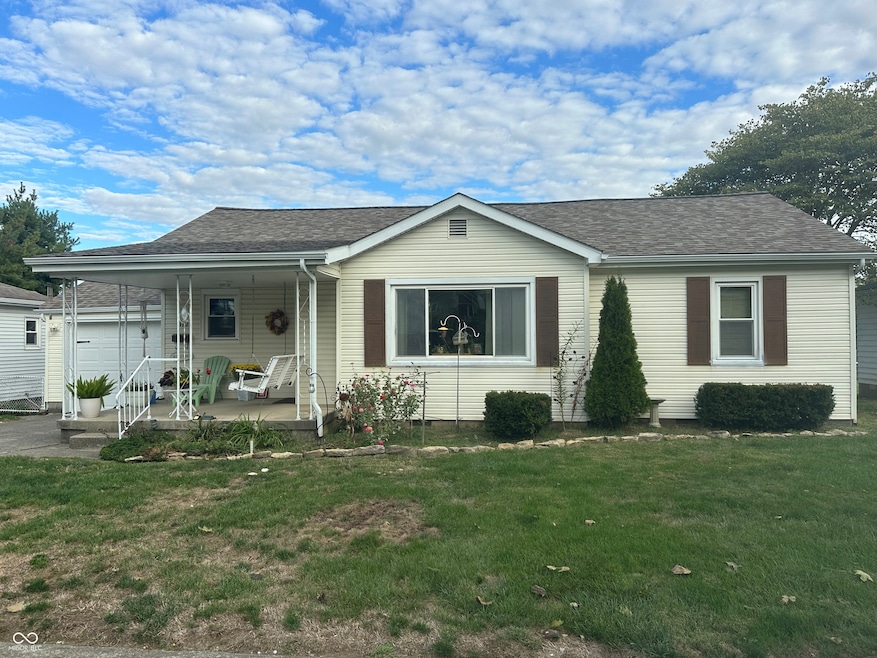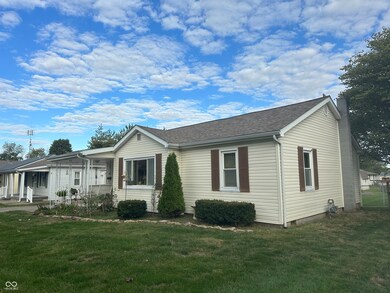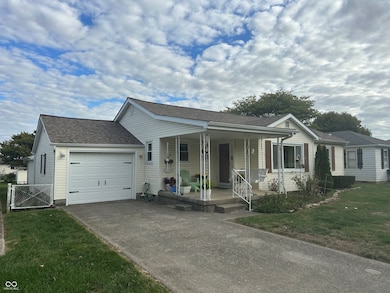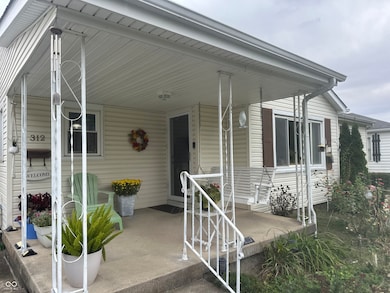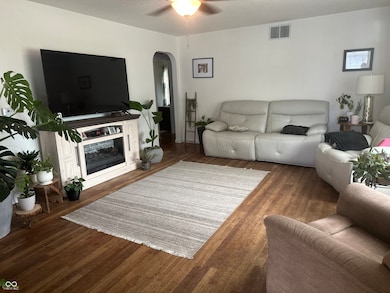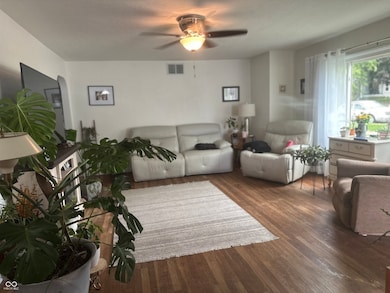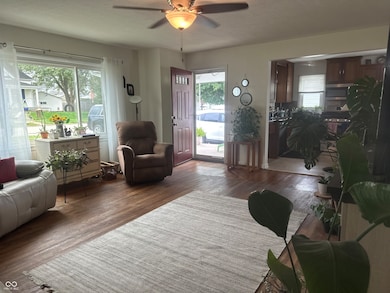312 W 2nd St Greensburg, IN 47240
Estimated payment $1,328/month
Highlights
- Ranch Style House
- Wood Flooring
- 1 Car Attached Garage
- Greensburg Community High School Rated 9+
- No HOA
- Eat-In Kitchen
About This Home
Motivated Seller who is offering $3,500 in concessions!!! Step into this adorable 3 bed, 1 bath home and immediately fall in love! The large living room is right off the entry and boasts beautiful hardwoods, large windows for natural light, and a coat closet. The eat-in kitchen is very inviting and can accommodate any social gathering with the mobile island, dining area, cabinet and counter space, and all kitchen appliances conveying! The 3 bedrooms also contain beautiful hardwoods, great natural light, and closets. One full bathroom with a tub/shower combo. The backyard is a true oasis with a deck perfect for entertaining, large partially-fenced backyard, and 2 detached structures - one that has ample storage space, and the other used as a "she shed" that is a true dandy aimed for relaxation, also having a storage area for yard equipment. 1 car attached garage. Tucked away on a quiet street in the heart of Greensburg. You do not want to miss out on this gem!
Home Details
Home Type
- Single Family
Est. Annual Taxes
- $1,400
Year Built
- Built in 1954
Lot Details
- 10,240 Sq Ft Lot
Parking
- 1 Car Attached Garage
Home Design
- Ranch Style House
- Block Foundation
- Vinyl Siding
Interior Spaces
- 1,054 Sq Ft Home
- Paddle Fans
- Combination Kitchen and Dining Room
Kitchen
- Eat-In Kitchen
- Gas Oven
- Built-In Microwave
- Dishwasher
- Disposal
Flooring
- Wood
- Vinyl
Bedrooms and Bathrooms
- 3 Bedrooms
- 1 Full Bathroom
Schools
- Greensburg Elementary School
- Greensburg Community Jr High Middle School
- Greensburg Community High School
Utilities
- Forced Air Heating and Cooling System
- Gas Water Heater
Community Details
- No Home Owners Association
- Floyds Subdivision
Listing and Financial Details
- Tax Lot 6,24,7
- Assessor Parcel Number 161102130103000016
Map
Home Values in the Area
Average Home Value in this Area
Tax History
| Year | Tax Paid | Tax Assessment Tax Assessment Total Assessment is a certain percentage of the fair market value that is determined by local assessors to be the total taxable value of land and additions on the property. | Land | Improvement |
|---|---|---|---|---|
| 2024 | $1,399 | $152,200 | $19,800 | $132,400 |
| 2023 | $1,204 | $130,300 | $19,800 | $110,500 |
| 2022 | $863 | $101,700 | $16,100 | $85,600 |
| 2021 | $648 | $87,900 | $16,100 | $71,800 |
| 2020 | $650 | $88,300 | $16,100 | $72,200 |
| 2019 | $565 | $81,800 | $15,800 | $66,000 |
| 2018 | $539 | $79,800 | $15,800 | $64,000 |
| 2017 | $509 | $78,800 | $15,800 | $63,000 |
| 2016 | $488 | $78,800 | $15,800 | $63,000 |
| 2014 | $523 | $81,300 | $13,800 | $67,500 |
| 2013 | $629 | $88,200 | $13,800 | $74,400 |
Property History
| Date | Event | Price | List to Sale | Price per Sq Ft |
|---|---|---|---|---|
| 11/26/2025 11/26/25 | Price Changed | $229,999 | -1.7% | $218 / Sq Ft |
| 11/10/2025 11/10/25 | Price Changed | $234,000 | -2.5% | $222 / Sq Ft |
| 10/15/2025 10/15/25 | For Sale | $239,900 | -- | $228 / Sq Ft |
Source: MIBOR Broker Listing Cooperative®
MLS Number: 22068536
APN: 16-11-02-130-103.000-016
- 206 W 2nd St
- 529 W 1st St
- 820 N Broadway St
- 508 N Michigan Ave
- 210 W 5th St
- 1003 N East St
- 319 N Ireland St
- 304 W North St
- 621 W Central Ave
- 226 E Central Ave
- 1314 N Park St
- 641 W Central Ave
- 402 W Washington St
- 311 E Central Ave
- 1208 N Lincoln St
- 811 W 7th St
- 314 E Barachel Ln
- 339 E Washington St
- 3075 S Co Rd W
- 615 W 11th St
- 510 N Range St
- 315 E Pearl St
- 1139 Tekulve Rd
- 23 Oakmont Place
- 912 Saraina Rd
- 840 Olmsted Dr
- 831 Olmsted Dr
- 1330 Central Park Dr
- 1313 Central Park Dr
- 919 Lewis Creek Ln
- 403-407 E Washington St
- 315 2nd St
- 879 S Tompkins St
- 316 E Franklin St Unit 6
- 316 E Franklin St Unit 2
- 316 E Franklin St Unit 7
- 202 E Taylor St Unit 1
- 424 S Pike St Unit 6
- 246 E Washington St Unit 5
- 1005 Anderson St
