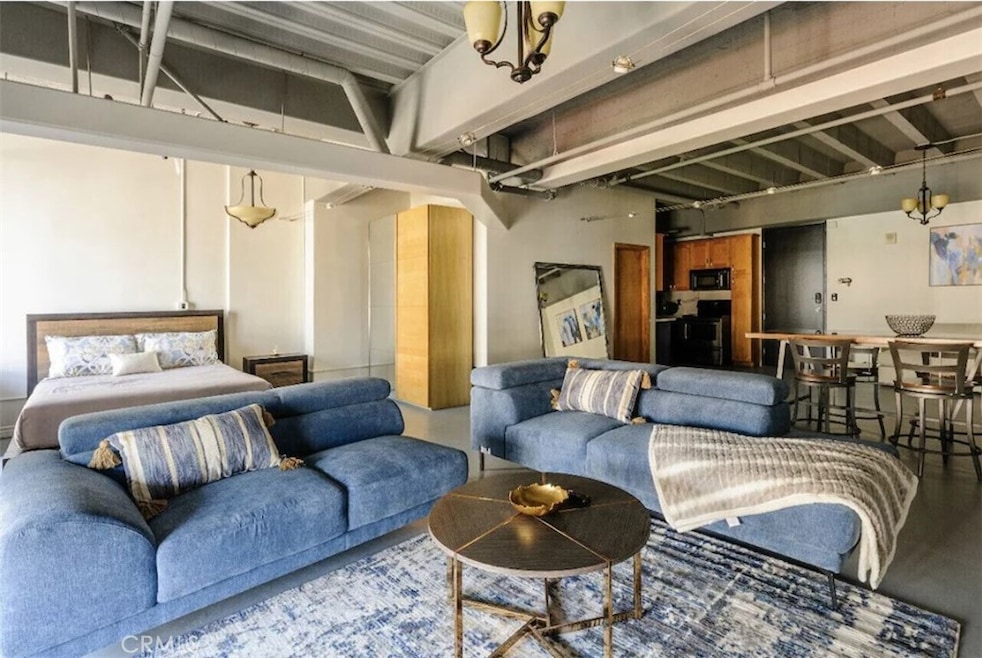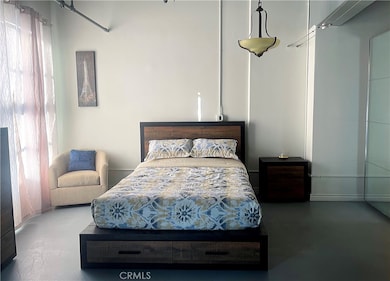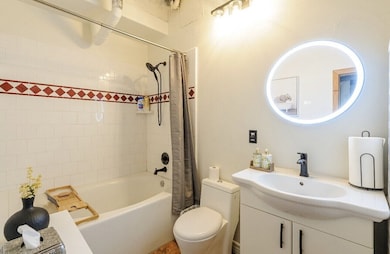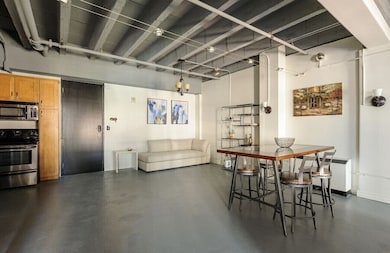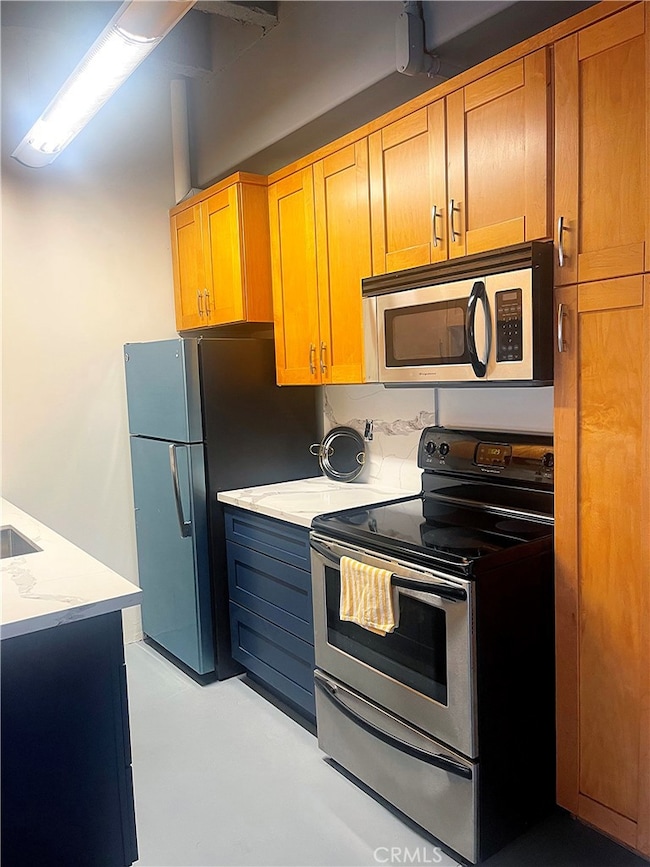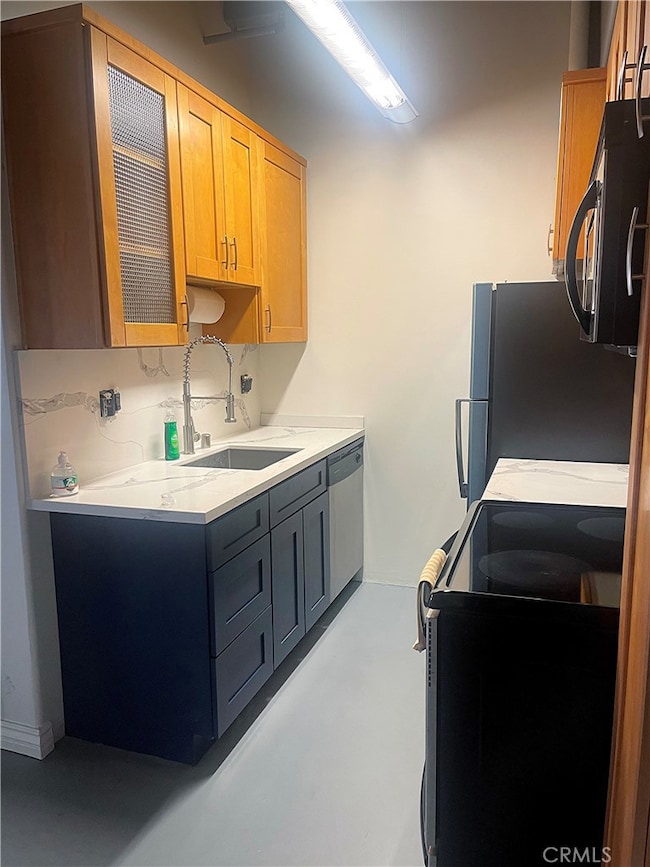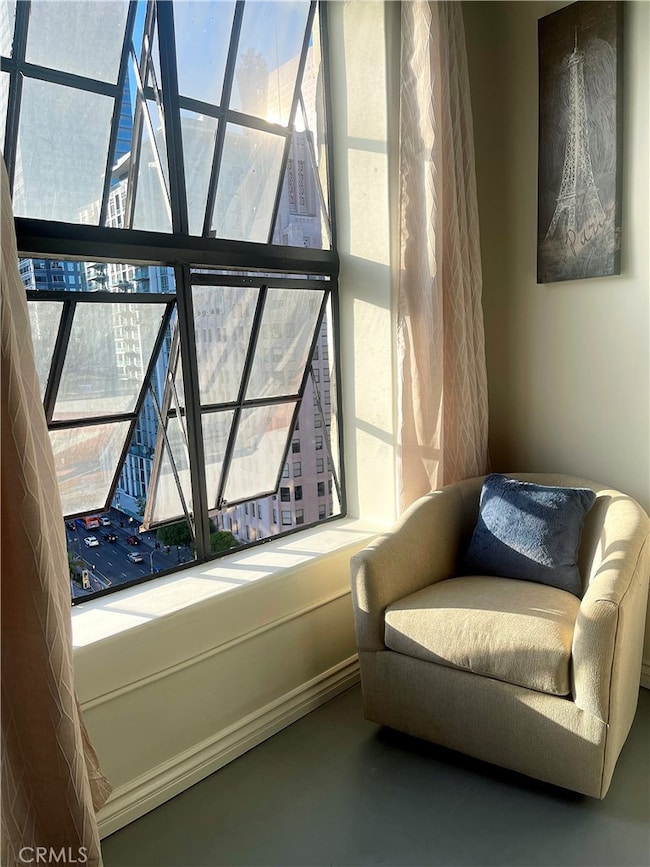SB Grand 312 W 5th St Unit 1003 Los Angeles, CA 90013
Venice NeighborhoodEstimated payment $3,057/month
Highlights
- Roof Top Pool
- Fitness Center
- Rooftop Deck
- Venice High School Rated A
- 24-Hour Security
- Panoramic View
About This Home
Enjoy a stylish experience at this centrally-located place. This spacious high floor (10th floor) condo in the heart of DTLA's Historic Core has a high ceiling industrial style living room. Upon entry, this condo features views of Pershing Square and the Downtown LA skyline. The kitchen features quartz countertop and stainless-steel appliances. The bathroom offers an oversized soaking tub and stackable washer/dryer. The building provides 24-hr security, front-desk concierge, fitness room, rooftop pool, hot tub and rooftop lounge area with panoramic views of the Downtown Los Angeles. Located within walking distance to the Perch, Le Petit Paris, Pez Cantina, Dragon Centro, 71Above, L.A. Cafe, Little sister, Bottega Louie, Le Grand & etc. Furniture and electronics can be offered for sale.
Listing Agent
Tamara Aleksanyan Brokerage Phone: 818-434-7327 License #02177751 Listed on: 07/08/2025
Property Details
Home Type
- Condominium
Est. Annual Taxes
- $5,507
Year Built
- Built in 1923
HOA Fees
- $344 Monthly HOA Fees
Property Views
- Panoramic
- City Lights
- Neighborhood
Home Design
- Contemporary Architecture
- Pre-Cast Concrete Construction
- Concrete Perimeter Foundation
Interior Spaces
- 830 Sq Ft Home
- 1-Story Property
- High Ceiling
- Family Room Off Kitchen
- Combination Dining and Living Room
- Concrete Flooring
Kitchen
- Open to Family Room
- Gas Range
- Microwave
- Dishwasher
- Self-Closing Drawers and Cabinet Doors
Bedrooms and Bathrooms
- 1 Main Level Bedroom
- 1 Full Bathroom
- Bathtub with Shower
- Exhaust Fan In Bathroom
Laundry
- Laundry Room
- Dryer
- Washer
Home Security
Parking
- Public Parking
- Automatic Gate
- On-Street Parking
- On-Site Parking
- Off-Site Parking
Pool
- Roof Top Pool
- Roof Top Spa
- Fence Around Pool
Outdoor Features
- Rooftop Deck
- Patio
- Exterior Lighting
Utilities
- Cooling System Mounted To A Wall/Window
- Wall Furnace
- Vented Exhaust Fan
- Central Water Heater
Additional Features
- Two or More Common Walls
- Urban Location
Listing and Financial Details
- Tax Lot 1
- Tax Tract Number 54120
- Assessor Parcel Number 5149002143
- $-2,147,483,648 per year additional tax assessments
Community Details
Overview
- 280 Units
- Sb Grand Association, Phone Number (213) 891-1954
Amenities
- Community Barbecue Grill
Recreation
- Fitness Center
- Community Pool
- Community Spa
Security
- 24-Hour Security
- Resident Manager or Management On Site
- Fire and Smoke Detector
Map
About SB Grand
Home Values in the Area
Average Home Value in this Area
Tax History
| Year | Tax Paid | Tax Assessment Tax Assessment Total Assessment is a certain percentage of the fair market value that is determined by local assessors to be the total taxable value of land and additions on the property. | Land | Improvement |
|---|---|---|---|---|
| 2025 | $5,507 | $435,094 | $127,344 | $307,750 |
| 2024 | $5,507 | $426,564 | $124,848 | $301,716 |
| 2023 | $5,381 | $418,200 | $122,400 | $295,800 |
| 2022 | $3,237 | $242,044 | $72,976 | $169,068 |
| 2021 | $3,180 | $515,283 | $360,698 | $154,585 |
| 2019 | $3,072 | $230,263 | $69,425 | $160,838 |
| 2018 | $3,056 | $225,749 | $68,064 | $157,685 |
| 2016 | $2,874 | $216,985 | $65,422 | $151,563 |
| 2015 | $2,825 | $213,727 | $64,440 | $149,287 |
| 2014 | $2,842 | $209,541 | $63,178 | $146,363 |
Property History
| Date | Event | Price | List to Sale | Price per Sq Ft | Prior Sale |
|---|---|---|---|---|---|
| 08/13/2025 08/13/25 | Price Changed | $425,000 | -5.3% | $512 / Sq Ft | |
| 07/08/2025 07/08/25 | For Sale | $449,000 | +9.5% | $541 / Sq Ft | |
| 05/11/2022 05/11/22 | Sold | $410,000 | -12.8% | $494 / Sq Ft | View Prior Sale |
| 04/08/2022 04/08/22 | Pending | -- | -- | -- | |
| 03/18/2022 03/18/22 | For Sale | $470,000 | 0.0% | $566 / Sq Ft | |
| 06/22/2017 06/22/17 | Rented | $1,850 | 0.0% | -- | |
| 06/09/2017 06/09/17 | For Rent | $1,850 | -- | -- |
Purchase History
| Date | Type | Sale Price | Title Company |
|---|---|---|---|
| Trustee Deed | $326,000 | Ticor Title | |
| Grant Deed | $199,000 | Old Republic Title Company | |
| Grant Deed | $470,000 | Stewart Title |
Mortgage History
| Date | Status | Loan Amount | Loan Type |
|---|---|---|---|
| Previous Owner | $328,930 | New Conventional |
Source: California Regional Multiple Listing Service (CRMLS)
MLS Number: SR25153409
APN: 5149-002-143
- 312 W 5th St Unit 218
- 312 W 5th St Unit 1109
- 312 W 5th St Unit 519
- 312 W 5th St Unit 705
- 312 W 5th St Unit 626
- 312 W 5th St Unit 1110
- 519 1/2 Rose Ave
- 517 Rose Ave
- 558 Rose Ave
- 541 Rose Ave
- 612 Flower Ave Unit C
- 547 Vernon Ave
- 611 Sunset Ave
- 702 6th Ave
- 605 Indiana Ave
- 3101 5th St Unit 3
- 615 Hampton Dr Unit A102
- 3110 Highland Ave
- 652 Navy St
- 132 Brooks Ave
- 312 W 5th St Unit 1121
- 312 W 5th St Unit M1
- 312 W 5th St Unit M6
- 312 W 5th St Unit 714
- 312 W 5th St Unit 701
- 312 W 5th St Unit 604
- 312 W 5th St Unit 926
- 312 W 5th St Unit 826
- 312 W 5th St Unit 1206
- 312 W 5th St Unit 802
- 312 W 5th St Unit 216
- 312 W 5th St Unit 208
- 312 W 5th St Unit 1009
- 312 W 5th St Unit 1204
- 340 5th Ave
- 512 Rose Ave
- 340 Rennie Ave Unit Bungalow #2
- 415 Rose Ave Unit B
- 542 Sunset Ave Unit 1/2
- 230 4th Ave
