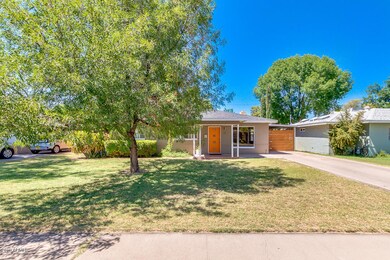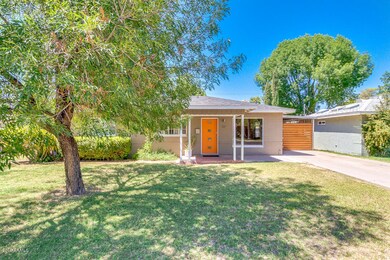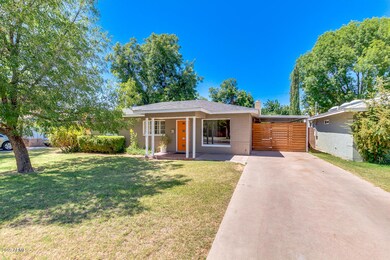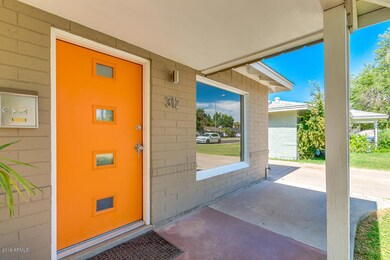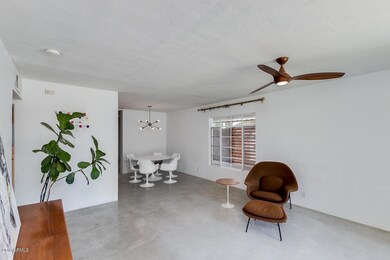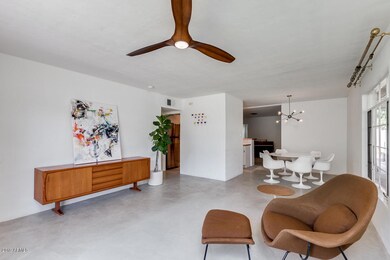
312 W 9th Place N Mesa, AZ 85201
Evergreen Historic District NeighborhoodHighlights
- No HOA
- Breakfast Bar
- No Interior Steps
- Franklin at Brimhall Elementary School Rated A
- Patio
- Tile Flooring
About This Home
As of August 2019Super charming slump block midcentury home, located in Duke Manor, Mesa's first post-war housing tract! Duke Manor sits just north of Mesa's Evergreen Historic District and boasts deep irrigated lots, traditional grass lawns and mature trees. This home maintains its original midcentury charm, but has been tastefully remodeled. The important original 1950's features of this home remain intact, making this house a likely candidate for historic designation if Duke Manor becomes a designated historic district. Home maintains the original front porch, 1950's casement windows and screens, and the three-panel solid birch interior doors. Hall bath has been recently remodeled with period appropriate fixtures and tile, including new mosaic tile from ModWalls and a new retro opal shade bathroom sconce from Rejuvenation. Concrete floors, cozy wood burning fireplace, new roof installed in 2018, new Trane AC unit installed in 2015, plumbing updated, brand new stainless steel kitchen appliances, new butcher block counters, and modern subway tile. Newly installed retro features include a period-appropriate front door with atomic modern echelon and a sputnik light in the dining area.
Last Agent to Sell the Property
eXp Realty License #SA634644000 Listed on: 07/10/2019

Home Details
Home Type
- Single Family
Est. Annual Taxes
- $772
Year Built
- Built in 1950
Lot Details
- 9,082 Sq Ft Lot
- Block Wall Fence
- Grass Covered Lot
Parking
- 2 Open Parking Spaces
Home Design
- Wood Frame Construction
- Composition Roof
- Block Exterior
Interior Spaces
- 1,800 Sq Ft Home
- 1-Story Property
- Ceiling height of 9 feet or more
- Ceiling Fan
- Family Room with Fireplace
Kitchen
- Breakfast Bar
- Built-In Microwave
Flooring
- Carpet
- Concrete
- Tile
Bedrooms and Bathrooms
- 4 Bedrooms
- 2 Bathrooms
Accessible Home Design
- No Interior Steps
Outdoor Features
- Patio
- Outdoor Storage
Schools
- Whitman Elementary School
- Carson Junior High Middle School
- Westwood High School
Utilities
- Refrigerated Cooling System
- Heating Available
- High Speed Internet
- Cable TV Available
Listing and Financial Details
- Legal Lot and Block 6 / 2
- Assessor Parcel Number 137-23-030
Community Details
Overview
- No Home Owners Association
- Association fees include no fees
- Duke Manor Subdivision
Recreation
- Bike Trail
Ownership History
Purchase Details
Home Financials for this Owner
Home Financials are based on the most recent Mortgage that was taken out on this home.Purchase Details
Home Financials for this Owner
Home Financials are based on the most recent Mortgage that was taken out on this home.Purchase Details
Home Financials for this Owner
Home Financials are based on the most recent Mortgage that was taken out on this home.Purchase Details
Home Financials for this Owner
Home Financials are based on the most recent Mortgage that was taken out on this home.Purchase Details
Home Financials for this Owner
Home Financials are based on the most recent Mortgage that was taken out on this home.Purchase Details
Home Financials for this Owner
Home Financials are based on the most recent Mortgage that was taken out on this home.Purchase Details
Home Financials for this Owner
Home Financials are based on the most recent Mortgage that was taken out on this home.Similar Homes in Mesa, AZ
Home Values in the Area
Average Home Value in this Area
Purchase History
| Date | Type | Sale Price | Title Company |
|---|---|---|---|
| Warranty Deed | $396,000 | First Arizona Title Agency | |
| Warranty Deed | $315,000 | Allied Title Agency Llc | |
| Warranty Deed | -- | First American Equity Loan S | |
| Warranty Deed | -- | First American Title Ins Co | |
| Warranty Deed | $272,000 | First American Title Ins Co | |
| Warranty Deed | $190,000 | First American Title Ins Co | |
| Warranty Deed | -- | Fidelity National Title | |
| Warranty Deed | $125,000 | Fidelity National Title |
Mortgage History
| Date | Status | Loan Amount | Loan Type |
|---|---|---|---|
| Open | $376,200 | New Conventional | |
| Previous Owner | $299,250 | New Conventional | |
| Previous Owner | $249,400 | FHA | |
| Previous Owner | $265,900 | New Conventional | |
| Previous Owner | $191,980 | Unknown | |
| Previous Owner | $109,500 | New Conventional | |
| Previous Owner | $98,000 | New Conventional |
Property History
| Date | Event | Price | Change | Sq Ft Price |
|---|---|---|---|---|
| 08/05/2019 08/05/19 | Sold | $315,000 | +1.0% | $175 / Sq Ft |
| 07/12/2019 07/12/19 | Pending | -- | -- | -- |
| 07/10/2019 07/10/19 | For Sale | $312,000 | +36.8% | $173 / Sq Ft |
| 04/19/2019 04/19/19 | Sold | $228,000 | -0.9% | $211 / Sq Ft |
| 04/16/2019 04/16/19 | For Sale | $230,000 | 0.0% | $213 / Sq Ft |
| 04/16/2019 04/16/19 | Price Changed | $230,000 | 0.0% | $213 / Sq Ft |
| 02/27/2019 02/27/19 | Price Changed | $230,000 | -2.1% | $213 / Sq Ft |
| 01/14/2019 01/14/19 | For Sale | $235,000 | -- | $218 / Sq Ft |
Tax History Compared to Growth
Tax History
| Year | Tax Paid | Tax Assessment Tax Assessment Total Assessment is a certain percentage of the fair market value that is determined by local assessors to be the total taxable value of land and additions on the property. | Land | Improvement |
|---|---|---|---|---|
| 2025 | $1,475 | $16,021 | -- | -- |
| 2024 | $1,490 | $15,258 | -- | -- |
| 2023 | $1,490 | $33,360 | $6,670 | $26,690 |
| 2022 | $1,460 | $23,000 | $4,600 | $18,400 |
| 2021 | $1,496 | $19,880 | $3,970 | $15,910 |
| 2020 | $1,485 | $17,680 | $3,530 | $14,150 |
| 2019 | $805 | $13,220 | $2,640 | $10,580 |
| 2018 | $772 | $11,930 | $2,380 | $9,550 |
| 2017 | $675 | $9,550 | $1,910 | $7,640 |
| 2016 | $663 | $9,060 | $1,810 | $7,250 |
| 2015 | $626 | $7,470 | $1,490 | $5,980 |
Agents Affiliated with this Home
-
Brian Cunningham

Seller's Agent in 2019
Brian Cunningham
eXp Realty
(480) 370-6160
1 in this area
233 Total Sales
-
James Sanson

Seller's Agent in 2019
James Sanson
Real Broker
(602) 617-3017
187 Total Sales
-
Penny Gould

Buyer's Agent in 2019
Penny Gould
Keller Williams Realty East Valley
(480) 600-3663
43 Total Sales
-
Brandon Collinwood

Buyer's Agent in 2019
Brandon Collinwood
HomeSmart
(480) 369-3012
21 Total Sales
-
Danielle Collinwood
D
Buyer Co-Listing Agent in 2019
Danielle Collinwood
HomeSmart
(480) 244-4628
17 Total Sales
Map
Source: Arizona Regional Multiple Listing Service (ARMLS)
MLS Number: 5950539
APN: 137-23-030
- 923 N Country Club Dr
- 222 W Brown Rd Unit 72
- 222 W Brown Rd Unit 57
- 222 W Brown Rd Unit 117
- 819 N Robson
- 1150 N Country Club Dr Unit 3
- 101 W 8th Place
- 51 W 8th Place
- 644 N Country Club Dr Unit A
- 1112 N Center St
- 437 W 6th Place
- 45 E 9th Place Unit 36
- 0 E Brown Rd Unit 6604678
- 949 N Revere
- 849 N Revere Unit E
- 849 N Revere Unit B
- 30 E Brown Rd Unit 2065
- 30 E Brown Rd Unit 1048
- 30 E Brown Rd Unit 2052
- 524 W Fairway Dr Unit 9

