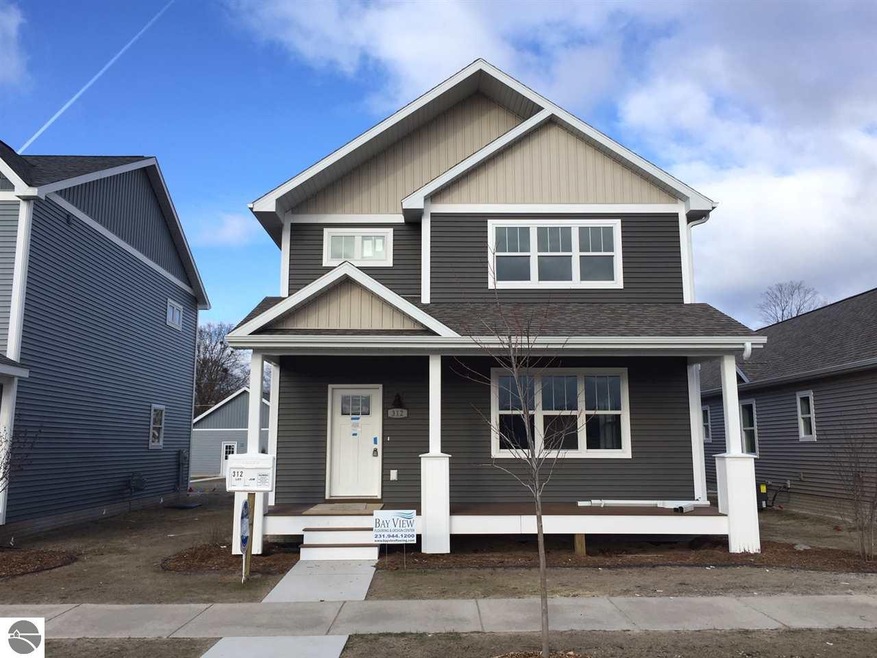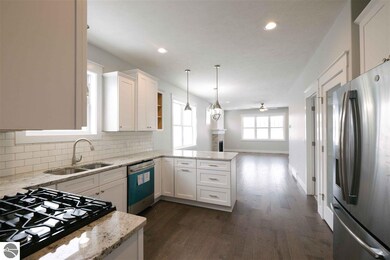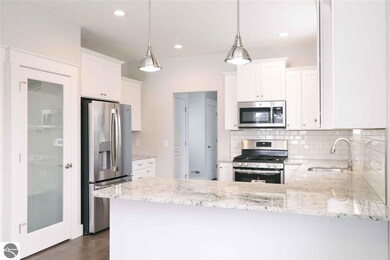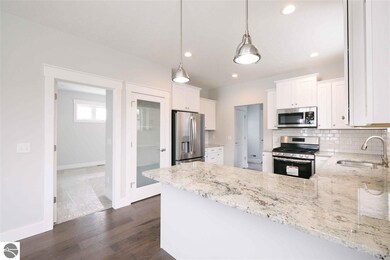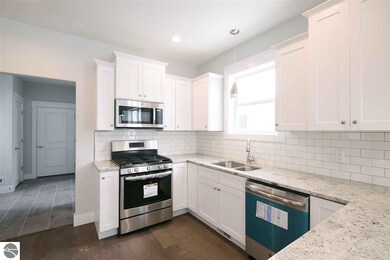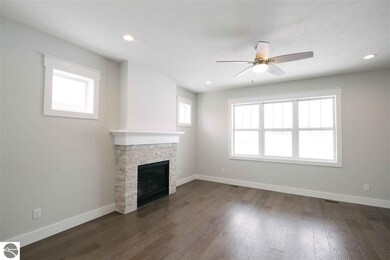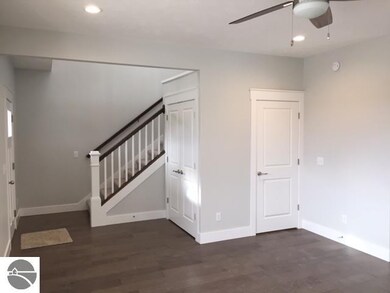
312 W Thirteenth St Traverse City, MI 49684
Central NeighborhoodHighlights
- Newly Remodeled
- Craftsman Architecture
- Loft
- Central High School Rated A-
- Main Floor Primary Bedroom
- Granite Countertops
About This Home
As of December 2024BRAND NEW IN-TOWN CONSTRUCTION! 3 bedroom, 2.5 bath home plus finished loft/family room area. Sharp floor plan with very nice finishes. Hardwood floors, granite & quartz counter tops, stainless appliances, pantry and mud room. Spacious kitchen. Gas fireplace. Central air. Covered front porch with composite decking. Patio. Gutters. Irrigation. Attached 2-car garage with alley access. Quality construction.
Last Agent to Sell the Property
REO-TCFront-233021 License #6501287459 Listed on: 05/01/2019

Home Details
Home Type
- Single Family
Year Built
- Built in 2018 | Newly Remodeled
Lot Details
- 6,534 Sq Ft Lot
- Lot Dimensions are 40x165
- Level Lot
- Sprinkler System
- The community has rules related to zoning restrictions
Home Design
- Craftsman Architecture
- Poured Concrete
- Frame Construction
- Asphalt Roof
- Vinyl Siding
Interior Spaces
- 1,889 Sq Ft Home
- 2-Story Property
- Ceiling Fan
- Gas Fireplace
- Loft
Kitchen
- Oven or Range
- Microwave
- Dishwasher
- Granite Countertops
Bedrooms and Bathrooms
- 3 Bedrooms
- Primary Bedroom on Main
- Walk-In Closet
Basement
- Basement Fills Entire Space Under The House
- Basement Window Egress
Parking
- 2 Car Attached Garage
- Garage Door Opener
- Private Driveway
Eco-Friendly Details
- Energy-Efficient Windows
Outdoor Features
- Covered patio or porch
- Rain Gutters
Utilities
- Forced Air Heating and Cooling System
- Cable TV Available
Community Details
- Perry Hannah's 4Th Addition Community
Similar Homes in Traverse City, MI
Home Values in the Area
Average Home Value in this Area
Property History
| Date | Event | Price | Change | Sq Ft Price |
|---|---|---|---|---|
| 12/23/2024 12/23/24 | Sold | $745,000 | -0.7% | $288 / Sq Ft |
| 11/25/2024 11/25/24 | For Sale | $750,000 | +36.4% | $290 / Sq Ft |
| 12/10/2021 12/10/21 | Sold | $550,000 | -2.7% | $293 / Sq Ft |
| 11/04/2021 11/04/21 | For Sale | $565,000 | +28.6% | $301 / Sq Ft |
| 06/20/2019 06/20/19 | Sold | $439,500 | 0.0% | $233 / Sq Ft |
| 05/01/2019 05/01/19 | For Sale | $439,500 | -- | $233 / Sq Ft |
Tax History Compared to Growth
Agents Affiliated with this Home
-
Linda Schaub

Seller's Agent in 2024
Linda Schaub
Real Estate One
(231) 933-9581
7 in this area
568 Total Sales
-
Kellie Sergent

Buyer's Agent in 2024
Kellie Sergent
Century 21 Northland-Elk Rapids
(231) 499-1814
2 in this area
116 Total Sales
-
Janel Brown

Seller's Agent in 2019
Janel Brown
Real Estate One
(231) 313-1922
7 in this area
203 Total Sales
Map
Source: Northern Great Lakes REALTORS® MLS
MLS Number: 1860215
- 311 W 12th St
- 403 W 11th St
- 911 S Union St
- 302 W Tenth St
- 822 Cass St
- 113 W Sixteenth St
- 131 E Sixteenth St
- 1301 Cass St
- 515 Georgetown Dr Unit 56
- 525 Georgetown Dr Unit 61
- 220 E Tenth St Unit 11&12
- 119 E Eighth St Unit 6
- 115 E Eighth St Unit 16
- 1420 Forest Park Dr Unit 13
- 1420 Forest Park Dr Unit 14
- 203 W Seventh St
- 135 E Eighth St Unit 211
- 982 Lake Ridge Dr Unit 10
- 200 Seventh St
- 715 Lake Ave Unit 17-C
