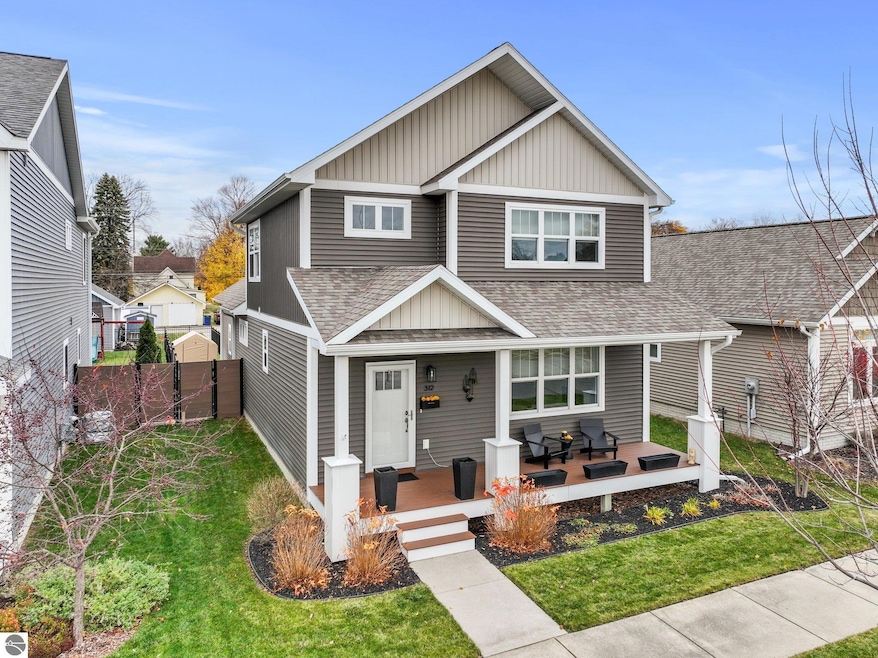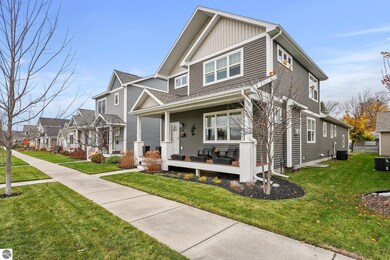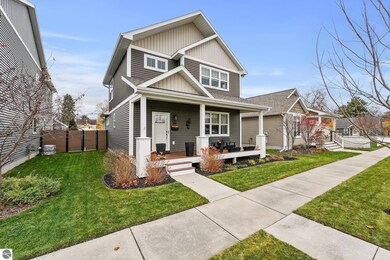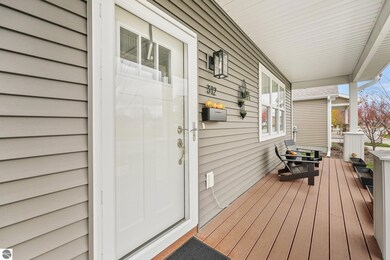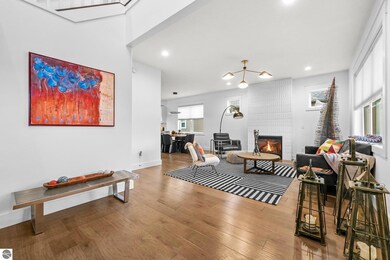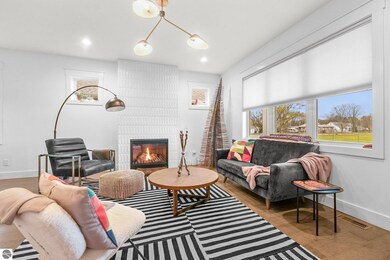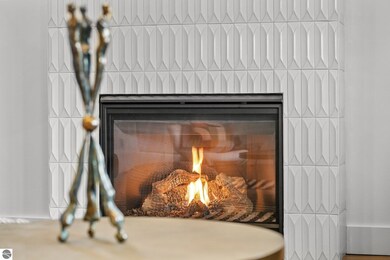
312 W Thirteenth St Traverse City, MI 49684
Central NeighborhoodHighlights
- Reverse Osmosis System
- Contemporary Architecture
- Main Floor Primary Bedroom
- Central High School Rated A-
- Cathedral Ceiling
- Mud Room
About This Home
As of December 2024Beautiful 2 story contemporary home in the center of downtown Traverse City! Elegant design and custom thoughtful finishes were built into every detail of this home. Spacious open main floor layout with hardwood flooring and f/p in living room, Lovely kitchen design with quartz c/tops and stainless appliances, soft close cabinets, pantry and dining area . Main floor primary suite with walk-in closet and private bath. Main floor laundry, half bath, large mudroom with access to side patio. Upper level features two additional bedrooms, full bath, and family room/loft area. Full lower level with finished living area, bath and additional storage. Covered front porch with composite decking, landscaped and irrigated with attached 2 car garage with alley access. Located close to TART trail, Thirlby field, Right Brain Brewery, downtown restaurants, Shopping, schools and so much more.
Last Agent to Sell the Property
REO-TCRandolph-233022 License #6501290614 Listed on: 11/25/2024

Home Details
Home Type
- Single Family
Year Built
- Built in 2018
Lot Details
- 6,534 Sq Ft Lot
- Lot Dimensions are 40x165
- Landscaped
- Level Lot
- Sprinkler System
- The community has rules related to zoning restrictions
Home Design
- Contemporary Architecture
- Poured Concrete
- Frame Construction
- Asphalt Roof
- Vinyl Siding
Interior Spaces
- 2,590 Sq Ft Home
- 2-Story Property
- Cathedral Ceiling
- Ceiling Fan
- Gas Fireplace
- Mud Room
- Entrance Foyer
Kitchen
- Oven or Range
- Microwave
- Dishwasher
- Solid Surface Countertops
- Disposal
- Reverse Osmosis System
Bedrooms and Bathrooms
- 3 Bedrooms
- Primary Bedroom on Main
- Walk-In Closet
- Granite Bathroom Countertops
Laundry
- Dryer
- Washer
Basement
- Basement Fills Entire Space Under The House
- Basement Window Egress
Parking
- 2 Car Attached Garage
- Alley Access
- Garage Door Opener
- Private Driveway
Outdoor Features
- Covered patio or porch
Utilities
- Forced Air Heating and Cooling System
- Humidifier
- Water Softener is Owned
- Cable TV Available
Community Details
- Perry Hannah's 4Th Addition Community
Similar Homes in Traverse City, MI
Home Values in the Area
Average Home Value in this Area
Property History
| Date | Event | Price | Change | Sq Ft Price |
|---|---|---|---|---|
| 12/23/2024 12/23/24 | Sold | $745,000 | -0.7% | $288 / Sq Ft |
| 11/25/2024 11/25/24 | For Sale | $750,000 | +36.4% | $290 / Sq Ft |
| 12/10/2021 12/10/21 | Sold | $550,000 | -2.7% | $293 / Sq Ft |
| 11/04/2021 11/04/21 | For Sale | $565,000 | +28.6% | $301 / Sq Ft |
| 06/20/2019 06/20/19 | Sold | $439,500 | 0.0% | $233 / Sq Ft |
| 05/01/2019 05/01/19 | For Sale | $439,500 | -- | $233 / Sq Ft |
Tax History Compared to Growth
Agents Affiliated with this Home
-
Linda Schaub

Seller's Agent in 2024
Linda Schaub
Real Estate One
(231) 933-9581
7 in this area
568 Total Sales
-
Kellie Sergent

Buyer's Agent in 2024
Kellie Sergent
Century 21 Northland-Elk Rapids
(231) 499-1814
2 in this area
116 Total Sales
-
Janel Brown

Seller's Agent in 2019
Janel Brown
Real Estate One
(231) 313-1922
7 in this area
203 Total Sales
Map
Source: Northern Great Lakes REALTORS® MLS
MLS Number: 1929263
- 311 W 12th St
- 403 W 11th St
- 911 S Union St
- 302 W Tenth St
- 822 Cass St
- 113 W Sixteenth St
- 131 E Sixteenth St
- 1301 Cass St
- 515 Georgetown Dr Unit 56
- 525 Georgetown Dr Unit 61
- 220 E Tenth St Unit 11&12
- 119 E Eighth St Unit 6
- 115 E Eighth St Unit 16
- 1420 Forest Park Dr Unit 13
- 1420 Forest Park Dr Unit 14
- 203 W Seventh St
- 135 E Eighth St Unit 211
- 982 Lake Ridge Dr Unit 10
- 200 Seventh St
- 715 Lake Ave Unit 17-C
