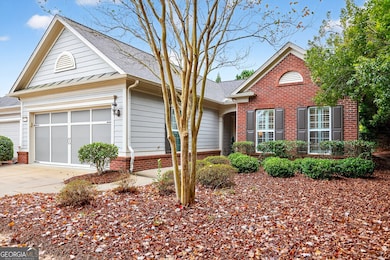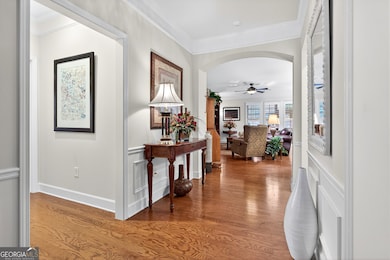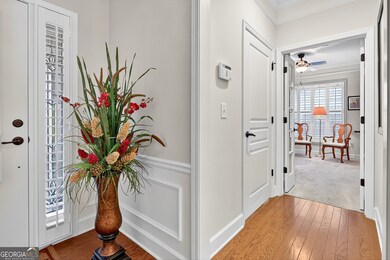312 Whispering Pines Way Griffin, GA 30223
Spalding County NeighborhoodEstimated payment $2,738/month
Highlights
- Golf Course Community
- Active Adult
- Clubhouse
- Fitness Center
- Gated Community
- Private Lot
About This Home
Welcome to this beautifully upgraded ranch home situated on a private cul-de-sac lot in the gated Sun City community! Step inside the foyer and immediately notice the attention to detail with triple crown molding and plantation shutters carried throughout the home and beautiful hardwood floors. Just off the entry is a dedicated office featuring double french doors and built-in shelving, ideal for working from home or managing daily tasks. The bright and inviting living room flows into the dining area and kitchen, creating an open layout that's perfect for entertaining. The kitchen includes a bar for seating, a tiled backsplash, soft-close cabinetry, a pantry, and a window-filled breakfast area overlooking the backyard. The spacious primary suite features tray ceilings, a walk-in closet, and an en suite bathroom complete with dual sinks, a jacuzzi tub, and a stand-up shower. A guest bedroom and full bathroom provide comfortable accommodations for visitors. Step outside to the screened-in lanai with cabana door and Eze Breeze windows, perfect for relaxing year-round, plus a patio with a natural gas connection ready for grilling. The extended garage features epoxy flooring and electric Majik Stairs leading to a floored attic for easy storage access. Enjoy all the incredible amenities Sun City has to offer, including pools, tennis, pickleball, a 45,000 square foot amenity center, walking trails, bocce courts, a softball field, golf cart lanes, yard maintenance, and more. Don't miss this beautifully upgraded home with resort style living! Please visit for more information on Sun City's amenities. Southeast Mortgage is our preferred lender. If buyer chooses to work with them, Southeast Mortgage will provide 1% credit up to $5,000. Reach out to the listing agent for more information.
Home Details
Home Type
- Single Family
Est. Annual Taxes
- $4,522
Year Built
- Built in 2012
Lot Details
- 7,841 Sq Ft Lot
- Cul-De-Sac
- Private Lot
- Level Lot
- Sprinkler System
HOA Fees
- $257 Monthly HOA Fees
Home Design
- Ranch Style House
- Traditional Architecture
- Brick Exterior Construction
- Composition Roof
Interior Spaces
- 1,748 Sq Ft Home
- Bookcases
- Crown Molding
- Tray Ceiling
- Ceiling Fan
- Plantation Shutters
- Entrance Foyer
- Family Room
- Combination Dining and Living Room
- Home Office
- Sun or Florida Room
- Screened Porch
- Pull Down Stairs to Attic
- Fire and Smoke Detector
- Laundry in Mud Room
Kitchen
- Breakfast Area or Nook
- Breakfast Bar
- Oven or Range
- Microwave
- Dishwasher
- Stainless Steel Appliances
- Solid Surface Countertops
- Disposal
Flooring
- Wood
- Carpet
- Tile
Bedrooms and Bathrooms
- 2 Main Level Bedrooms
- Split Bedroom Floorplan
- Walk-In Closet
- 2 Full Bathrooms
- Double Vanity
- Whirlpool Bathtub
- Bathtub Includes Tile Surround
- Separate Shower
Parking
- 2 Car Garage
- Parking Storage or Cabinetry
- Parking Accessed On Kitchen Level
Outdoor Features
- Patio
Schools
- Jordan Hill Road Elementary School
- Kennedy Road Middle School
- Spalding High School
Utilities
- Central Heating and Cooling System
- Heating System Uses Natural Gas
- Private Sewer
- High Speed Internet
- Phone Available
- Cable TV Available
Community Details
Overview
- Active Adult
- Association fees include facilities fee, ground maintenance, management fee, security, swimming, tennis, trash
- Sun City Peachtree Subdivision
Recreation
- Golf Course Community
- Tennis Courts
- Fitness Center
- Community Pool
- Park
Additional Features
- Clubhouse
- Gated Community
Map
Home Values in the Area
Average Home Value in this Area
Tax History
| Year | Tax Paid | Tax Assessment Tax Assessment Total Assessment is a certain percentage of the fair market value that is determined by local assessors to be the total taxable value of land and additions on the property. | Land | Improvement |
|---|---|---|---|---|
| 2024 | $472 | $126,392 | $15,400 | $110,992 |
| 2023 | $1,680 | $126,392 | $15,400 | $110,992 |
| 2022 | $2,853 | $98,946 | $15,400 | $83,546 |
| 2021 | $2,710 | $91,656 | $15,400 | $76,256 |
| 2020 | $2,770 | $88,190 | $15,400 | $72,790 |
| 2019 | $2,875 | $88,190 | $15,400 | $72,790 |
| 2018 | $2,805 | $81,218 | $15,400 | $65,818 |
| 2017 | $2,732 | $81,218 | $15,400 | $65,818 |
| 2016 | $2,779 | $81,218 | $15,400 | $65,818 |
| 2015 | $2,862 | $81,218 | $15,400 | $65,818 |
| 2014 | $3,224 | $79,818 | $14,000 | $65,818 |
Property History
| Date | Event | Price | List to Sale | Price per Sq Ft |
|---|---|---|---|---|
| 12/02/2025 12/02/25 | Price Changed | $399,900 | -4.8% | $229 / Sq Ft |
| 10/30/2025 10/30/25 | For Sale | $419,900 | -- | $240 / Sq Ft |
Purchase History
| Date | Type | Sale Price | Title Company |
|---|---|---|---|
| Warranty Deed | -- | -- |
Source: Georgia MLS
MLS Number: 10634023
APN: 306-01-049
- 402 Larch Looper Dr
- 607 Larch Looper Dr
- 802 Dusky Sap Ct
- 811 Dusky Sap Ct
- 733 Firefly Ct
- 800 Firefly Ct
- 819 Firefly Ct
- 757 Firefly Ct
- 506 Orchid Lights Ct
- 901 Coffee Berry Ct
- 425 Beacon Ct
- 421 Beacon Ct
- 1106 Satilla Ct
- 305 Anna Ruby Ct
- 321 Anna Ruby Ct
- 116 Magic Lily Dr
- 424 Tallulah Dr
- 238 Begonia Ct
- 100 Crape Myrtle Dr
- 229 Begonia Ct
- 754 Firefly Ct
- 236 Little Gem Ct
- 1304 Bugle Ct
- 1769 Teamon Rd
- 1769 Teamon Rd Unit B
- 1759 Teamon Rd Unit B
- 1759 Teamon Rd Unit A
- 707 E Mcintosh Rd
- 505 E Mcintosh Rd
- 1267 Kilgore Rd
- 829 N Hill St
- 512 Elles Way
- 113-135 West Ave
- 564 Elles Way
- 83 Elm St
- 415 Jefferson St
- 1652 Hallmark Hills Dr
- 1324-1342 Ruth St
- 2 Cedar Ave
- 1597 W Mcintosh Rd







