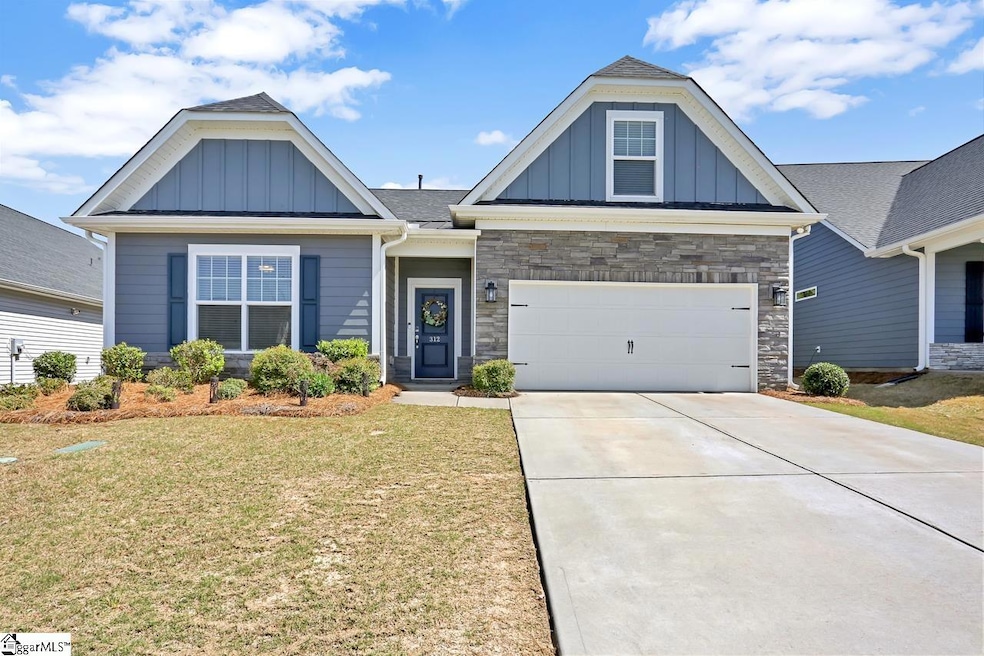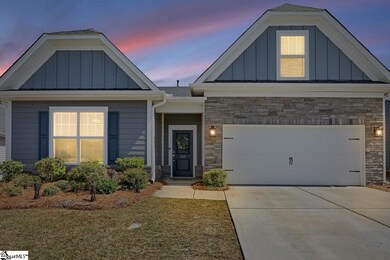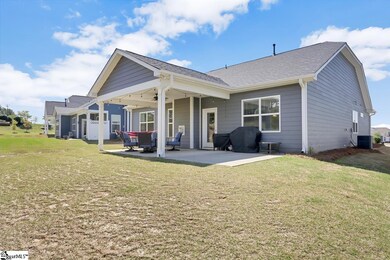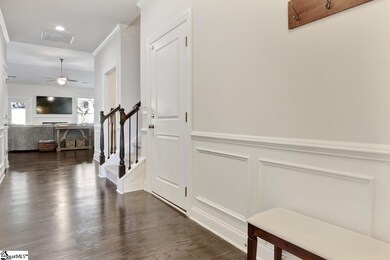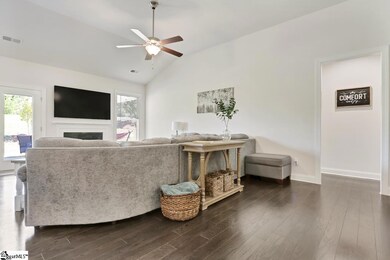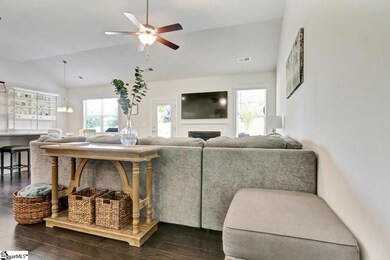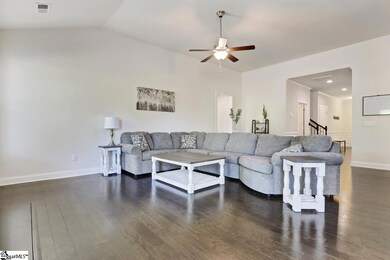
312 White Peach Way Duncan, SC 29334
Highlights
- Open Floorplan
- Craftsman Architecture
- Main Floor Primary Bedroom
- Berry Shoals Intermediate School Rated A
- Wood Flooring
- Bonus Room
About This Home
As of June 2023This beautiful ranch craftsman home has been meticulously maintained since it was built in 2019 and is located in just minutes from the YMCA, restaurants and easy access to I-85. With all 3 bedrooms on the main floor, you can have easy 1 story living most of the time with the ability to work or a "Man Cave" in the bonus room upstairs. You could also use the upstairs bonus as a 4th bedroom if needed. The gorgeous kitchen located in the heart of the home is designed for entertaining and family living with the oversized island which seats 4 comfortably. Stainless steel appliances, hardwood flooring and beautiful cabinetry with lots of storage are just a few features that you will see that makes this home so special. No need to worry about buying a lawnmower because lawn maintenance is included in the HOA. You can enjoy mornings or evening on the covered patio! This home has several energy savings features including a Noritz tankless water heater, low E high efficiency Pella windows, and a Honeywell programable thermostat. The roof was replaced in 2021 due to hail damage. Schedule your appointment today!
Last Agent to Sell the Property
Grace Real Estate LLC License #83176 Listed on: 04/11/2023
Home Details
Home Type
- Single Family
Est. Annual Taxes
- $1,751
Lot Details
- 7,405 Sq Ft Lot
- Level Lot
- Sprinkler System
HOA Fees
- $60 Monthly HOA Fees
Parking
- 2 Car Attached Garage
Home Design
- Craftsman Architecture
- 1.5-Story Property
- Slab Foundation
- Architectural Shingle Roof
- Stone Exterior Construction
- Hardboard
Interior Spaces
- 2,206 Sq Ft Home
- 2,200-2,399 Sq Ft Home
- Open Floorplan
- Tray Ceiling
- Smooth Ceilings
- Ceiling height of 9 feet or more
- Ceiling Fan
- Gas Log Fireplace
- Great Room
- Dining Room
- Bonus Room
- Storage In Attic
Kitchen
- Walk-In Pantry
- Electric Cooktop
- Built-In Microwave
- Dishwasher
- Granite Countertops
- Disposal
Flooring
- Wood
- Carpet
- Ceramic Tile
Bedrooms and Bathrooms
- 3 Main Level Bedrooms
- Primary Bedroom on Main
- Walk-In Closet
- 2 Full Bathrooms
- Dual Vanity Sinks in Primary Bathroom
- Shower Only
Laundry
- Laundry Room
- Laundry on main level
Outdoor Features
- Covered patio or porch
Schools
- River Ridge Elementary School
- Florence Chapel Middle School
- James F. Byrnes High School
Utilities
- Heating System Uses Natural Gas
- Tankless Water Heater
- Gas Water Heater
Community Details
- Hinson Mgt 864 599 9019 HOA
- Peachtree Park Subdivision
- Mandatory home owners association
Listing and Financial Details
- Assessor Parcel Number 5260004562
Ownership History
Purchase Details
Home Financials for this Owner
Home Financials are based on the most recent Mortgage that was taken out on this home.Purchase Details
Home Financials for this Owner
Home Financials are based on the most recent Mortgage that was taken out on this home.Purchase Details
Home Financials for this Owner
Home Financials are based on the most recent Mortgage that was taken out on this home.Similar Homes in Duncan, SC
Home Values in the Area
Average Home Value in this Area
Purchase History
| Date | Type | Sale Price | Title Company |
|---|---|---|---|
| Warranty Deed | $340,000 | None Listed On Document | |
| Deed | $270,000 | None Available | |
| Limited Warranty Deed | $240,000 | None Available |
Mortgage History
| Date | Status | Loan Amount | Loan Type |
|---|---|---|---|
| Open | $120,000 | New Conventional | |
| Previous Owner | $276,210 | VA | |
| Previous Owner | $216,000 | New Conventional |
Property History
| Date | Event | Price | Change | Sq Ft Price |
|---|---|---|---|---|
| 06/13/2023 06/13/23 | Sold | $340,000 | 0.0% | $155 / Sq Ft |
| 05/05/2023 05/05/23 | Price Changed | $340,000 | -2.2% | $155 / Sq Ft |
| 04/27/2023 04/27/23 | Price Changed | $347,500 | -2.1% | $158 / Sq Ft |
| 04/17/2023 04/17/23 | Price Changed | $355,000 | -2.7% | $161 / Sq Ft |
| 04/11/2023 04/11/23 | For Sale | $365,000 | +35.2% | $166 / Sq Ft |
| 04/16/2021 04/16/21 | Sold | $270,000 | 0.0% | $135 / Sq Ft |
| 01/27/2021 01/27/21 | For Sale | $269,900 | +12.5% | $135 / Sq Ft |
| 02/03/2020 02/03/20 | Sold | $240,000 | -2.0% | $120 / Sq Ft |
| 09/20/2019 09/20/19 | Pending | -- | -- | -- |
| 08/29/2019 08/29/19 | Price Changed | $245,000 | -5.2% | $123 / Sq Ft |
| 08/14/2019 08/14/19 | Price Changed | $258,412 | -3.7% | $129 / Sq Ft |
| 04/23/2019 04/23/19 | Price Changed | $268,412 | +2.2% | $134 / Sq Ft |
| 04/14/2019 04/14/19 | For Sale | $262,710 | -- | $131 / Sq Ft |
Tax History Compared to Growth
Tax History
| Year | Tax Paid | Tax Assessment Tax Assessment Total Assessment is a certain percentage of the fair market value that is determined by local assessors to be the total taxable value of land and additions on the property. | Land | Improvement |
|---|---|---|---|---|
| 2024 | $2,102 | $13,600 | $1,920 | $11,680 |
| 2023 | $2,102 | $12,420 | $1,865 | $10,555 |
| 2022 | $1,751 | $10,800 | $1,920 | $8,880 |
| 2021 | $1,564 | $9,600 | $1,920 | $7,680 |
| 2020 | $5,381 | $14,400 | $2,880 | $11,520 |
| 2019 | $103 | $282 | $282 | $0 |
| 2018 | $0 | $0 | $0 | $0 |
Agents Affiliated with this Home
-

Seller's Agent in 2023
Paige Burkhalter
Grace Real Estate LLC
(864) 444-6259
155 Total Sales
-

Buyer's Agent in 2023
Susan McCarter
Servus Realty Group
(864) 421-3353
13 Total Sales
-

Seller's Agent in 2021
Ryan Rosenfeld
Rosenfeld Realty Group
(864) 561-3557
110 Total Sales
-
G
Seller's Agent in 2020
Gary Stuart
NextHome Momentum
Map
Source: Greater Greenville Association of REALTORS®
MLS Number: 1495858
APN: 5-26-00-045.62
- 113 Commodore Dr
- 152 Clingstone Trail
- 158 Clingstone Trail
- 1113 Syrah Ln
- 654 Windward Ln
- 650 Windward Ln
- 166 Santa Ana Way
- 506 Bellot Winds Dr
- 321 Serendipity Ln
- 491 Irby Rd
- 756 Windward Ln
- 305 Hague Dr
- 267 Santa Ana Way
- 542 Drayton Hall Blvd
- 308 Hague Dr
- 701 Terrace Creek Dr
- 701 Terrace Circle Dr
- 825 Sweet William Rd
- 829 Sweet William Rd
- 833 Sweet William Rd
