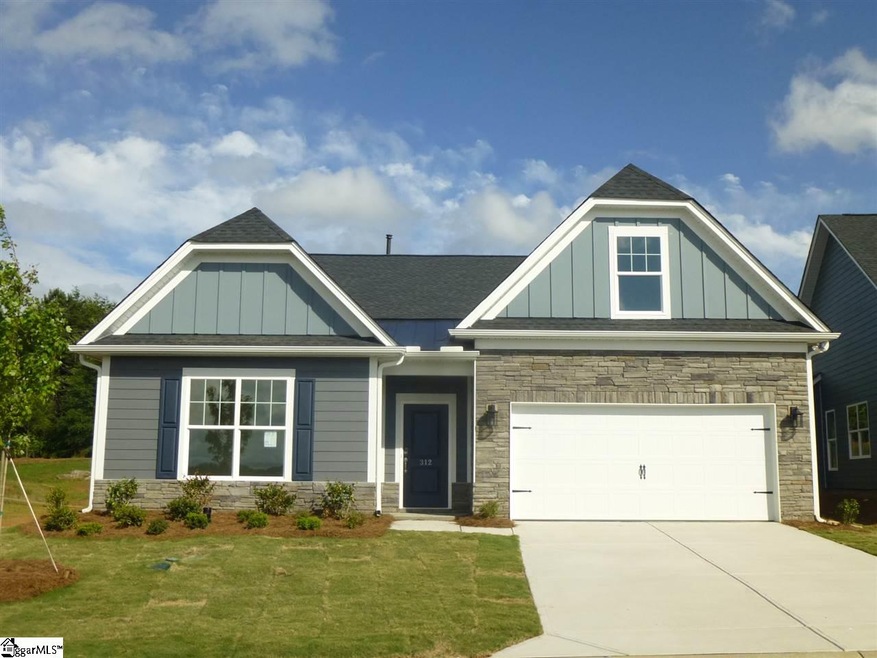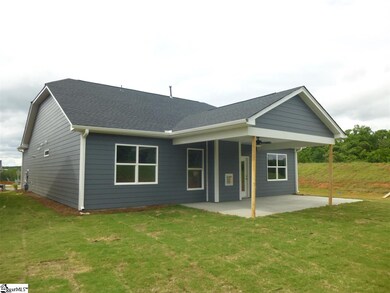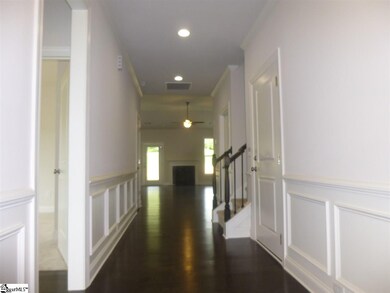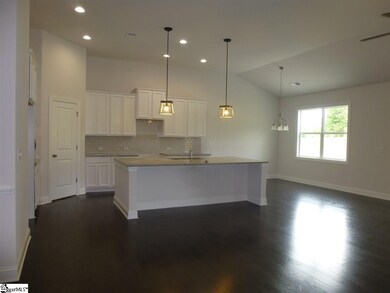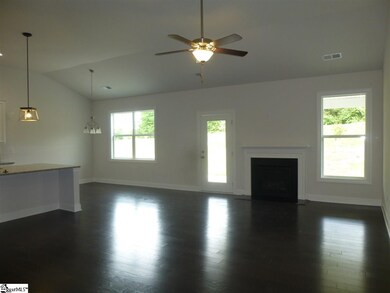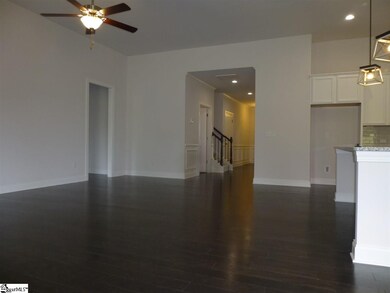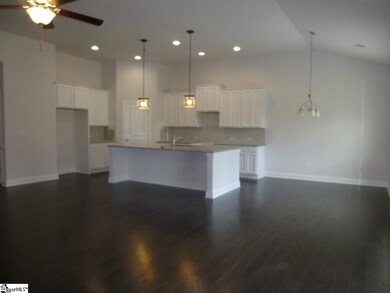
312 White Peach Way Duncan, SC 29334
Highlights
- New Construction
- Open Floorplan
- Mountain View
- Berry Shoals Intermediate School Rated A
- Craftsman Architecture
- Wood Flooring
About This Home
As of June 2023This enchanting move in ready offers plenty of comforts desiring options. Experience contemporary craftsmanship both inside and out. Introducing Duncan’s new community “Peachtree Park”. Amazing location for those who wants to get - close to Hwy I-85 & I-26. You can get to Spartanburg, Greenville, Hendersonville and Asheville in just minutes. This cozy ranch style boasts 9ft smooth ceiling with spacious open floor interiors. Take in majestic views of mountains with a cup of coffee and enjoy your private rear covered porch with fresh air and amazing sounds of beautiful birds. Get Creative planting your favorite flowers and herbs. Spacious living room(Hardwood) to get comfy and enjoy being the host for any occasion. Utilize the big granite Island space for bar, dining. You would love admiring your kitchen and walk in pantry. Get comfy in your Master bedroom with your own walk in closet, double sink and Separate shower. No more Yard work as Lawn Maintenance is included in the HOA. Save thousands of dollars with optimum e build technology. These homes are built with Energy saving features which includes Noritz Tankless Heater, Goodman 14 SEER HVAC system with natural gas heat, Low E high Efficiency Pella Windows, CFL Bulbs, Honey well WIFI-Programmable thermostat. Samsung Stainless steel appliances etc. And here comes the big Surprise: Enjoy the healthy lifestyle with YMCA which is just around the corner & yes it’s USDA approved community! “Live your best life here: Surrounded by natural beauty yet close to city life, this home keeps you connected while getting away from it all.”
Last Agent to Sell the Property
Gary Stuart
NextHome Momentum License #100508 Listed on: 04/14/2019
Last Buyer's Agent
Gary Stuart
NextHome Momentum License #100508 Listed on: 04/14/2019
Home Details
Home Type
- Single Family
Est. Annual Taxes
- $2,102
Year Built
- 2019
Lot Details
- 7,405 Sq Ft Lot
- Lot Dimensions are 52x120
- Sprinkler System
Parking
- 2 Car Attached Garage
Home Design
- Craftsman Architecture
- Ranch Style House
- Slab Foundation
- Architectural Shingle Roof
- Stone Exterior Construction
- Hardboard
Interior Spaces
- 2,100 Sq Ft Home
- 2,000-2,199 Sq Ft Home
- Open Floorplan
- Tray Ceiling
- Smooth Ceilings
- Ceiling height of 9 feet or more
- Ceiling Fan
- Gas Log Fireplace
- Great Room
- Breakfast Room
- Bonus Room
- Mountain Views
- Storage In Attic
Kitchen
- Walk-In Pantry
- Built-In Microwave
- Dishwasher
- Granite Countertops
- Disposal
Flooring
- Wood
- Carpet
- Ceramic Tile
Bedrooms and Bathrooms
- 3 Main Level Bedrooms
- Walk-In Closet
- 2 Full Bathrooms
- Dual Vanity Sinks in Primary Bathroom
- Shower Only
Laundry
- Laundry Room
- Laundry on main level
Outdoor Features
- Patio
Utilities
- Forced Air Heating System
- Heating System Uses Natural Gas
- Tankless Water Heater
- Gas Water Heater
Listing and Financial Details
- Tax Lot 3
Community Details
Overview
- Built by Essex Homes
- Peachtree Park Subdivision, Winston Floorplan
- Property has a Home Owners Association
- Maintained Community
Amenities
- Common Area
Ownership History
Purchase Details
Home Financials for this Owner
Home Financials are based on the most recent Mortgage that was taken out on this home.Purchase Details
Home Financials for this Owner
Home Financials are based on the most recent Mortgage that was taken out on this home.Purchase Details
Home Financials for this Owner
Home Financials are based on the most recent Mortgage that was taken out on this home.Similar Homes in the area
Home Values in the Area
Average Home Value in this Area
Purchase History
| Date | Type | Sale Price | Title Company |
|---|---|---|---|
| Warranty Deed | $340,000 | None Listed On Document | |
| Deed | $270,000 | None Available | |
| Limited Warranty Deed | $240,000 | None Available |
Mortgage History
| Date | Status | Loan Amount | Loan Type |
|---|---|---|---|
| Open | $120,000 | New Conventional | |
| Previous Owner | $276,210 | VA | |
| Previous Owner | $216,000 | New Conventional |
Property History
| Date | Event | Price | Change | Sq Ft Price |
|---|---|---|---|---|
| 06/13/2023 06/13/23 | Sold | $340,000 | 0.0% | $155 / Sq Ft |
| 05/05/2023 05/05/23 | Price Changed | $340,000 | -2.2% | $155 / Sq Ft |
| 04/27/2023 04/27/23 | Price Changed | $347,500 | -2.1% | $158 / Sq Ft |
| 04/17/2023 04/17/23 | Price Changed | $355,000 | -2.7% | $161 / Sq Ft |
| 04/11/2023 04/11/23 | For Sale | $365,000 | +35.2% | $166 / Sq Ft |
| 04/16/2021 04/16/21 | Sold | $270,000 | 0.0% | $135 / Sq Ft |
| 01/27/2021 01/27/21 | For Sale | $269,900 | +12.5% | $135 / Sq Ft |
| 02/03/2020 02/03/20 | Sold | $240,000 | -2.0% | $120 / Sq Ft |
| 09/20/2019 09/20/19 | Pending | -- | -- | -- |
| 08/29/2019 08/29/19 | Price Changed | $245,000 | -5.2% | $123 / Sq Ft |
| 08/14/2019 08/14/19 | Price Changed | $258,412 | -3.7% | $129 / Sq Ft |
| 04/23/2019 04/23/19 | Price Changed | $268,412 | +2.2% | $134 / Sq Ft |
| 04/14/2019 04/14/19 | For Sale | $262,710 | -- | $131 / Sq Ft |
Tax History Compared to Growth
Tax History
| Year | Tax Paid | Tax Assessment Tax Assessment Total Assessment is a certain percentage of the fair market value that is determined by local assessors to be the total taxable value of land and additions on the property. | Land | Improvement |
|---|---|---|---|---|
| 2024 | $2,102 | $13,600 | $1,920 | $11,680 |
| 2023 | $2,102 | $12,420 | $1,865 | $10,555 |
| 2022 | $1,751 | $10,800 | $1,920 | $8,880 |
| 2021 | $1,564 | $9,600 | $1,920 | $7,680 |
| 2020 | $5,381 | $14,400 | $2,880 | $11,520 |
| 2019 | $103 | $282 | $282 | $0 |
| 2018 | $0 | $0 | $0 | $0 |
Agents Affiliated with this Home
-
Paige Burkhalter

Seller's Agent in 2023
Paige Burkhalter
Grace Real Estate LLC
(864) 444-6259
155 Total Sales
-
Susan McCarter

Buyer's Agent in 2023
Susan McCarter
Servus Realty Group
(864) 421-3353
13 Total Sales
-
Ryan Rosenfeld

Seller's Agent in 2021
Ryan Rosenfeld
Rosenfeld Realty Group
(864) 561-3557
110 Total Sales
-

Seller's Agent in 2020
Gary Stuart
NextHome Momentum
Map
Source: Greater Greenville Association of REALTORS®
MLS Number: 1389943
APN: 5-26-00-045.62
- 172 Clingstone Trail
- 650 Windward Ln
- 166 Santa Ana Way
- 626 Windward Ln
- 649 Windward Ln
- 267 W Pheasant Hill Dr
- 537 Bellot Winds Dr
- 602 Mount Vernon Ln
- 809 Waterwalk Ct
- 756 Windward Ln
- 90 Holly Tree Cir
- 305 Hague Dr
- 385 Hague Dr
- 267 Santa Ana Way
- 725 Terrace Creek Dr
- 542 Drayton Hall Blvd
- 819 Sweet William Rd
- 308 Hague Dr
- 397 Tournament Point
- 124 W Stableford Dr
