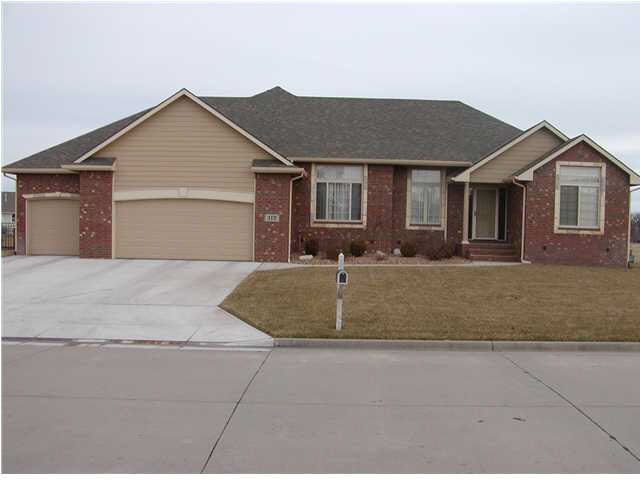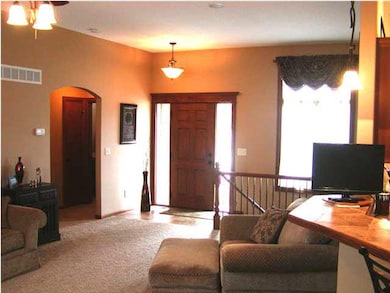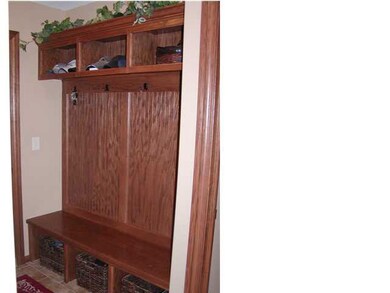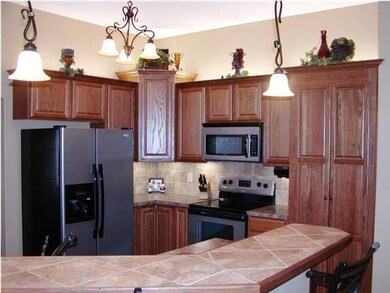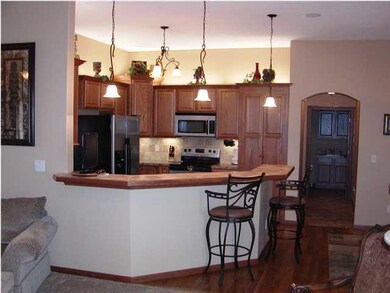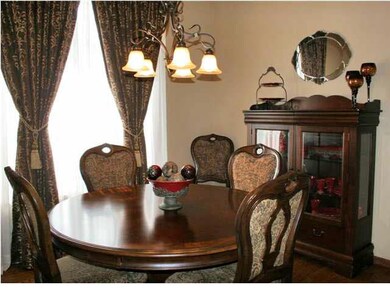
312 Witmarsum Dr W North Newton, KS 67117
Highlights
- Community Lake
- Ranch Style House
- Game Room
- Pond
- Wood Flooring
- Screened Porch
About This Home
As of November 2021Large rooms with neutral colors and oil-rubbed bronze lighting and plumbing fixtures. Interior is very open and spacious with 10' ceilings. Hardwood floors run from the daily eating area, through the large kitchen and into the formal Dining Room. Large walk-in pantry, which also houses the controls to the built-in music system. Lots of money invested in blinds and custom drapery on both levels of the home, all of which remain. Very desirable "split-bedroom" floor plan, with the basement bedroom located under upper bedrooms #2 and 3 rather than under the Master bedroom area. Master bath has a great design with separate tall vanities, corner tub, private toilet room, and a large walk-in closet. Downstairs has a huge Family/Rec room area with corner gas fireplace and speakers built in to the ceiling and mounted on the wall for surround sound system for television. There is also a convenient half bath off the family and rec room area, and the 4th bedroom includes a private en suite full bathroom for older children still at home, or would make a great guest room. Exterior features include full brick/stone front, screened-in deck overlooking pond in back, large patio, partially fenced back yard, up and down lighting in the front, and an addition on the back of the third stall garage for mower and equipment storage with an extra garage door to the back yard. Home has a private irrigation well and a 10-zone sprinkler system. Compare the low Special Assessments to other properties in local subdivisions and see what a value there is in Campus Woods! Seller is Listing Agent.
Last Agent to Sell the Property
Brad Voran
Realty Alternatives, LLC License #BR00232581 Listed on: 02/14/2013
Last Buyer's Agent
Pat Washburn
Berkshire Hathaway PenFed Realty License #BR00051379
Home Details
Home Type
- Single Family
Est. Annual Taxes
- $4,041
Year Built
- Built in 2009
Lot Details
- Wrought Iron Fence
- Sprinkler System
Parking
- 3 Car Attached Garage
Home Design
- Ranch Style House
- Frame Construction
- Composition Roof
Interior Spaces
- Wet Bar
- Wired For Sound
- Ceiling Fan
- Gas Fireplace
- Window Treatments
- Family Room
- Formal Dining Room
- Recreation Room with Fireplace
- Game Room
- Screened Porch
- Wood Flooring
- Storm Doors
Kitchen
- Breakfast Bar
- Oven or Range
- Electric Cooktop
- Microwave
- Dishwasher
- Disposal
Bedrooms and Bathrooms
- 4 Bedrooms
- Split Bedroom Floorplan
- En-Suite Primary Bedroom
- Walk-In Closet
- Separate Shower in Primary Bathroom
Laundry
- Laundry Room
- Laundry on main level
- 220 Volts In Laundry
Finished Basement
- Bedroom in Basement
- Finished Basement Bathroom
- Basement Storage
Outdoor Features
- Pond
- Patio
- Rain Gutters
Schools
- Northridge Elementary School
- Santa Fe Middle School
- Newton High School
Utilities
- Humidifier
- Forced Air Heating and Cooling System
- Heating System Uses Gas
Community Details
Overview
- Built by HARIMON HOMES
- Campus Woods Subdivision
- Community Lake
Recreation
- Jogging Path
Similar Homes in North Newton, KS
Home Values in the Area
Average Home Value in this Area
Property History
| Date | Event | Price | Change | Sq Ft Price |
|---|---|---|---|---|
| 11/29/2021 11/29/21 | Sold | -- | -- | -- |
| 10/17/2021 10/17/21 | Pending | -- | -- | -- |
| 10/12/2021 10/12/21 | For Sale | $339,000 | +2.8% | $94 / Sq Ft |
| 08/01/2013 08/01/13 | Sold | -- | -- | -- |
| 06/18/2013 06/18/13 | Pending | -- | -- | -- |
| 02/14/2013 02/14/13 | For Sale | $329,900 | -- | $104 / Sq Ft |
Tax History Compared to Growth
Agents Affiliated with this Home
-
Brenda Nebel

Seller's Agent in 2021
Brenda Nebel
KSI Realty LLC
(620) 327-7375
21 in this area
71 Total Sales
-
Rachel Schrag-Burge

Seller Co-Listing Agent in 2021
Rachel Schrag-Burge
KSI Realty LLC
(620) 951-4016
25 in this area
124 Total Sales
-
Amanda Buffalo

Buyer's Agent in 2021
Amanda Buffalo
Berkshire Hathaway PenFed Realty
(316) 680-9735
81 in this area
102 Total Sales
-
B
Seller's Agent in 2013
Brad Voran
Realty Alternatives, LLC
(316) 284-1335
-

Buyer's Agent in 2013
Pat Washburn
Berkshire Hathaway PenFed Realty
Map
Source: South Central Kansas MLS
MLS Number: 348340
- 316 Old Colony Ct
- 328 Old Colony Ct
- 329 Old Colony Ct
- 325 Old Colony Ct
- 401 Lakewood Dr
- 6 Sapphire Ct
- 112 W 26th St
- 9 Regal Crescent St
- 107 W 24th St
- 501 W 23rd St
- 503 W 23rd St
- 1809 N Main St
- 1508 Terrace Dr
- 1016 Country Ln
- 209 W 15th St
- 1001 W 17th St
- 1005 W 17th St
- 1009 W 17th St
- 1013 W 17th St
- 1512 Westborough Dr
