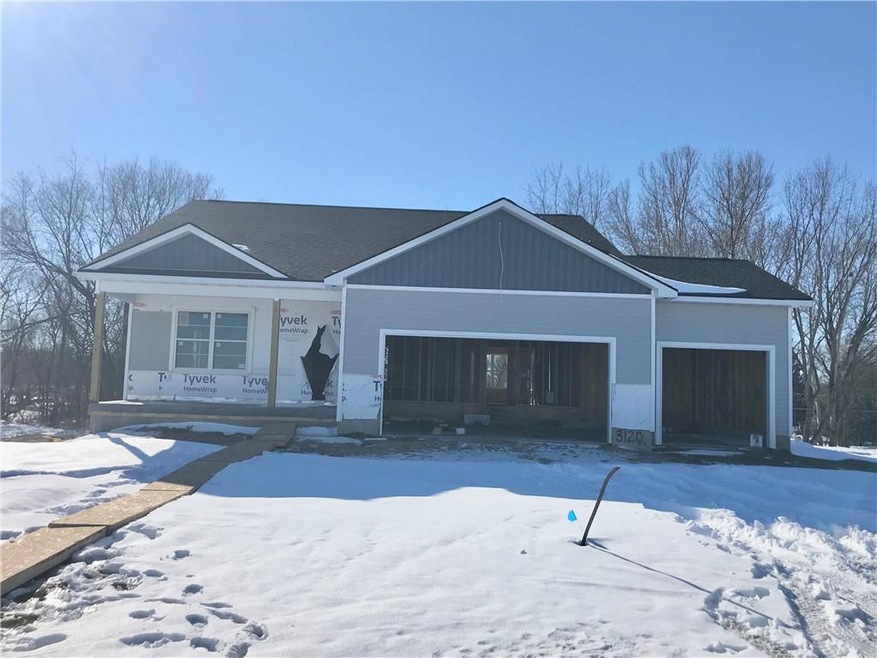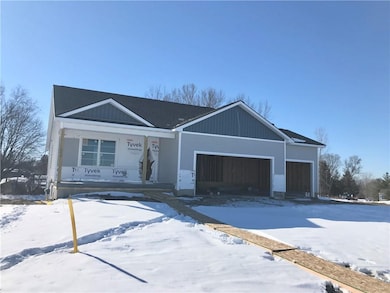
3120 Brook Landing Ct Des Moines, IA 50317
Capitol Heights NeighborhoodEstimated Value: $422,000 - $462,928
Highlights
- New Construction
- Ranch Style House
- Mud Room
- Covered Deck
- Sun or Florida Room
- Eat-In Kitchen
About This Home
As of May 2022NEW, eye-catching, spacious ranch plan has: 4 beds, 3 baths, 2,297 SF, 3car garage w/ openers, covered porch, covered deck, 4 season room & a 6 yr tax abatement! As you walk in the home you will find 2nice sized bedrooms & guest a bath. The living room/kitchen area is very spacious & has an electric fireplace, Waterproof LVP flooring in kitchen-living-baths-laundry, granite countertops, painted cabinets, center island, & SS appliances w/refrigerator. Master suite fits a king-sized bed easily & includes fan/light, double vanity, fiberglass shower, & ample sized walk-in closet. Off the garage is the big laundry room w/mud bench & coat closet. 772 SF finished in basement includes 1 bed, 1 bath & living room, & large unfinished storage area! Exterior features include no maintenance vinyl siding, 30 yr. shingles, stone, & fully sodded yard. 1yr. builder warranty, 6 yr tax abatement & up to $2,000 in closing costs with preferred lender!
Co-Listed By
Jake Archer
RE/MAX Results
Home Details
Home Type
- Single Family
Year Built
- Built in 2021 | New Construction
Lot Details
- 0.27 Acre Lot
- Irregular Lot
- Property is zoned PUD
HOA Fees
- $13 Monthly HOA Fees
Home Design
- Ranch Style House
- Frame Construction
- Asphalt Shingled Roof
- Stone Siding
- Vinyl Siding
Interior Spaces
- 1,526 Sq Ft Home
- Electric Fireplace
- Mud Room
- Family Room Downstairs
- Dining Area
- Sun or Florida Room
- Unfinished Basement
- Basement Window Egress
- Fire and Smoke Detector
- Laundry on main level
Kitchen
- Eat-In Kitchen
- Stove
- Microwave
- Dishwasher
Flooring
- Carpet
- Vinyl
Bedrooms and Bathrooms
- 4 Bedrooms | 3 Main Level Bedrooms
Parking
- 3 Car Attached Garage
- Driveway
Outdoor Features
- Covered Deck
Utilities
- Forced Air Heating and Cooling System
- Cable TV Available
Community Details
- Stanbrough Realty Company Association, Phone Number (515) 380-7791
- Built by Benchmark Builders Iowa
Listing and Financial Details
- Assessor Parcel Number 06000712410040
Ownership History
Purchase Details
Home Financials for this Owner
Home Financials are based on the most recent Mortgage that was taken out on this home.Similar Homes in Des Moines, IA
Home Values in the Area
Average Home Value in this Area
Purchase History
| Date | Buyer | Sale Price | Title Company |
|---|---|---|---|
| Mackey Douglas Duane | $450,500 | None Listed On Document |
Mortgage History
| Date | Status | Borrower | Loan Amount |
|---|---|---|---|
| Open | Mackey Douglas Duane | $386,131 | |
| Previous Owner | Benchmark Builders Lowa Llc | $3,500,000 |
Property History
| Date | Event | Price | Change | Sq Ft Price |
|---|---|---|---|---|
| 05/19/2022 05/19/22 | Sold | $444,553 | 0.0% | $291 / Sq Ft |
| 03/22/2022 03/22/22 | Pending | -- | -- | -- |
| 01/11/2022 01/11/22 | For Sale | $444,553 | -- | $291 / Sq Ft |
Tax History Compared to Growth
Tax History
| Year | Tax Paid | Tax Assessment Tax Assessment Total Assessment is a certain percentage of the fair market value that is determined by local assessors to be the total taxable value of land and additions on the property. | Land | Improvement |
|---|---|---|---|---|
| 2024 | -- | $88,080 | $88,080 | $0 |
| 2023 | $0 | $432,400 | $110,100 | $322,300 |
| 2022 | -- | $209,100 | $73,400 | $135,700 |
| 2021 | $0 | $360 | $360 | $0 |
Agents Affiliated with this Home
-
Justin Kimberley

Seller's Agent in 2022
Justin Kimberley
Keller Williams Ankeny Metro
(515) 965-7876
29 in this area
172 Total Sales
-

Seller Co-Listing Agent in 2022
Jake Archer
RE/MAX Results
(515) 393-0237
-
Ryan Rohlf

Buyer's Agent in 2022
Ryan Rohlf
Keller Williams Legacy Group
(515) 442-0625
2 in this area
254 Total Sales
Map
Source: Des Moines Area Association of REALTORS®
MLS Number: 644086
APN: 060/00712-410-040
- 3181 Brook Landing Ct
- 3201 Brook Landing Ct
- 5221 Village Run Ave Unit 402
- 3055 E 52nd St
- 5609 Walnut Ridge Dr
- 5615 Walnut Ridge Dr
- 5621 Walnut Ridge Dr
- 5627 Walnut Ridge Dr
- 5633 Walnut Ridge Dr
- 5639 Walnut Ridge Dr
- 5645 Walnut Ridge Dr
- 5651 Walnut Ridge Dr
- 5655 Walnut Ridge Dr
- 5659 Walnut Ridge Dr
- 5663 Walnut Ridge Dr
- 5667 Walnut Ridge Dr
- 5671 Walnut Ridge Dr
- 5675 Walnut Ridge Dr
- 5679 Walnut Ridge Dr
- 5683 Walnut Ridge Dr
- 3120 Brook Landing Ct
- 3130 Brook Landing Ct
- 3141 Brook Landing Ct
- 3161 Brook Landing Ct
- 3035 NE 53rd Ct
- 3005 NE 53rd Ct
- 2965 NE 53rd Ct
- 3200 Brook Landing Ct
- 3220 Brook Landing Ct
- 3221 Brook Landing Ct
- 3030 NE 53rd Ct
- 3240 Brook Landing Ct
- 3241 Brook Landing Ct
- 2970 NE 53rd Ct
- 3260 Brook Landing Ct
- 3261 Brook Landing Ct
- 2960 NE 53rd Ct
- 2925 NE 53rd Ct
- 3280 Brook Landing Ct
- 5221 Village Run Ave Unit 604

