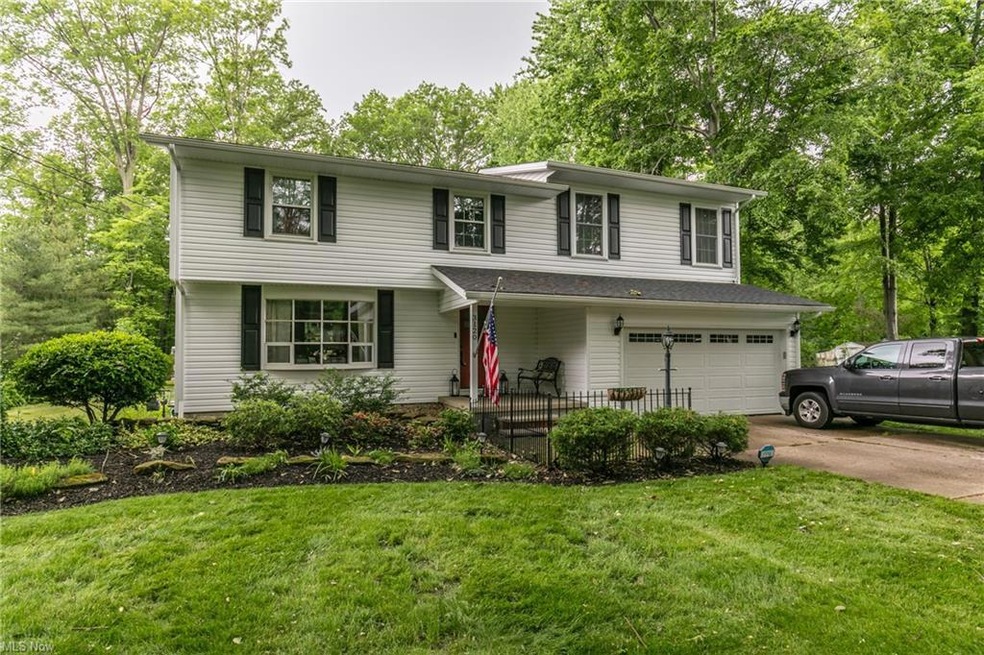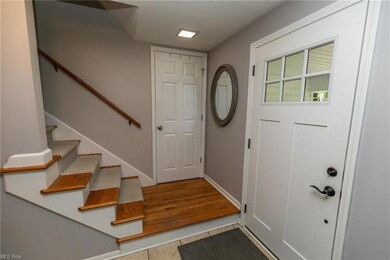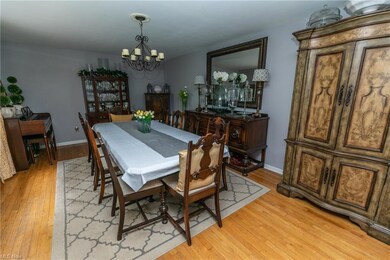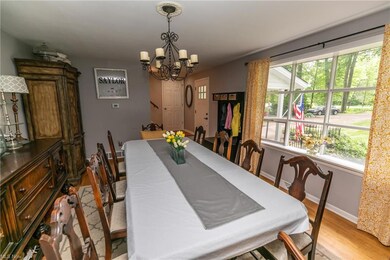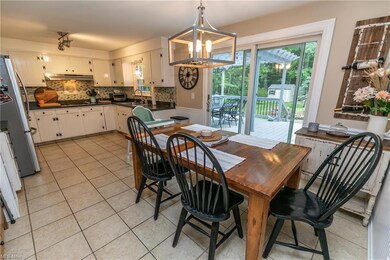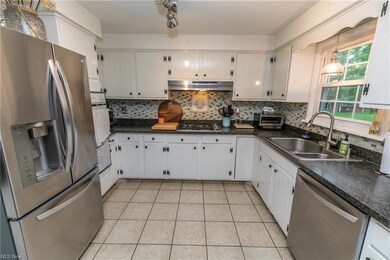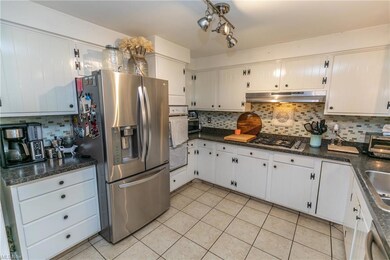
About This Home
As of May 2025Come home to Avon! This home sits on a private 1 acre lot and summer is the perfect time of year for enjoying your concrete back patio with cookouts, family gatherings along with your bubbling hot tub/spa. The large deck is only one step up and accessible from the kitchen too. After dinner, move out to the large fire pit and listen to an Indians game over marshmallows and chocolate! The kids will enjoy playing in the basement when the weather changes and there is a study area/home office downstairs too. The newer washer and dryer stay with the home and for your convenience the wood burning FP has been converted to gas logs. When it's time to retire for the evening you can't beat the comfort of the huge owner's suite addition with cathedral ceilings, walk in closet and glamour bath with its granite countertop & step in shower. The classic look of hardwood floors in the other bedrooms never go out of style. This well maintained home features double ovens, beautiful stainless fridge and dishwasher and a roof that is only 1 year old! This home is looking for a new family who can enjoy this colonial for many years to come!
Last Agent to Sell the Property
Century 21 DeAnna Realty License #700356267 Listed on: 06/04/2021

Last Buyer's Agent
Berkshire Hathaway HomeServices Professional Realty License #2005006382

Home Details
Home Type
Single Family
Est. Annual Taxes
$5,783
Year Built
1966
Lot Details
0
Listing Details
- Property Type: Residential
- Property Subtype: Single Family
- Style: Colonial
- Price Per Square Foot: 151.65
- Estimated Price per Sq Ft: 151.65
- Year Built Exception: Actual YBT
- Num Of Stories: 2.00
- Total Sq Ft: 2176
- Year Built: 1966
- Court Ordered Y N: No
- Geocode Confidence: High
- Special Features: None
- Property Sub Type: Detached
- Stories: 2
- Year Built: 1966
Interior Features
- Appliances Equipment: Dishwasher, Dryer, Range, Refrigerator, Sump Pump, Washer
- Fireplaces: 1
- Total Bedrooms: 4
- Total Bathrooms: 3.00
- Full Bathrooms: 2
- Half Bathrooms: 1
- Main Half Bathrooms: 1
- Room Count: 10
- Basement Detail: Partially Finished
- Laundry Lower: 1
- Laundry: 1
- Sq Ft Approx Above Grade Finished: 2176.00
- Sq Ft Approx Total Finished: 2176.00
Exterior Features
- Exterior: Vinyl
- Exterior Features: Deck, Patio, Shed
- Roof: Asphalt/Fiberglass
Garage/Parking
- Driveway: Paved, Unpaved
- Garage Features: Attached
- Garage Num Of Cars: 2
Utilities
- Cooling Type: Central Air
- Heating Fuel: Gas
- Heating Type: Fireplace-Gas, Forced Air
- Water/Sewer: Public Water, Septic
Condo/Co-op/Association
- Subdivision Complex: Avon
Schools
- School District: Avon LSD
- School District: Avon LSD
Lot Info
- Lot Description: Wooded/Treed
- Lot Size Units: Acres
- Acres: 1.1100
- Parcel Number: 04-00-014-104-037
Tax Info
- Tax: 3442
Ownership History
Purchase Details
Home Financials for this Owner
Home Financials are based on the most recent Mortgage that was taken out on this home.Purchase Details
Home Financials for this Owner
Home Financials are based on the most recent Mortgage that was taken out on this home.Purchase Details
Home Financials for this Owner
Home Financials are based on the most recent Mortgage that was taken out on this home.Similar Homes in Avon, OH
Home Values in the Area
Average Home Value in this Area
Purchase History
| Date | Type | Sale Price | Title Company |
|---|---|---|---|
| Warranty Deed | $397,300 | Infinity Title | |
| Warranty Deed | $330,000 | Infinity Title | |
| Survivorship Deed | $140,000 | Lorain County Title Co Inc |
Mortgage History
| Date | Status | Loan Amount | Loan Type |
|---|---|---|---|
| Open | $337,590 | New Conventional | |
| Previous Owner | $337,590 | New Conventional | |
| Previous Owner | $100,000 | Credit Line Revolving | |
| Previous Owner | $130,000 | Stand Alone Refi Refinance Of Original Loan | |
| Previous Owner | $124,924 | VA | |
| Previous Owner | $47,400 | Credit Line Revolving | |
| Previous Owner | $141,303 | VA | |
| Previous Owner | $12,928 | Credit Line Revolving | |
| Previous Owner | $143,850 | VA |
Property History
| Date | Event | Price | Change | Sq Ft Price |
|---|---|---|---|---|
| 05/08/2025 05/08/25 | Sold | $397,300 | +2.1% | $176 / Sq Ft |
| 03/10/2025 03/10/25 | Pending | -- | -- | -- |
| 03/07/2025 03/07/25 | Price Changed | $389,000 | +34.6% | $172 / Sq Ft |
| 03/05/2025 03/05/25 | For Sale | $289,000 | -12.4% | $128 / Sq Ft |
| 07/23/2021 07/23/21 | Sold | $330,000 | +1.5% | $152 / Sq Ft |
| 06/14/2021 06/14/21 | Pending | -- | -- | -- |
| 06/04/2021 06/04/21 | For Sale | $325,000 | -- | $149 / Sq Ft |
Tax History Compared to Growth
Tax History
| Year | Tax Paid | Tax Assessment Tax Assessment Total Assessment is a certain percentage of the fair market value that is determined by local assessors to be the total taxable value of land and additions on the property. | Land | Improvement |
|---|---|---|---|---|
| 2024 | $5,783 | $117,635 | $28,700 | $88,935 |
| 2023 | $4,943 | $89,359 | $24,416 | $64,943 |
| 2022 | $4,897 | $89,359 | $24,416 | $64,943 |
| 2021 | $5,021 | $89,359 | $24,416 | $64,943 |
| 2020 | $3,442 | $57,480 | $21,180 | $36,300 |
| 2019 | $3,375 | $57,480 | $21,180 | $36,300 |
| 2018 | $3,043 | $57,480 | $21,180 | $36,300 |
| 2017 | $3,034 | $53,220 | $18,070 | $35,150 |
| 2016 | $3,069 | $53,220 | $18,070 | $35,150 |
| 2015 | $3,100 | $53,220 | $18,070 | $35,150 |
| 2014 | $2,701 | $46,770 | $15,880 | $30,890 |
| 2013 | $2,716 | $46,770 | $15,880 | $30,890 |
Agents Affiliated with this Home
-
M
Seller's Agent in 2025
Margaret Bosela
Howard Hanna
(216) 392-4060
2 in this area
70 Total Sales
-

Buyer's Agent in 2025
Sylvia Incorvaia
EXP Realty, LLC.
(216) 316-1893
68 in this area
2,669 Total Sales
-

Seller's Agent in 2021
Mike DeAnna
Century 21 DeAnna Realty
(216) 789-4182
14 in this area
126 Total Sales
-

Buyer's Agent in 2021
Seth Task
Berkshire Hathaway HomeServices Professional Realty
(216) 970-0035
3 in this area
598 Total Sales
-

Buyer Co-Listing Agent in 2021
Alex Cruz-Munoz
Berkshire Hathaway HomeServices Professional Realty
(216) 309-1515
1 in this area
58 Total Sales
Map
Source: MLS Now
MLS Number: 4285187
APN: 04-00-014-104-037
- 3283 Truxton Place
- 36833 Bauerdale Dr
- 3428 Truxton Place
- S/L 19 Autumn Ct
- 2287 Center Rd
- 2583 Hale St
- 2813 Shakespeare Ln
- 37120 Halsted Ln
- 2755 Shakespeare Ln
- 2576 Covington Place
- 35083 Riegelsberger Rd
- 2594 Shakespeare Ln Unit 21
- 36298 Montrose Way
- 3181 Jaycox Rd
- 2852 Jaycox Rd
- 2593 Shakespeare Ln
- 0 Meadow Ln Unit 5065686
- 2461 Seton Dr
- 0 Detroit Rd Unit 5098540
- 0 Detroit Rd Unit 5090789
