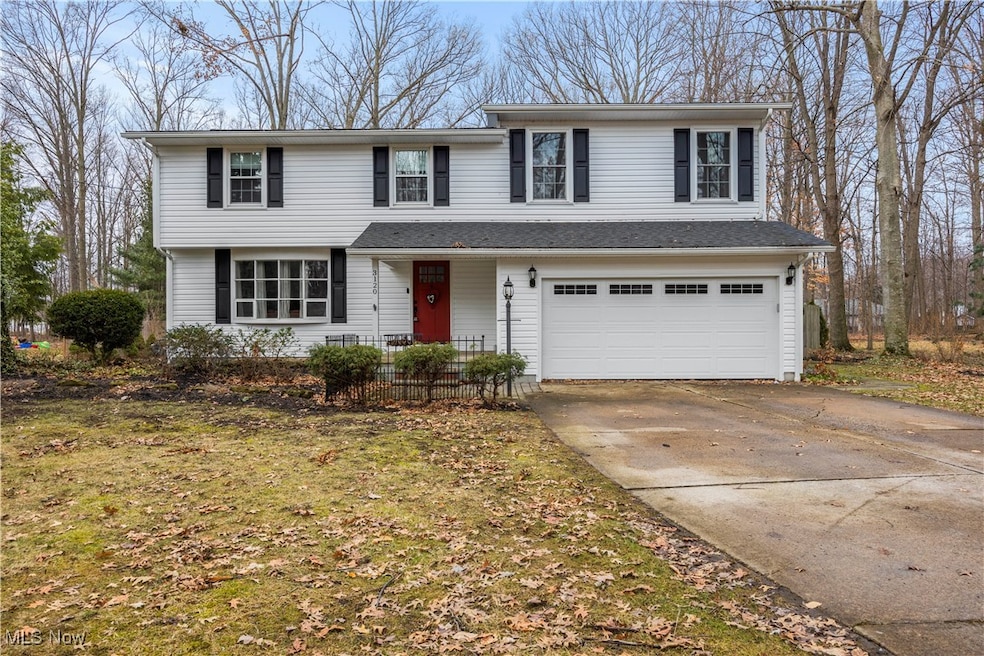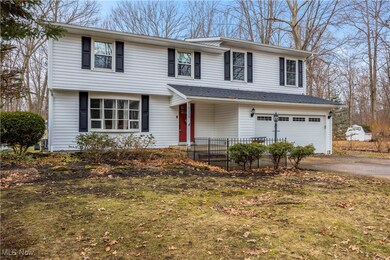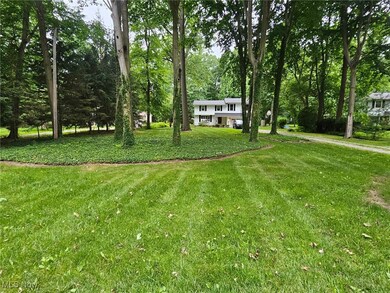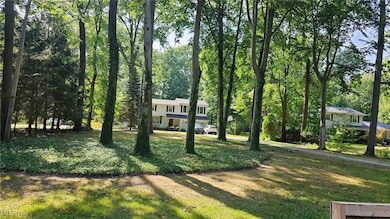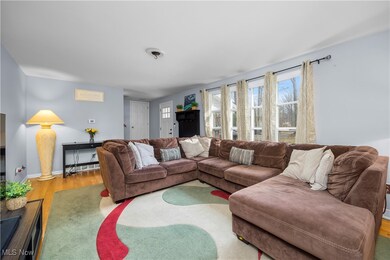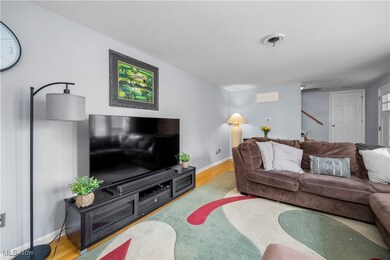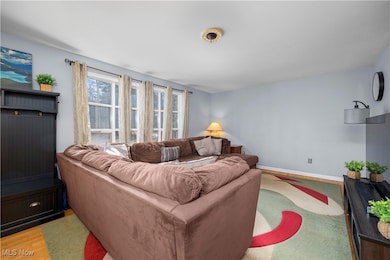
Highlights
- 1.11 Acre Lot
- Colonial Architecture
- No HOA
- Avon Heritage South Elementary School Rated A
- Cathedral Ceiling
- 2 Car Attached Garage
About This Home
As of May 2025This beautiful 4-bedroom home is situated on a private park like 1 acre lot in the desirable city of Avon. Upon entering the home, you are welcomed into a quaint foyer with attractive wood floors and a convenient hall closet. Step into the large living room which boasts views of the setback front yard and a generous bay window. The bright open eat-in kitchen offers white cabinets, stainless refrigerator and dishwasher (2024), and a slider to the backyard and outdoor entertaining area (large deck and patio). The adjacent family room which boasts a gas fireplace, attractive bookcases, access to the garage and an additional slider to the outdoors and is perfect for hosting gatherings with family and friends. The half bath with ceramic tile floors, a linen closet and laundry chute completes the first floor. On the second level you will fall in love with the enormous owner's suite (19 x18ft) addition (2020) with cathedral ceilings, extra-large windows, a walk-in closet and ensuite with a large glass shower, vanity with granite counters and linen closet. Three additional spacious bedrooms offer hardwood floors, large closets and plenty of natural light. Don't miss the finished lower level offering a spacious rec room with endless possibilities, the laundry room and an abundance of storage space. Many updates in this home and all appliances stay with the home! Roof (2020), Owners Suite Addition (2020), Aeration Septic System (2021), Yard Makeover/Reseeding $15K - (2022), HVAC (2020), Samsung High End Front Loader Washer & Dryer (2021), Stainless dishwasher (2024), Second level of the home hardwired for Internet (2021), Windows except the Bay window (2020) Sump Pump Updated (2021). This is a high-quality home in an inviting neighborhood with so much to offer. Assumable loan at 3.125% interest rate also available to VA Buyer if buyer qualifies. Please schedule a showing today!
Last Agent to Sell the Property
Howard Hanna Brokerage Email: margaretbosela@howardhanna.com 216-392-4060 License #2017003660 Listed on: 03/05/2025

Home Details
Home Type
- Single Family
Est. Annual Taxes
- $5,783
Year Built
- Built in 1966
Parking
- 2 Car Attached Garage
- Gravel Driveway
Home Design
- Colonial Architecture
- Fiberglass Roof
- Asphalt Roof
- Aluminum Siding
Interior Spaces
- 2,256 Sq Ft Home
- 2-Story Property
- Cathedral Ceiling
- Gas Fireplace
- Entrance Foyer
- Partially Finished Basement
- Laundry in Basement
Kitchen
- Eat-In Kitchen
- Range
- Dishwasher
Bedrooms and Bathrooms
- 4 Bedrooms
- Walk-In Closet
- 2.5 Bathrooms
Laundry
- Dryer
- Washer
Utilities
- Forced Air Heating and Cooling System
- Aerobic Septic System
Additional Features
- Patio
- 1.11 Acre Lot
Community Details
- No Home Owners Association
- Avon Subdivision
Listing and Financial Details
- Assessor Parcel Number 04-00-014-104-037
Ownership History
Purchase Details
Home Financials for this Owner
Home Financials are based on the most recent Mortgage that was taken out on this home.Purchase Details
Home Financials for this Owner
Home Financials are based on the most recent Mortgage that was taken out on this home.Purchase Details
Home Financials for this Owner
Home Financials are based on the most recent Mortgage that was taken out on this home.Similar Homes in the area
Home Values in the Area
Average Home Value in this Area
Purchase History
| Date | Type | Sale Price | Title Company |
|---|---|---|---|
| Warranty Deed | $397,300 | Infinity Title | |
| Warranty Deed | $330,000 | Infinity Title | |
| Survivorship Deed | $140,000 | Lorain County Title Co Inc |
Mortgage History
| Date | Status | Loan Amount | Loan Type |
|---|---|---|---|
| Open | $337,590 | New Conventional | |
| Previous Owner | $337,590 | New Conventional | |
| Previous Owner | $100,000 | Credit Line Revolving | |
| Previous Owner | $130,000 | Stand Alone Refi Refinance Of Original Loan | |
| Previous Owner | $124,924 | VA | |
| Previous Owner | $47,400 | Credit Line Revolving | |
| Previous Owner | $141,303 | VA | |
| Previous Owner | $12,928 | Credit Line Revolving | |
| Previous Owner | $143,850 | VA |
Property History
| Date | Event | Price | Change | Sq Ft Price |
|---|---|---|---|---|
| 05/08/2025 05/08/25 | Sold | $397,300 | +2.1% | $176 / Sq Ft |
| 03/10/2025 03/10/25 | Pending | -- | -- | -- |
| 03/07/2025 03/07/25 | Price Changed | $389,000 | +34.6% | $172 / Sq Ft |
| 03/05/2025 03/05/25 | For Sale | $289,000 | -12.4% | $128 / Sq Ft |
| 07/23/2021 07/23/21 | Sold | $330,000 | +1.5% | $152 / Sq Ft |
| 06/14/2021 06/14/21 | Pending | -- | -- | -- |
| 06/04/2021 06/04/21 | For Sale | $325,000 | -- | $149 / Sq Ft |
Tax History Compared to Growth
Tax History
| Year | Tax Paid | Tax Assessment Tax Assessment Total Assessment is a certain percentage of the fair market value that is determined by local assessors to be the total taxable value of land and additions on the property. | Land | Improvement |
|---|---|---|---|---|
| 2024 | $5,783 | $117,635 | $28,700 | $88,935 |
| 2023 | $4,943 | $89,359 | $24,416 | $64,943 |
| 2022 | $4,897 | $89,359 | $24,416 | $64,943 |
| 2021 | $5,021 | $89,359 | $24,416 | $64,943 |
| 2020 | $3,442 | $57,480 | $21,180 | $36,300 |
| 2019 | $3,375 | $57,480 | $21,180 | $36,300 |
| 2018 | $3,043 | $57,480 | $21,180 | $36,300 |
| 2017 | $3,034 | $53,220 | $18,070 | $35,150 |
| 2016 | $3,069 | $53,220 | $18,070 | $35,150 |
| 2015 | $3,100 | $53,220 | $18,070 | $35,150 |
| 2014 | $2,701 | $46,770 | $15,880 | $30,890 |
| 2013 | $2,716 | $46,770 | $15,880 | $30,890 |
Agents Affiliated with this Home
-
M
Seller's Agent in 2025
Margaret Bosela
Howard Hanna
(216) 392-4060
2 in this area
70 Total Sales
-

Buyer's Agent in 2025
Sylvia Incorvaia
EXP Realty, LLC.
(216) 316-1893
68 in this area
2,669 Total Sales
-

Seller's Agent in 2021
Mike DeAnna
Century 21 DeAnna Realty
(216) 789-4182
14 in this area
126 Total Sales
-

Buyer's Agent in 2021
Seth Task
Berkshire Hathaway HomeServices Professional Realty
(216) 970-0035
3 in this area
598 Total Sales
-

Buyer Co-Listing Agent in 2021
Alex Cruz-Munoz
Berkshire Hathaway HomeServices Professional Realty
(216) 309-1515
1 in this area
58 Total Sales
Map
Source: MLS Now (Howard Hanna)
MLS Number: 5100610
APN: 04-00-014-104-037
- 3283 Truxton Place
- 36833 Bauerdale Dr
- 3428 Truxton Place
- S/L 19 Autumn Ct
- 2287 Center Rd
- 2583 Hale St
- 2813 Shakespeare Ln
- 37120 Halsted Ln
- 2755 Shakespeare Ln
- 2576 Covington Place
- 35083 Riegelsberger Rd
- 2594 Shakespeare Ln Unit 21
- 36298 Montrose Way
- 3181 Jaycox Rd
- 2852 Jaycox Rd
- 2593 Shakespeare Ln
- 0 Meadow Ln Unit 5065686
- 2461 Seton Dr
- 0 Detroit Rd Unit 5098540
- 0 Detroit Rd Unit 5090789
