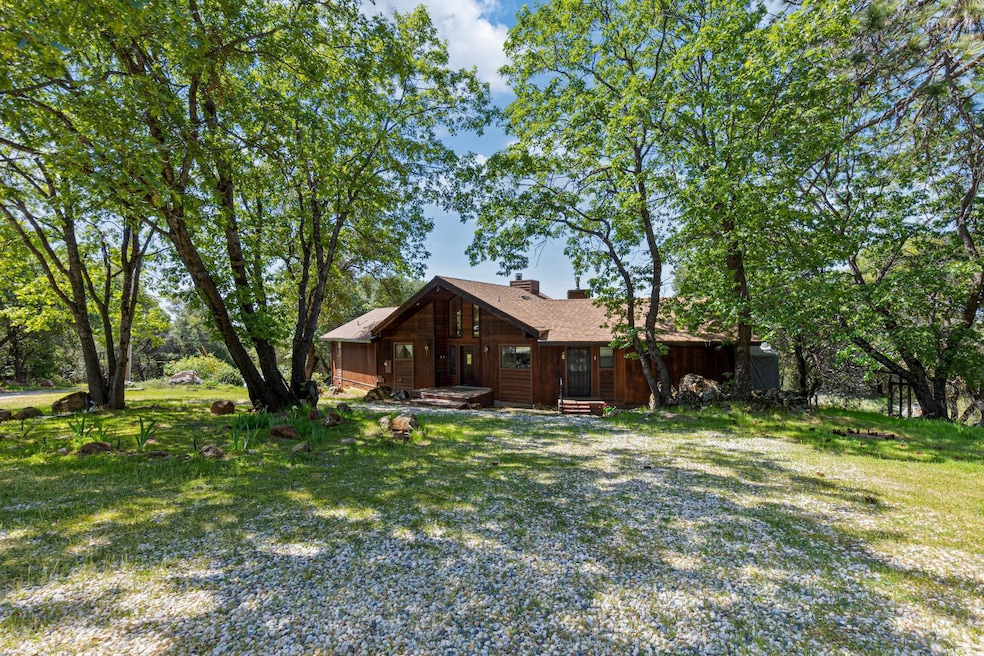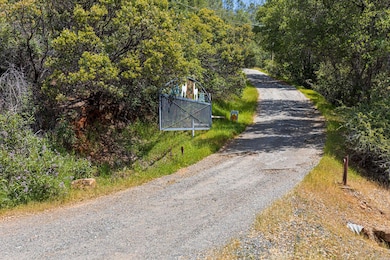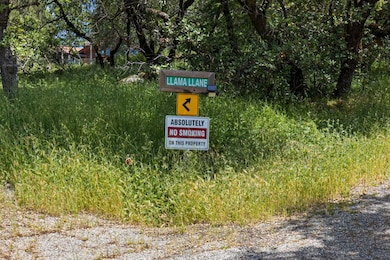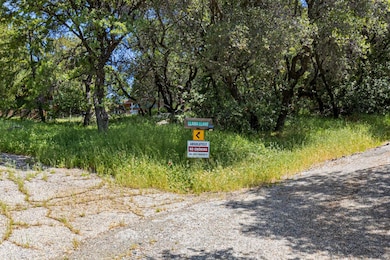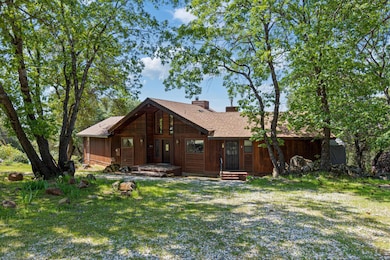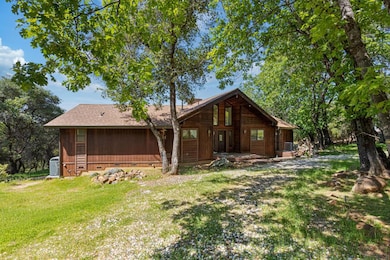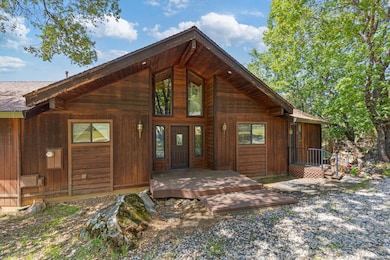3120 Iron Mine Rd Auburn, CA 95602
Estimated payment $4,400/month
Highlights
- Barn
- Panoramic View
- 7.4 Acre Lot
- Colfax High School Rated A-
- Custom Home
- Dumbwaiter
About This Home
Hilltop Tahoe-Style Retreat in Christian Valley. Welcome to your private mountain sanctuary in the heart of Placer County's coveted Christian Valley. Nestled at the end of a quiet road, this custom home offers a perfect blend of rustic elegance, modern comfort, & unmatched privacy. Surrounded by nature & boasting panoramic views of rolling countryside & serene valleys, this home is a rare escape from the everyday. Step inside to warm wood finishes, clean lines, & stylish accents that reflect thoughtful craftsmanship & timeless design. The open-concept layout flows effortlessly onto a spacious deckideal for entertaining or simply soaking in the dramatic sunsets. Downstairs, a fully equipped guest apartment offers space for visitors, extended family, or even rental income. Outdoors, the property includes a private shooting rangeperfect for outdoor enthusiasts or those seeking a self-sufficient lifestyle. Whether sipping coffee while watching deer graze at sunrise or unwinding under a starlit sky, this 7.4 acre, peaceful retreat, promises space, solitude, & soul-soothing views. Minutes to Auburn but feels a world away. Don't miss this chance to own a one-of-a-kind retreat where lifestyle & landscape come together in perfect harmony.
Listing Agent
eXp Realty of Northern California, Inc. License #00597441 Listed on: 04/23/2025

Home Details
Home Type
- Single Family
Year Built
- Built in 1992
Lot Details
- 7.4 Acre Lot
- Street terminates at a dead end
- South Facing Home
- Partial crossed fence
- Partially Fenced Property
- Barbed Wire
- Irregular Lot
- Property is zoned Ag, Res
Parking
- 6 Open Parking Spaces
- 3 Car Garage
- Gravel Driveway
- Guest Parking
Property Views
- Panoramic
- Woods
- Ridge
- Mountain
- Hills
Home Design
- Custom Home
- 2-Story Property
- Cabin
- Studio
- Concrete Foundation
- Frame Construction
- Floor Insulation
- Shingle Roof
- Composition Roof
- Wood Siding
- Concrete Perimeter Foundation
Interior Spaces
- 1,644 Sq Ft Home
- Ceiling Fan
- Skylights
- 1 Fireplace
- Double Pane Windows
- Window Screens
- Formal Entry
- Family Room Downstairs
- Combination Dining and Living Room
- Storage Room
- Laundry Room
- Partial Basement
Kitchen
- Dumbwaiter
- Microwave
- Dishwasher
- Ceramic Countertops
- Compactor
- Disposal
Flooring
- Wood
- Carpet
- Linoleum
- Laminate
Bedrooms and Bathrooms
- 3 Bedrooms
- Primary Bedroom on Main
- Studio bedroom
- Sunken Shower or Bathtub
- 3 Full Bathrooms
- Jack-and-Jill Bathroom
- Secondary Bathroom Double Sinks
- Separate Shower
Home Security
- Carbon Monoxide Detectors
- Fire and Smoke Detector
Outdoor Features
- Deck
- Separate Outdoor Workshop
Farming
- Barn
Utilities
- Central Heating and Cooling System
- 220 Volts
- Gas Tank Leased
- Well
- Water Heater
- Septic System
- High Speed Internet
- Cable TV Available
Community Details
- No Home Owners Association
- Net Lease
Listing and Financial Details
- Assessor Parcel Number 075-140-018-000
Map
Home Values in the Area
Average Home Value in this Area
Tax History
| Year | Tax Paid | Tax Assessment Tax Assessment Total Assessment is a certain percentage of the fair market value that is determined by local assessors to be the total taxable value of land and additions on the property. | Land | Improvement |
|---|---|---|---|---|
| 2025 | $2,679 | $267,524 | $70,420 | $197,104 |
| 2023 | $2,679 | $257,138 | $67,687 | $189,451 |
| 2022 | $2,589 | $252,097 | $66,360 | $185,737 |
| 2021 | $2,533 | $247,155 | $65,059 | $182,096 |
| 2020 | $2,503 | $244,621 | $64,392 | $180,229 |
| 2019 | $2,452 | $239,826 | $63,130 | $176,696 |
| 2018 | $2,365 | $235,125 | $61,893 | $173,232 |
| 2017 | $2,321 | $230,516 | $60,680 | $169,836 |
| 2016 | $2,271 | $225,997 | $59,491 | $166,506 |
| 2015 | $2,215 | $222,603 | $58,598 | $164,005 |
Property History
| Date | Event | Price | List to Sale | Price per Sq Ft |
|---|---|---|---|---|
| 04/23/2025 04/23/25 | For Sale | $795,000 | -- | $484 / Sq Ft |
Purchase History
| Date | Type | Sale Price | Title Company |
|---|---|---|---|
| Interfamily Deed Transfer | -- | -- |
Source: MetroList
MLS Number: 225049478
APN: 075-140-018
- 3110 Iron Mine Rd
- 3375 Sugar View Rd
- 1621 The Point
- 1662-Lot 299 The Point
- 1711-Lot 323 The Point
- 1712-Lot 304 The Point
- 15781 Mcelroy Rd
- 2125 Dream Place
- 2061 Long View Dr
- 3000 Christian Valley Rd
- 15288 William Dr
- 16441 Winchester Club Dr
- 15065 Grand Knoll Dr
- 5255 Stanley Dr
- 14580 Mcelroy Rd
- 16681-Lot 402 Winchester Club Dr
- 16688-Phase 6B Winchester Club Dr
- 16689-Lot 403 Winchester Club Dr
- 16677-Lot 401 Winchester Club Dr
- 17045 Winchester Club Dr
- 15395 Lake Arthur Rd
- 15395 Lake Arthur Rd
- 11805 Dry Creek Rd
- 3593 Opal Dr Unit 4
- 3639 Galena Dr Unit 1
- 11325 Quartz Dr
- 11490 Black Falcon Dr
- 13048 Lincoln Way
- 750 Auburn Ravine Rd
- 109 Lincoln Way
- 12100 Persimmon Terrace
- 765-789 Mikkelsen Dr
- 127-135 Almond St
- 190 Lubeck Rd Unit 20
- 190 Lubeck Rd Unit 11
- 172 Orange St
- 77 Pacific Ave
- 9500 Powerhouse Rd
- 548 B St
- 391 5th St
