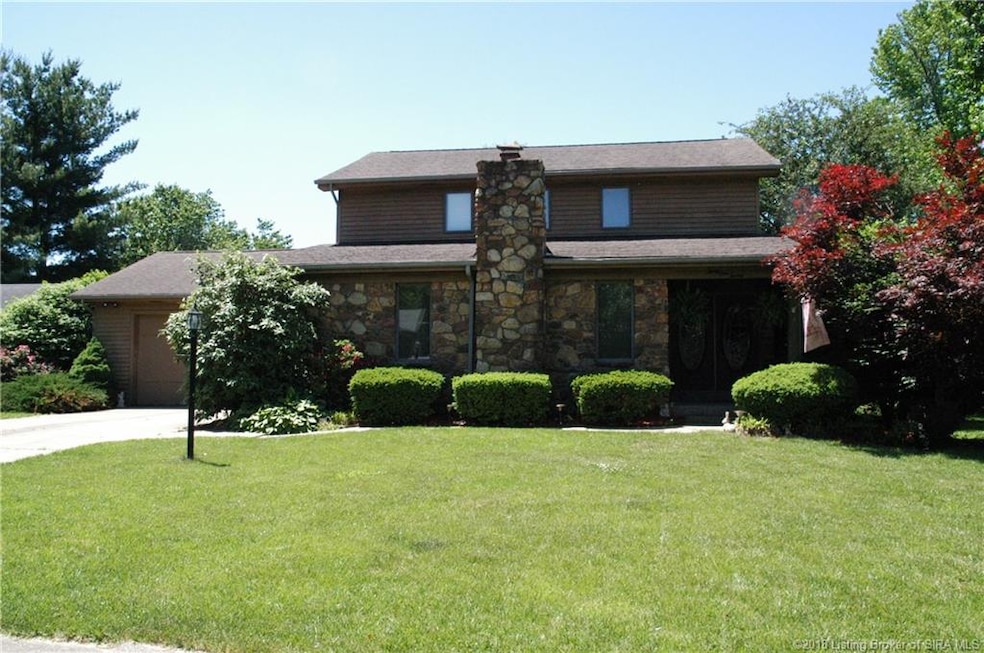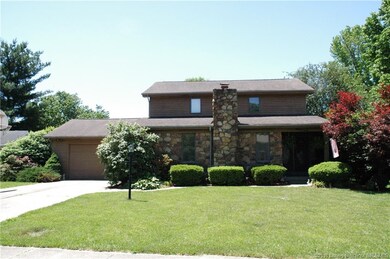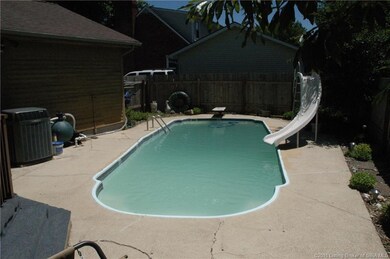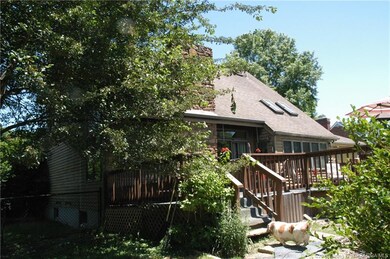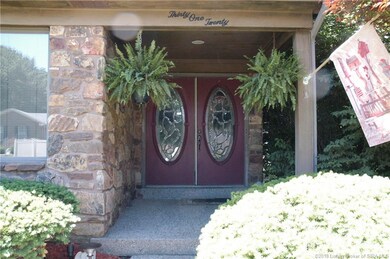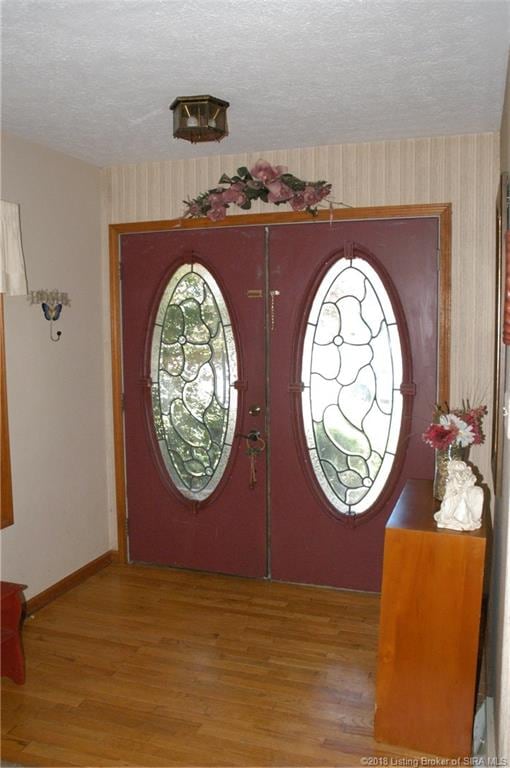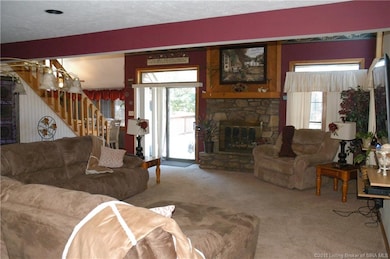
3120 Julian Dr New Albany, IN 47150
Highlights
- In Ground Pool
- Open Floorplan
- Cathedral Ceiling
- Grant Line School Rated A
- Deck
- Main Floor Primary Bedroom
About This Home
As of December 2020CALIFORNIA -STYLE LIVING can be yours in this stone and wood contemporary home with an inviting inground Brummett pool. Vaulted great room in open floor plan with gas fireplace, eat-in kitchen with breakfast bar, all appliances stay. Main floor master suite with woodburnong fireplace w gas starter, walking closet and master bath. Upstairs includes 3 more bedrooms and full bath. The basement features family room, office/playroom used as 5t bedroom (no egress),laundry room leading to storage room with shelving. Pool is 32x14, diving end is 8 ft deep. Sun decks, fenced backyard, $3500 upgrade allowance to buyer at closing. Owner transferred or wouldn't be selling. Your opportunity to have plenty of space! Sq ft & rm sz approx.
Last Agent to Sell the Property
Schuler Bauer Real Estate Services ERA Powered (N License #RB14007725 Listed on: 05/24/2018

Home Details
Home Type
- Single Family
Est. Annual Taxes
- $1,162
Year Built
- Built in 1984
Lot Details
- 0.28 Acre Lot
- Lot Dimensions are 85 x 130
- Fenced Yard
- Landscaped
Parking
- 2 Car Attached Garage
- Front Facing Garage
- Garage Door Opener
- Driveway
Home Design
- Poured Concrete
- Wood Siding
Interior Spaces
- 4,228 Sq Ft Home
- 1.5-Story Property
- Open Floorplan
- Cathedral Ceiling
- Ceiling Fan
- 2 Fireplaces
- Gas Fireplace
- Thermal Windows
- Blinds
- Window Screens
- Entrance Foyer
- Family Room
- Partially Finished Basement
- Sump Pump
Kitchen
- Eat-In Kitchen
- Self-Cleaning Oven
- Dishwasher
- Disposal
Bedrooms and Bathrooms
- 5 Bedrooms
- Primary Bedroom on Main
- Walk-In Closet
Outdoor Features
- In Ground Pool
- Deck
- Patio
- Porch
Utilities
- Central Air
- Heat Pump System
- Electric Water Heater
- Cable TV Available
Listing and Financial Details
- Assessor Parcel Number 220506300129000007
Ownership History
Purchase Details
Home Financials for this Owner
Home Financials are based on the most recent Mortgage that was taken out on this home.Purchase Details
Home Financials for this Owner
Home Financials are based on the most recent Mortgage that was taken out on this home.Purchase Details
Home Financials for this Owner
Home Financials are based on the most recent Mortgage that was taken out on this home.Similar Homes in New Albany, IN
Home Values in the Area
Average Home Value in this Area
Purchase History
| Date | Type | Sale Price | Title Company |
|---|---|---|---|
| Warranty Deed | -- | None Available | |
| Warranty Deed | -- | None Available | |
| Warranty Deed | -- | None Available |
Mortgage History
| Date | Status | Loan Amount | Loan Type |
|---|---|---|---|
| Open | $30,000 | Credit Line Revolving | |
| Open | $170,000 | New Conventional | |
| Closed | $170,000 | New Conventional | |
| Previous Owner | $195,788 | FHA | |
| Previous Owner | $170,200 | New Conventional | |
| Previous Owner | $175,800 | VA |
Property History
| Date | Event | Price | Change | Sq Ft Price |
|---|---|---|---|---|
| 12/17/2020 12/17/20 | Sold | $270,000 | -1.8% | $64 / Sq Ft |
| 09/28/2020 09/28/20 | Pending | -- | -- | -- |
| 09/21/2020 09/21/20 | For Sale | $275,000 | +37.9% | $65 / Sq Ft |
| 06/27/2018 06/27/18 | Sold | $199,400 | -0.3% | $47 / Sq Ft |
| 05/31/2018 05/31/18 | Pending | -- | -- | -- |
| 05/24/2018 05/24/18 | For Sale | $199,900 | -- | $47 / Sq Ft |
Tax History Compared to Growth
Tax History
| Year | Tax Paid | Tax Assessment Tax Assessment Total Assessment is a certain percentage of the fair market value that is determined by local assessors to be the total taxable value of land and additions on the property. | Land | Improvement |
|---|---|---|---|---|
| 2024 | $2,677 | $354,100 | $26,900 | $327,200 |
| 2023 | $2,677 | $335,900 | $26,900 | $309,000 |
| 2022 | $2,393 | $292,600 | $26,900 | $265,700 |
| 2021 | $2,049 | $258,300 | $26,900 | $231,400 |
| 2020 | $2,021 | $258,300 | $26,900 | $231,400 |
| 2019 | $1,852 | $247,100 | $26,900 | $220,200 |
| 2018 | $1,510 | $249,800 | $26,900 | $222,900 |
| 2017 | $1,201 | $206,200 | $26,900 | $179,300 |
| 2016 | $1,855 | $204,300 | $26,900 | $177,400 |
| 2014 | $938 | $174,900 | $26,900 | $148,000 |
| 2013 | -- | $170,100 | $26,900 | $143,200 |
Agents Affiliated with this Home
-

Seller's Agent in 2020
Alesha Reinhold
Lopp Real Estate Brokers
(317) 667-4271
-
Kim Karem-LaPilusa

Buyer's Agent in 2020
Kim Karem-LaPilusa
Green Tree Real Estate Services
(502) 552-8814
41 in this area
157 Total Sales
-
Terri Jordan

Seller's Agent in 2018
Terri Jordan
Schuler Bauer Real Estate Services ERA Powered (N
(502) 396-0122
39 in this area
90 Total Sales
-
Brandon Jones

Buyer's Agent in 2018
Brandon Jones
Lenihan Sotheby's International Realty
(502) 718-0044
5 in this area
221 Total Sales
Map
Source: Southern Indiana REALTORS® Association
MLS Number: 201809164
APN: 22-05-06-300-129.000-007
- 3903 Rainbow Dr
- 743 Meyers Grove Cir
- 4007 Fields Ln
- 303 Colonial Club Dr
- 3907 Kyra Cir
- 631 Kingsbury Ct
- 2803 Parkway Dr
- 629 Kingsbury Ct
- 3507 Saint Joseph Ct
- 2409 Magnolia Ct
- 2779 Mount Tabor Rd
- 2410 Magnolia Ct
- 2404 Magnolia Ct Unit L 49
- 3055 Bridlewood Ln Unit Lot 214
- 3061 Bridlewood Ln Unit Lot 217
- 3053 Bridlewood Ln Unit Lot 213
- 1019 Sherwood Dr
- 3064 Bridlewood Ln Unit Lot 236
- 3068 Bridlewood Ln Unit 234
- 3076 Bridlewood Ln Unit Lot 230
