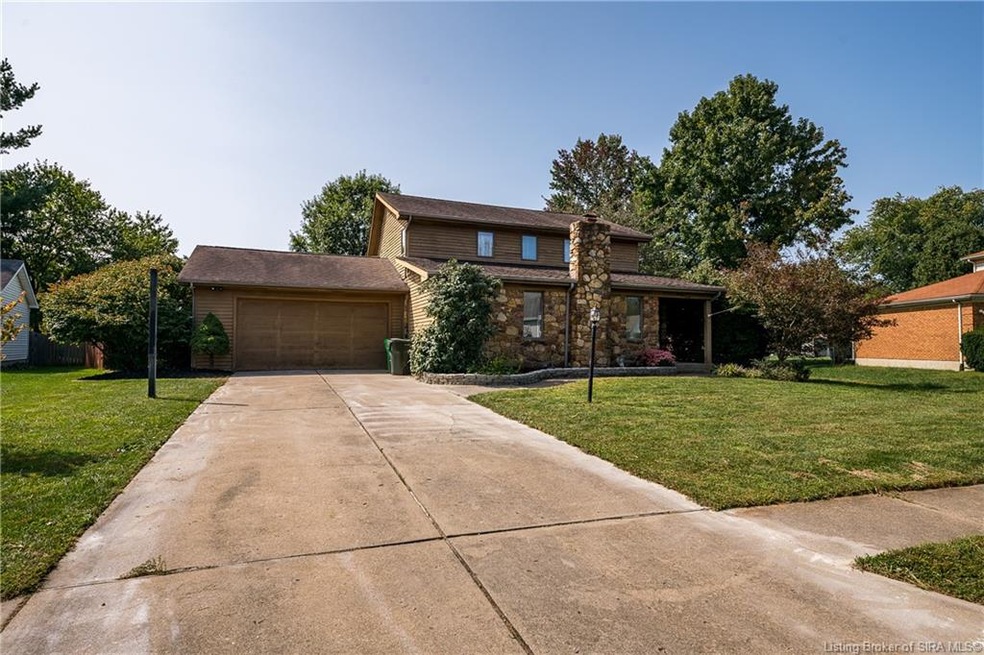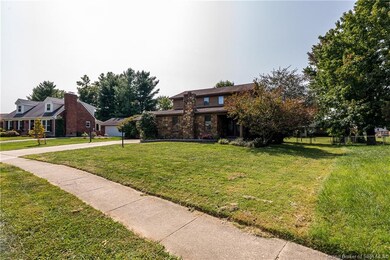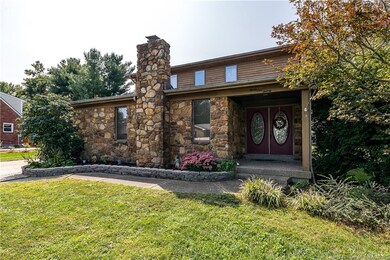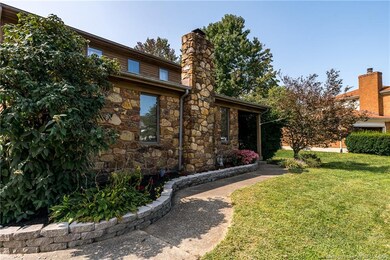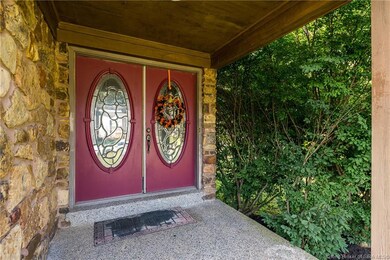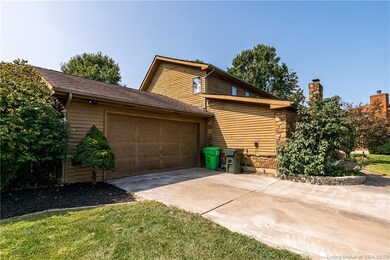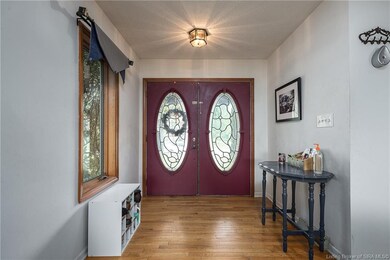
3120 Julian Dr New Albany, IN 47150
Highlights
- In Ground Pool
- 2 Fireplaces
- Porch
- Grant Line School Rated A
- Fenced Yard
- 2 Car Attached Garage
About This Home
As of December 2020Looking for 4 Bedrooms, 2.5 bathrooms located within minutes of shopping, entertainment, and restaurants? Looking for an entertainer's haven? Look no further!!! This adorable home features an in-ground swimming pool (new filter), deck, fenced in yard, swings, and adorable treehouse! Inside you will find a beautiful kitchen and spacious open living room with high vaulted ceilings! The dining room has tons of natural light and overlooks the pool area. Stay warm with the fireplace in the master bedroom! Beautiful master bath has a huge soaker tub and gorgeous shower. Upstairs find the rest of the bedrooms and a full bathroom! Mostly finished basement with laundry room! Call today for your private showing!
Last Agent to Sell the Property
Alesha Reinhold
Lopp Real Estate Brokers License #RB19001223 Listed on: 09/21/2020
Home Details
Home Type
- Single Family
Est. Annual Taxes
- $1,812
Year Built
- Built in 1984
Lot Details
- 0.28 Acre Lot
- Fenced Yard
Parking
- 2 Car Attached Garage
Home Design
- Poured Concrete
Interior Spaces
- 4,228 Sq Ft Home
- 2-Story Property
- 2 Fireplaces
- Wood Burning Fireplace
- Gas Fireplace
- Finished Basement
- Basement Fills Entire Space Under The House
Kitchen
- Oven or Range
- Microwave
- Dishwasher
- Disposal
Bedrooms and Bathrooms
- 4 Bedrooms
Laundry
- Dryer
- Washer
Outdoor Features
- In Ground Pool
- Porch
Utilities
- Forced Air Heating and Cooling System
- Electric Water Heater
Listing and Financial Details
- Assessor Parcel Number 220506300129000007
Ownership History
Purchase Details
Home Financials for this Owner
Home Financials are based on the most recent Mortgage that was taken out on this home.Purchase Details
Home Financials for this Owner
Home Financials are based on the most recent Mortgage that was taken out on this home.Purchase Details
Home Financials for this Owner
Home Financials are based on the most recent Mortgage that was taken out on this home.Similar Homes in New Albany, IN
Home Values in the Area
Average Home Value in this Area
Purchase History
| Date | Type | Sale Price | Title Company |
|---|---|---|---|
| Warranty Deed | -- | None Available | |
| Warranty Deed | -- | None Available | |
| Warranty Deed | -- | None Available |
Mortgage History
| Date | Status | Loan Amount | Loan Type |
|---|---|---|---|
| Open | $30,000 | Credit Line Revolving | |
| Open | $170,000 | New Conventional | |
| Closed | $170,000 | New Conventional | |
| Previous Owner | $195,788 | FHA | |
| Previous Owner | $170,200 | New Conventional | |
| Previous Owner | $175,800 | VA |
Property History
| Date | Event | Price | Change | Sq Ft Price |
|---|---|---|---|---|
| 12/17/2020 12/17/20 | Sold | $270,000 | -1.8% | $64 / Sq Ft |
| 09/28/2020 09/28/20 | Pending | -- | -- | -- |
| 09/21/2020 09/21/20 | For Sale | $275,000 | +37.9% | $65 / Sq Ft |
| 06/27/2018 06/27/18 | Sold | $199,400 | -0.3% | $47 / Sq Ft |
| 05/31/2018 05/31/18 | Pending | -- | -- | -- |
| 05/24/2018 05/24/18 | For Sale | $199,900 | -- | $47 / Sq Ft |
Tax History Compared to Growth
Tax History
| Year | Tax Paid | Tax Assessment Tax Assessment Total Assessment is a certain percentage of the fair market value that is determined by local assessors to be the total taxable value of land and additions on the property. | Land | Improvement |
|---|---|---|---|---|
| 2024 | $2,677 | $354,100 | $26,900 | $327,200 |
| 2023 | $2,677 | $335,900 | $26,900 | $309,000 |
| 2022 | $2,393 | $292,600 | $26,900 | $265,700 |
| 2021 | $2,049 | $258,300 | $26,900 | $231,400 |
| 2020 | $2,021 | $258,300 | $26,900 | $231,400 |
| 2019 | $1,852 | $247,100 | $26,900 | $220,200 |
| 2018 | $1,510 | $249,800 | $26,900 | $222,900 |
| 2017 | $1,201 | $206,200 | $26,900 | $179,300 |
| 2016 | $1,855 | $204,300 | $26,900 | $177,400 |
| 2014 | $938 | $174,900 | $26,900 | $148,000 |
| 2013 | -- | $170,100 | $26,900 | $143,200 |
Agents Affiliated with this Home
-
A
Seller's Agent in 2020
Alesha Reinhold
Lopp Real Estate Brokers
-
Kim Karem-LaPilusa

Buyer's Agent in 2020
Kim Karem-LaPilusa
Green Tree Real Estate Services
(502) 552-8814
37 in this area
140 Total Sales
-
Terri Jordan

Seller's Agent in 2018
Terri Jordan
Schuler Bauer Real Estate Services ERA Powered (N
(502) 396-0122
39 in this area
91 Total Sales
-
Brandon Jones

Buyer's Agent in 2018
Brandon Jones
Lenihan Sotheby's International Realty
(502) 718-0044
5 in this area
218 Total Sales
Map
Source: Southern Indiana REALTORS® Association
MLS Number: 2020010800
APN: 22-05-06-300-129.000-007
- 3025 Grace Marie Way
- 3027 Grace Marie Way
- ADAIR Plan at Koehler Woods
- Downing Plan at Koehler Woods
- Manning Plan at Koehler Woods
- PINE Plan at Koehler Woods
- Elm Plan at Koehler Woods
- 718 Meyers Grove Cir
- 3903 Rainbow Dr
- 4007 Fields Ln
- 3907 Kyra Cir
- 3105 Arbor Ridge Ln
- 3517 Kamer Miller Rd
- 631 Kingsbury Ct
- 2410 Magnolia Ct
- 2404 Magnolia Ct Unit L 49
- 3057 Bridlewood Ln Unit Lot 215
- 3059 Bridlewood Ln Unit Lot 216
- 623 Millwood Place
- 3075 Bridlewood Ln Unit Lot 224
