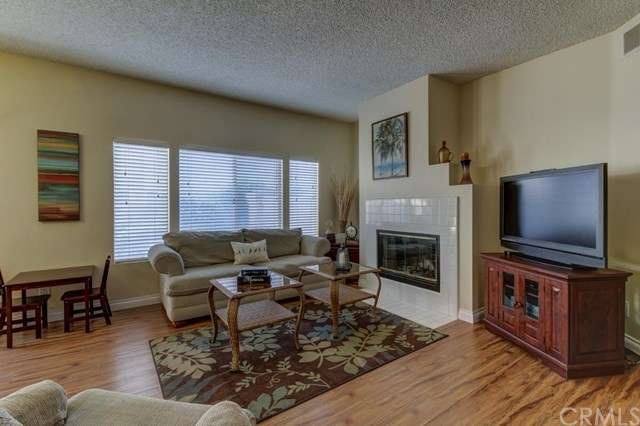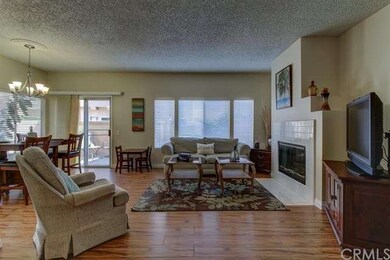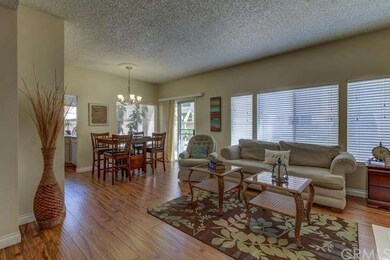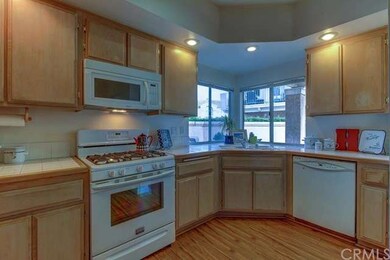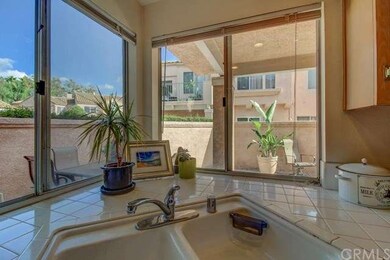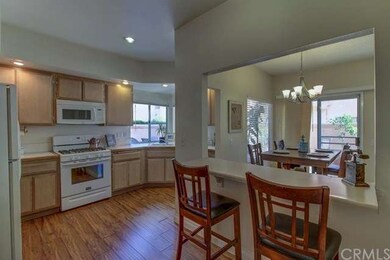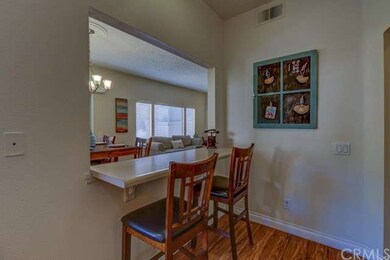
3120 Milano Unit F Ontario, CA 91761
Ontario Ranch NeighborhoodHighlights
- Private Pool
- Cathedral Ceiling
- End Unit
- Open Floorplan
- Wood Flooring
- Wrap Around Porch
About This Home
As of January 2025"Adorable" and "Charming" are the perfect words to describe this single level, 2 bedroom, 2 bath condo located in the desirable Portofino community. You will love the open layout of this home which boasts a spacious living room w/vaulted ceilings & cozy fireplace, an intimate dining area, kitchen with breakfast bar & garden window, full-size indoor laundry hook-ups, as well as rich wood laminate flooring throughout the main living area, kitchen & hallways. The large wrap-around patio is ideal for outdoor entertaining or just relaxing after a long day at work. A 2 car garage is an added bonus which is hard to find in many condos, especially at this price. Enjoy the community facilities which include pools, tennis courts, parks, and walking trails throughout the community & around the lake. This property has so much to offer at such a great price!
Last Agent to Sell the Property
Circa Properties, Inc. License #01139761 Listed on: 09/18/2015

Property Details
Home Type
- Condominium
Est. Annual Taxes
- $3,836
Year Built
- Built in 1989
Lot Details
- End Unit
- 1 Common Wall
HOA Fees
Parking
- 2 Car Garage
- Parking Available
Home Design
- Planned Development
- Interior Block Wall
Interior Spaces
- 1,087 Sq Ft Home
- 1-Story Property
- Open Floorplan
- Cathedral Ceiling
- Ceiling Fan
- Garden Windows
- Living Room with Fireplace
- Combination Dining and Living Room
- Laundry Room
Kitchen
- Breakfast Bar
- Gas Range
- Microwave
- Dishwasher
- Tile Countertops
Flooring
- Wood
- Carpet
Bedrooms and Bathrooms
- 2 Bedrooms
- 2 Full Bathrooms
Pool
- Private Pool
- Spa
Outdoor Features
- Wrap Around Porch
- Patio
- Exterior Lighting
Utilities
- Central Heating and Cooling System
Listing and Financial Details
- Tax Lot 9
- Tax Tract Number 13588
- Assessor Parcel Number 1083263300000
Community Details
Overview
- 162 Units
Amenities
- Picnic Area
Recreation
- Community Playground
- Community Pool
- Community Spa
Ownership History
Purchase Details
Home Financials for this Owner
Home Financials are based on the most recent Mortgage that was taken out on this home.Purchase Details
Purchase Details
Home Financials for this Owner
Home Financials are based on the most recent Mortgage that was taken out on this home.Purchase Details
Home Financials for this Owner
Home Financials are based on the most recent Mortgage that was taken out on this home.Purchase Details
Home Financials for this Owner
Home Financials are based on the most recent Mortgage that was taken out on this home.Purchase Details
Purchase Details
Home Financials for this Owner
Home Financials are based on the most recent Mortgage that was taken out on this home.Purchase Details
Home Financials for this Owner
Home Financials are based on the most recent Mortgage that was taken out on this home.Purchase Details
Similar Homes in Ontario, CA
Home Values in the Area
Average Home Value in this Area
Purchase History
| Date | Type | Sale Price | Title Company |
|---|---|---|---|
| Grant Deed | $485,000 | Lawyers Title Company | |
| Interfamily Deed Transfer | -- | Accommodation | |
| Grant Deed | $345,000 | Chicago Title Company | |
| Grant Deed | $252,000 | Fidelity National Title | |
| Grant Deed | $162,000 | Chicago Title Company | |
| Quit Claim Deed | -- | Chicago Title Company | |
| Trustee Deed | $139,950 | Accommodation | |
| Interfamily Deed Transfer | -- | Chicago Title Company | |
| Grant Deed | $335,000 | Chicago Title Company | |
| Individual Deed | $80,000 | Chicago Title Co |
Mortgage History
| Date | Status | Loan Amount | Loan Type |
|---|---|---|---|
| Open | $388,000 | New Conventional | |
| Previous Owner | $310,500 | New Conventional | |
| Previous Owner | $299,825 | New Conventional | |
| Previous Owner | $257,418 | VA | |
| Previous Owner | $146,500 | New Conventional | |
| Previous Owner | $152,192 | FHA | |
| Previous Owner | $251,250 | Purchase Money Mortgage |
Property History
| Date | Event | Price | Change | Sq Ft Price |
|---|---|---|---|---|
| 01/31/2025 01/31/25 | Sold | $485,000 | 0.0% | $446 / Sq Ft |
| 12/17/2024 12/17/24 | Pending | -- | -- | -- |
| 11/15/2024 11/15/24 | Price Changed | $485,000 | -4.9% | $446 / Sq Ft |
| 10/23/2024 10/23/24 | For Sale | $509,999 | +47.0% | $469 / Sq Ft |
| 05/13/2020 05/13/20 | Sold | $347,000 | -3.3% | $319 / Sq Ft |
| 03/17/2020 03/17/20 | Pending | -- | -- | -- |
| 03/10/2020 03/10/20 | Price Changed | $359,000 | -1.9% | $330 / Sq Ft |
| 03/06/2020 03/06/20 | Price Changed | $366,000 | -0.8% | $337 / Sq Ft |
| 02/17/2020 02/17/20 | For Sale | $369,000 | +46.4% | $339 / Sq Ft |
| 11/04/2015 11/04/15 | Sold | $252,000 | +2.9% | $232 / Sq Ft |
| 09/22/2015 09/22/15 | Pending | -- | -- | -- |
| 09/18/2015 09/18/15 | For Sale | $245,000 | -- | $225 / Sq Ft |
Tax History Compared to Growth
Tax History
| Year | Tax Paid | Tax Assessment Tax Assessment Total Assessment is a certain percentage of the fair market value that is determined by local assessors to be the total taxable value of land and additions on the property. | Land | Improvement |
|---|---|---|---|---|
| 2025 | $3,836 | $377,308 | $132,058 | $245,250 |
| 2024 | $3,836 | $369,910 | $129,469 | $240,441 |
| 2023 | $3,747 | $362,656 | $126,930 | $235,726 |
| 2022 | $3,678 | $355,545 | $124,441 | $231,104 |
| 2021 | $3,644 | $348,574 | $122,001 | $226,573 |
| 2020 | $2,893 | $272,773 | $95,470 | $177,303 |
| 2019 | $2,877 | $267,424 | $93,598 | $173,826 |
| 2018 | $2,806 | $262,181 | $91,763 | $170,418 |
| 2017 | $2,702 | $257,040 | $89,964 | $167,076 |
| 2016 | $2,667 | $252,000 | $88,200 | $163,800 |
| 2015 | $1,796 | $173,994 | $61,220 | $112,774 |
| 2014 | $1,740 | $170,586 | $60,021 | $110,565 |
Agents Affiliated with this Home
-
Delvin Livingston
D
Seller's Agent in 2025
Delvin Livingston
Broker Brother's Real Estate Group, Inc.
(951) 378-5099
1 in this area
22 Total Sales
-
Celeste Castillo

Buyer's Agent in 2025
Celeste Castillo
Century 21 Allstars
(909) 485-5070
3 in this area
59 Total Sales
-
Michele Steggell

Seller's Agent in 2020
Michele Steggell
Allianz Capital Group, Inc.
(714) 270-4133
52 Total Sales
-
P
Buyer's Agent in 2020
Priscilla Martus
PLF Real Estate Solutions
-
Nina Havelind

Seller's Agent in 2015
Nina Havelind
Circa Properties, Inc.
(951) 233-9213
2 in this area
72 Total Sales
Map
Source: California Regional Multiple Listing Service (CRMLS)
MLS Number: PW15206494
APN: 1083-263-30
- 3119 Milano Unit E
- 2621 S Montego Unit D
- 2714 S Montego Unit G
- 3117 S Genoa St Unit A
- 2618 Blue Fox Dr
- 3122 Antler Rd
- 3122 Whitestag Rd
- 2858 S Peach Tree Place
- 3231 Silo Paseo
- 3241 Silo Paseo
- 2664 Birdsong Privado
- 3245 Silo Paseo
- 3227 Silo Paseo
- 3235 Silo Paseo
- 3254 Silo Paseo
- 3282 Floral Paseo
- 3247 Silo Paseo
- 2595 Cloudview Privado
- 3255 S Agate Paseo
- 3251 S Agate Paseo
