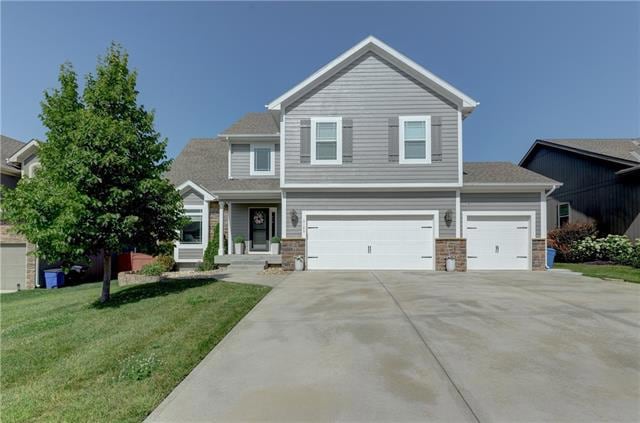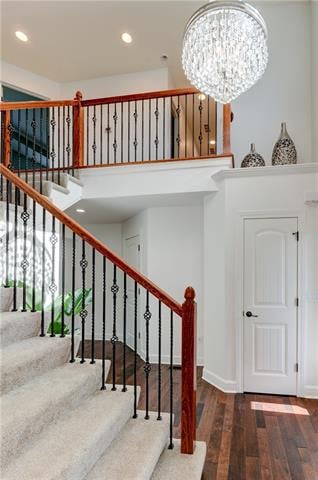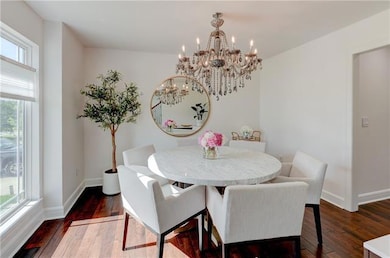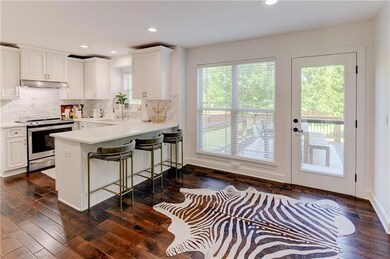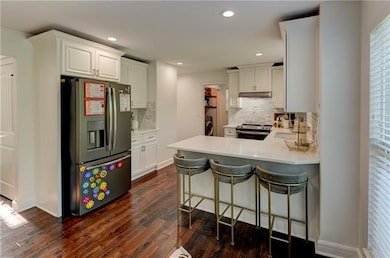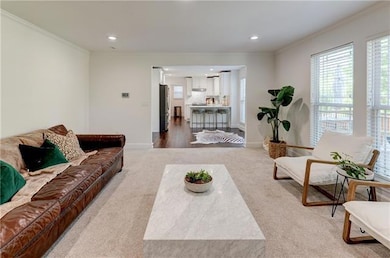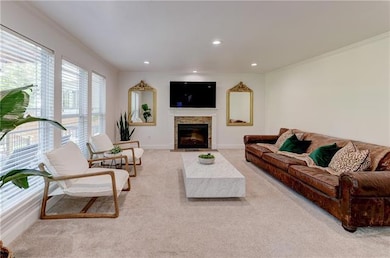
3120 N 124th St Kansas City, KS 66109
Piper NeighborhoodHighlights
- Deck
- Great Room with Fireplace
- Traditional Architecture
- Piper Prairie Elementary School Rated A
- Vaulted Ceiling
- Wood Flooring
About This Home
As of July 2022Beautiful home located near Piper Schools. Multiple offers received.
Last Agent to Sell the Property
Chartwell Realty LLC License #2010002657 Listed on: 06/09/2022

Home Details
Home Type
- Single Family
Est. Annual Taxes
- $6,306
Year Built
- Built in 2012
Lot Details
- 10,454 Sq Ft Lot
- Privacy Fence
- Wood Fence
Parking
- 3 Car Attached Garage
- Front Facing Garage
Home Design
- Traditional Architecture
- Frame Construction
- Composition Roof
Interior Spaces
- Vaulted Ceiling
- Ceiling Fan
- Great Room with Fireplace
- 2 Fireplaces
- Formal Dining Room
- Wood Flooring
Kitchen
- Breakfast Area or Nook
- Electric Oven or Range
- Dishwasher
- Kitchen Island
Bedrooms and Bathrooms
- 4 Bedrooms
- Walk-In Closet
- Whirlpool Bathtub
Basement
- Basement Fills Entire Space Under The House
- Sump Pump
- Basement Window Egress
Outdoor Features
- Deck
- Enclosed patio or porch
Location
- City Lot
Schools
- Piper Elementary School
- Piper High School
Utilities
- Central Air
- Heat Pump System
Community Details
- Property has a Home Owners Association
- New Berry At Piper Subdivision, Valencia Floorplan
Listing and Financial Details
- Assessor Parcel Number 297078
Ownership History
Purchase Details
Home Financials for this Owner
Home Financials are based on the most recent Mortgage that was taken out on this home.Purchase Details
Home Financials for this Owner
Home Financials are based on the most recent Mortgage that was taken out on this home.Purchase Details
Home Financials for this Owner
Home Financials are based on the most recent Mortgage that was taken out on this home.Purchase Details
Similar Homes in Kansas City, KS
Home Values in the Area
Average Home Value in this Area
Purchase History
| Date | Type | Sale Price | Title Company |
|---|---|---|---|
| Warranty Deed | -- | Security 1St Title | |
| Warranty Deed | -- | None Available | |
| Warranty Deed | $230,900 | Midwest Title Company Inc | |
| Warranty Deed | -- | Accommodation |
Mortgage History
| Date | Status | Loan Amount | Loan Type |
|---|---|---|---|
| Open | $441,750 | New Conventional | |
| Previous Owner | $249,000 | Credit Line Revolving | |
| Previous Owner | $249,000 | Credit Line Revolving | |
| Previous Owner | $149,000 | Credit Line Revolving | |
| Previous Owner | $228,000 | Commercial | |
| Previous Owner | $199,000 | New Conventional | |
| Previous Owner | $184,700 | New Conventional |
Property History
| Date | Event | Price | Change | Sq Ft Price |
|---|---|---|---|---|
| 06/26/2025 06/26/25 | For Sale | $495,000 | +17.9% | $162 / Sq Ft |
| 07/19/2022 07/19/22 | Sold | -- | -- | -- |
| 06/20/2022 06/20/22 | Pending | -- | -- | -- |
| 06/09/2022 06/09/22 | For Sale | $420,000 | +42.4% | $137 / Sq Ft |
| 10/19/2017 10/19/17 | Sold | -- | -- | -- |
| 09/19/2017 09/19/17 | Pending | -- | -- | -- |
| 08/23/2017 08/23/17 | For Sale | $295,000 | +27.8% | -- |
| 12/12/2012 12/12/12 | Sold | -- | -- | -- |
| 11/07/2012 11/07/12 | Pending | -- | -- | -- |
| 01/22/2012 01/22/12 | For Sale | $230,900 | -- | -- |
Tax History Compared to Growth
Tax History
| Year | Tax Paid | Tax Assessment Tax Assessment Total Assessment is a certain percentage of the fair market value that is determined by local assessors to be the total taxable value of land and additions on the property. | Land | Improvement |
|---|---|---|---|---|
| 2024 | $9,041 | $55,959 | $7,731 | $48,228 |
| 2023 | $9,280 | $53,475 | $6,525 | $46,950 |
| 2022 | $7,519 | $43,631 | $5,472 | $38,159 |
| 2021 | $6,306 | $37,226 | $4,860 | $32,366 |
| 2020 | $5,922 | $35,093 | $4,497 | $30,596 |
| 2019 | $5,802 | $34,405 | $4,355 | $30,050 |
| 2018 | $5,834 | $33,729 | $4,771 | $28,958 |
| 2017 | $4,787 | $28,064 | $4,771 | $23,293 |
| 2016 | $4,695 | $27,247 | $4,771 | $22,476 |
| 2015 | $4,690 | $26,712 | $4,771 | $21,941 |
| 2014 | $395 | $26,189 | $4,232 | $21,957 |
Agents Affiliated with this Home
-
Jen Enderson

Seller's Agent in 2022
Jen Enderson
Chartwell Realty LLC
(913) 298-2221
1 in this area
52 Total Sales
-
Pierre Heidrich
P
Seller Co-Listing Agent in 2022
Pierre Heidrich
Chartwell Realty LLC
(816) 210-7333
1 in this area
202 Total Sales
-
Abbas Altaie

Buyer's Agent in 2022
Abbas Altaie
Chartwell Realty LLC
(816) 728-7233
1 in this area
76 Total Sales
-
Allison Rank

Seller's Agent in 2017
Allison Rank
ReeceNichols - Country Club Plaza
(913) 229-4050
26 in this area
271 Total Sales
-
Janelle Pierce

Buyer's Agent in 2017
Janelle Pierce
Lynch Real Estate
(913) 207-4188
3 in this area
85 Total Sales
-
Sue Engbroten
S
Seller's Agent in 2012
Sue Engbroten
Complete Realtors
(913) 271-6223
14 in this area
54 Total Sales
Map
Source: Heartland MLS
MLS Number: 2387088
APN: 297078
- 12435 Parkview Ave
- 12501 Parkview Ave
- 12824 Leavenworth Rd
- 3331 N 129th St
- 3401 N 129th St
- 12824 Sewell Ave
- 3413 N 129th St
- 12836 Sewell Ave
- 12908 Sewell Ave
- 3147 N 131st St
- 13001 Sloan Ave
- 13006 Sloan Ave
- 2715 N 119th St
- 11641 Donahoo Rd
- 3400 N 115th St
- 4033 N 123rd St
- 1151 N 126th St
- 11904 Parallel Pkwy
- 11471 Webster Ave
- 11465 Webster Ave
