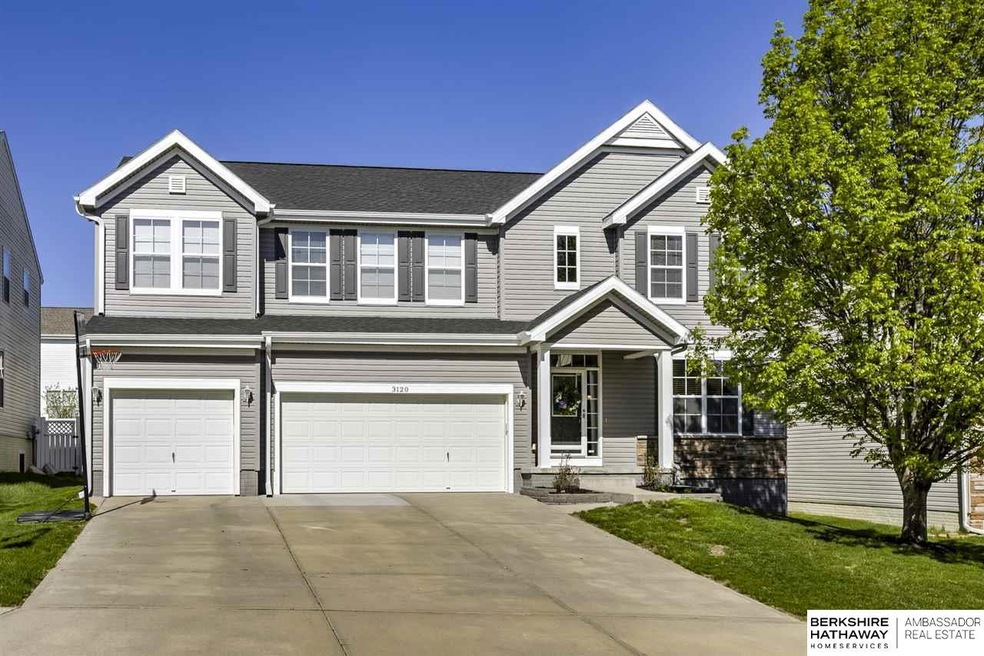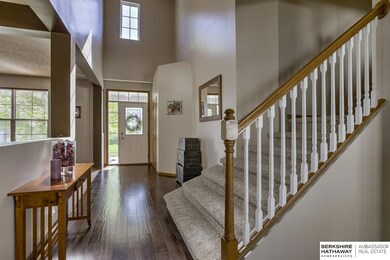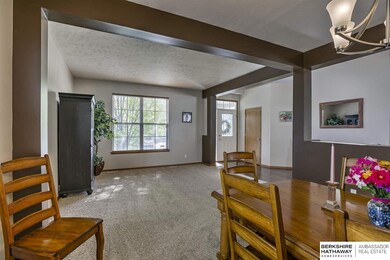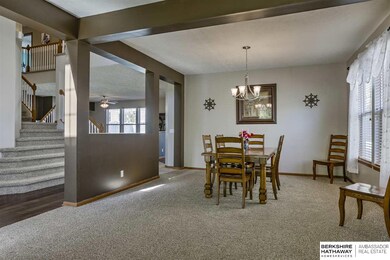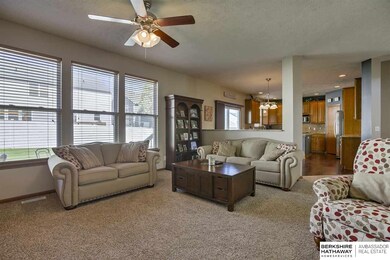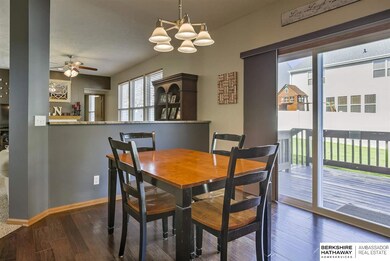
Estimated Value: $480,000 - $494,000
Highlights
- Spa
- Fireplace in Primary Bedroom
- Wood Flooring
- Manchester Elementary School Rated A
- Deck
- Whirlpool Bathtub
About This Home
As of June 2018Well maintained 2-story in top ranked Elkhorn Schools. Features include 4 large bedrms, 4 BTH, 2 FP & 3 car gar. The open kitchen has granite, SS Appl, new wood flrs, & pantry. Great bonus rm/office on the main. Spacious Mstr suite w/ FP, sitting area, full bth & walkin closet. Main flr laundry w/new tile flr & drop zone. Basement is fully finished w/large bar and ¾ Bath . Enjoy the Privacy fenced yard with deck & patio. Plus..New roof, gutters, siding, 1 AC & west windows/door in 2016!
Last Agent to Sell the Property
BHHS Ambassador Real Estate License #20020116 Listed on: 05/09/2018

Home Details
Home Type
- Single Family
Est. Annual Taxes
- $6,116
Year Built
- Built in 2005
Lot Details
- Lot Dimensions are 110 x 65
- Property is Fully Fenced
- Privacy Fence
- Vinyl Fence
- Level Lot
HOA Fees
- $6 Monthly HOA Fees
Parking
- 3 Car Attached Garage
Home Design
- Composition Roof
- Vinyl Siding
Interior Spaces
- 2-Story Property
- Ceiling height of 9 feet or more
- Ceiling Fan
- Window Treatments
- Two Story Entrance Foyer
- Family Room with Fireplace
- 2 Fireplaces
- Dining Area
- Basement
Kitchen
- Oven
- Microwave
- Dishwasher
- Disposal
Flooring
- Wood
- Wall to Wall Carpet
- Ceramic Tile
Bedrooms and Bathrooms
- 4 Bedrooms
- Fireplace in Primary Bedroom
- Walk-In Closet
- Whirlpool Bathtub
- Spa Bath
Outdoor Features
- Spa
- Balcony
- Deck
- Patio
Schools
- Manchester Elementary School
- Elkhorn Middle School
- Elkhorn High School
Utilities
- Humidifier
- Forced Air Heating and Cooling System
- Heating System Uses Gas
- Cable TV Available
Community Details
- Association fees include common area maintenance
- Whispering Ridge Subdivision
Listing and Financial Details
- Assessor Parcel Number 2532188172
- Tax Block 32
Ownership History
Purchase Details
Home Financials for this Owner
Home Financials are based on the most recent Mortgage that was taken out on this home.Purchase Details
Home Financials for this Owner
Home Financials are based on the most recent Mortgage that was taken out on this home.Purchase Details
Purchase Details
Similar Homes in the area
Home Values in the Area
Average Home Value in this Area
Purchase History
| Date | Buyer | Sale Price | Title Company |
|---|---|---|---|
| Rech Robert | $315,000 | None Available | |
| Nave Jason F | $282,000 | None Available | |
| Johnston Douglas A | $237,000 | -- | |
| Harold Harold J | $240,900 | -- |
Mortgage History
| Date | Status | Borrower | Loan Amount |
|---|---|---|---|
| Previous Owner | Rech Robert | $299,250 | |
| Previous Owner | Nave Jason F | $225,600 | |
| Previous Owner | Johnston Douglas A | $185,000 |
Property History
| Date | Event | Price | Change | Sq Ft Price |
|---|---|---|---|---|
| 06/29/2018 06/29/18 | Sold | $315,000 | 0.0% | $65 / Sq Ft |
| 05/22/2018 05/22/18 | Pending | -- | -- | -- |
| 05/09/2018 05/09/18 | For Sale | $315,000 | +11.7% | $65 / Sq Ft |
| 11/20/2015 11/20/15 | Sold | $282,000 | -2.7% | $59 / Sq Ft |
| 10/18/2015 10/18/15 | Pending | -- | -- | -- |
| 10/09/2015 10/09/15 | For Sale | $289,900 | -- | $60 / Sq Ft |
Tax History Compared to Growth
Tax History
| Year | Tax Paid | Tax Assessment Tax Assessment Total Assessment is a certain percentage of the fair market value that is determined by local assessors to be the total taxable value of land and additions on the property. | Land | Improvement |
|---|---|---|---|---|
| 2023 | $8,099 | $385,200 | $40,000 | $345,200 |
| 2022 | $7,002 | $306,200 | $40,000 | $266,200 |
| 2021 | $7,047 | $306,200 | $40,000 | $266,200 |
| 2020 | $7,302 | $314,300 | $40,000 | $274,300 |
| 2019 | $7,278 | $314,300 | $40,000 | $274,300 |
| 2018 | $6,202 | $270,200 | $40,000 | $230,200 |
| 2017 | $6,116 | $270,200 | $40,000 | $230,200 |
| 2016 | $4,794 | $213,000 | $28,900 | $184,100 |
| 2015 | $4,447 | $199,100 | $27,000 | $172,100 |
| 2014 | $4,447 | $199,100 | $27,000 | $172,100 |
Agents Affiliated with this Home
-
Derek Faulkner

Seller's Agent in 2018
Derek Faulkner
BHHS Ambassador Real Estate
(402) 981-8833
61 Total Sales
-
JeriBeth Dragon

Buyer's Agent in 2018
JeriBeth Dragon
Nebraska Realty
(402) 953-9224
21 Total Sales
-
Susan Hawkins

Seller's Agent in 2015
Susan Hawkins
Nebraska Realty
(402) 618-1402
115 Total Sales
-
Nancy Kehrli

Buyer's Agent in 2015
Nancy Kehrli
NP Dodge Real Estate Sales, Inc.
(402) 690-1099
47 Total Sales
Map
Source: Great Plains Regional MLS
MLS Number: 21807771
APN: 3218-8172-25
- 3113 N 169th St
- 3002 N 171st Ave
- 2907 N 167th Cir
- 2904 N 173rd St
- 16663 Locust St
- 16657 Locust St
- 16613 Locust St
- 2904 N 166th St
- 16558 Wirt St
- 2914 N 165th Ave
- 16548 Wirt St
- 2514 N 167th St
- 2627 N 166th St
- 2315 N 167th Ave
- 17211 Spaulding St
- 16653 Grant St
- 2214 N 169th St
- 2133 N 167th Cir
- 16426 Sherwood Ave
- 16310 Sherwood Ave
- 3120 N 169th Ave
- 3114 N 169th Ave
- 3204 N 169th Ave
- 3123 N 170th St
- 3117 N 170th St
- 3108 N 169th Ave
- 3201 N 170th St
- 3210 N 169th Ave
- 3121 N 169th Ave
- 3111 N 170th St
- 3207 N 170th St
- 3115 N 169th Ave
- 3205 N 169th Ave
- 3102 N 169th Ave
- 3216 N 169th Ave
- 3109 N 169th Ave
- 3211 N 169th Ave
- 3105 N 170th St
- 3213 N 170th St
- 3103 N 169th Ave
