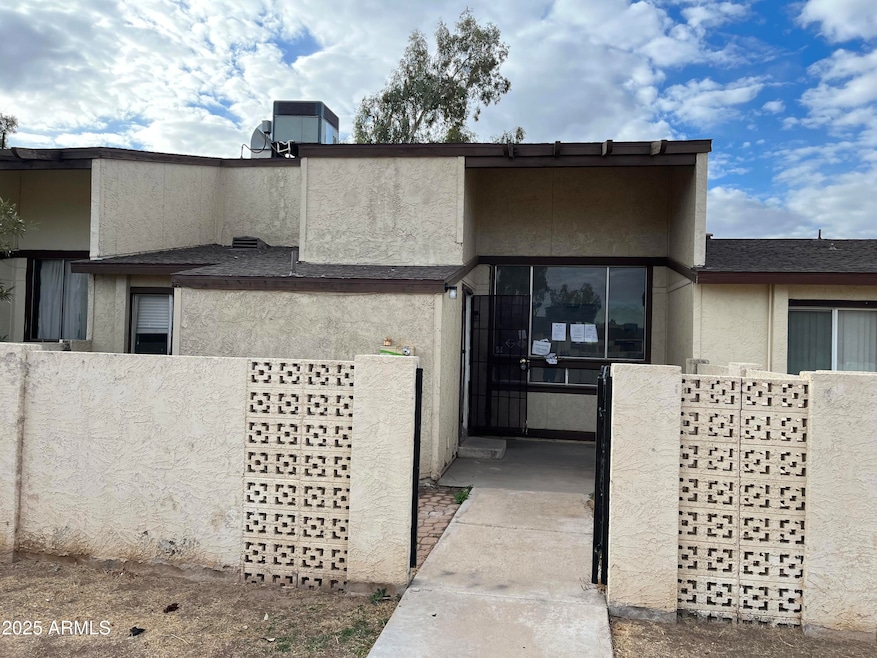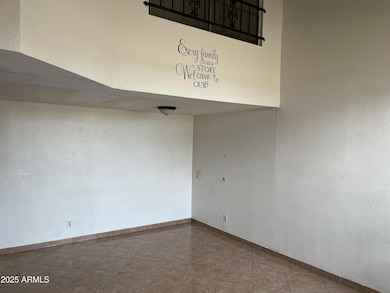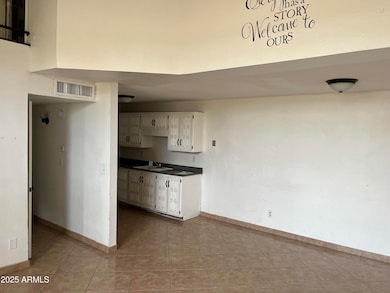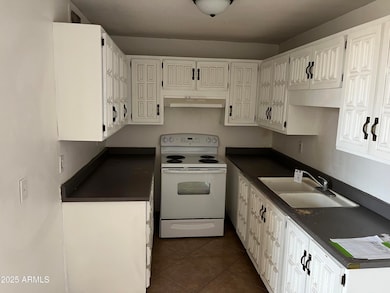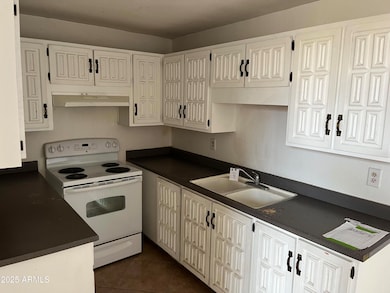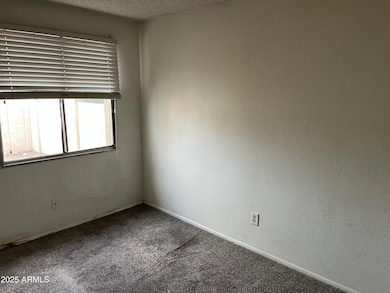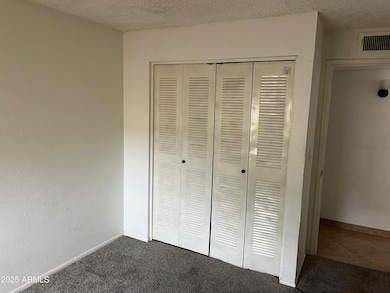
PENDING
$46K PRICE DROP
3120 N 67th Ln Unit 42 Phoenix, AZ 85033
Estimated payment $935/month
Total Views
12,536
2
Beds
2
Baths
950
Sq Ft
$154
Price per Sq Ft
Highlights
- Tile Flooring
- Central Air
- Heating Available
- Phoenix Coding Academy Rated A
- High Speed Internet
About This Home
2bedroom 2bath townhome with tile flooring down stairs. bedroom on first floor. Primary bedroom upstairs. Private front court yard.
Townhouse Details
Home Type
- Townhome
Est. Annual Taxes
- $379
Year Built
- Built in 1983
Lot Details
- 1,259 Sq Ft Lot
- Block Wall Fence
HOA Fees
Parking
- 1 Open Parking Space
Home Design
- Wood Frame Construction
- Composition Roof
- Stucco
Interior Spaces
- 950 Sq Ft Home
- 2-Story Property
- Electric Cooktop
Flooring
- Carpet
- Tile
Bedrooms and Bathrooms
- 2 Bedrooms
- Primary Bathroom is a Full Bathroom
- 2 Bathrooms
Schools
- Sunset Elementary School
- Estrella Middle School
- Trevor Browne High School
Utilities
- Central Air
- Heating Available
- High Speed Internet
- Cable TV Available
Community Details
- Association fees include ground maintenance
- Raintree Garden 2 Association, Phone Number (623) 691-0567
- Association Phone (623) 691-0567
- Raintree Gardens Unit 2 Subdivision
Listing and Financial Details
- Tax Lot 42
- Assessor Parcel Number 102-84-626
Map
Create a Home Valuation Report for This Property
The Home Valuation Report is an in-depth analysis detailing your home's value as well as a comparison with similar homes in the area
Home Values in the Area
Average Home Value in this Area
Tax History
| Year | Tax Paid | Tax Assessment Tax Assessment Total Assessment is a certain percentage of the fair market value that is determined by local assessors to be the total taxable value of land and additions on the property. | Land | Improvement |
|---|---|---|---|---|
| 2025 | $379 | $2,442 | -- | -- |
| 2024 | $388 | $2,325 | -- | -- |
| 2023 | $388 | $11,230 | $2,240 | $8,990 |
| 2022 | $365 | $8,120 | $1,620 | $6,500 |
| 2021 | $406 | $7,400 | $1,480 | $5,920 |
| 2020 | $384 | $6,510 | $1,300 | $5,210 |
| 2019 | $368 | $5,750 | $1,150 | $4,600 |
| 2018 | $383 | $4,570 | $910 | $3,660 |
| 2017 | $370 | $3,770 | $750 | $3,020 |
| 2016 | $354 | $3,180 | $630 | $2,550 |
| 2015 | $330 | $3,100 | $620 | $2,480 |
Source: Public Records
Property History
| Date | Event | Price | Change | Sq Ft Price |
|---|---|---|---|---|
| 08/04/2025 08/04/25 | Pending | -- | -- | -- |
| 07/24/2025 07/24/25 | Price Changed | $145,920 | -9.5% | $154 / Sq Ft |
| 07/23/2025 07/23/25 | For Sale | $161,280 | 0.0% | $170 / Sq Ft |
| 06/02/2025 06/02/25 | Pending | -- | -- | -- |
| 04/22/2025 04/22/25 | Price Changed | $161,280 | -8.7% | $170 / Sq Ft |
| 03/21/2025 03/21/25 | Price Changed | $176,640 | -8.0% | $186 / Sq Ft |
| 01/31/2025 01/31/25 | For Sale | $192,000 | -12.7% | $202 / Sq Ft |
| 05/02/2024 05/02/24 | Sold | $220,000 | 0.0% | $232 / Sq Ft |
| 04/16/2024 04/16/24 | For Sale | $220,000 | +25.8% | $232 / Sq Ft |
| 05/17/2022 05/17/22 | Sold | $174,950 | -7.8% | $184 / Sq Ft |
| 10/16/2021 10/16/21 | Pending | -- | -- | -- |
| 10/14/2021 10/14/21 | For Sale | $189,777 | 0.0% | $200 / Sq Ft |
| 09/11/2021 09/11/21 | Pending | -- | -- | -- |
| 08/30/2021 08/30/21 | For Sale | $189,777 | -- | $200 / Sq Ft |
Source: Arizona Regional Multiple Listing Service (ARMLS)
Purchase History
| Date | Type | Sale Price | Title Company |
|---|---|---|---|
| Special Warranty Deed | -- | None Listed On Document | |
| Special Warranty Deed | -- | None Listed On Document | |
| Trustee Deed | $180,670 | -- | |
| Warranty Deed | $174,950 | Old Republic Title |
Source: Public Records
Similar Homes in Phoenix, AZ
Source: Arizona Regional Multiple Listing Service (ARMLS)
MLS Number: 6813607
APN: 102-84-626
Nearby Homes
- 3120 N 67th Ln Unit 17
- 6711 W Osborn Rd Unit 82
- 3645 N 69th Ave Unit 11
- 3645 N 69th Ave Unit 99
- 6521 W Flower St
- 6516 W Cheery Lynn Rd
- 3645 N 71st Ave Unit 28
- 2837 N 71st Ave
- 3646 N 67th Ave Unit 96
- 3646 N 67th Ave Unit 29
- 6714 W Windsor Ave
- 6749 W Windsor Ave
- 7235 W Flower St
- 3614 N 64th Dr
- 6734 W Lewis Ave
- 2735 N 73rd Dr
- 6932 W Haven Ave
- 3806 N 64th Dr
- 2715 N 73rd Dr
- 3316 N 63rd Ave
