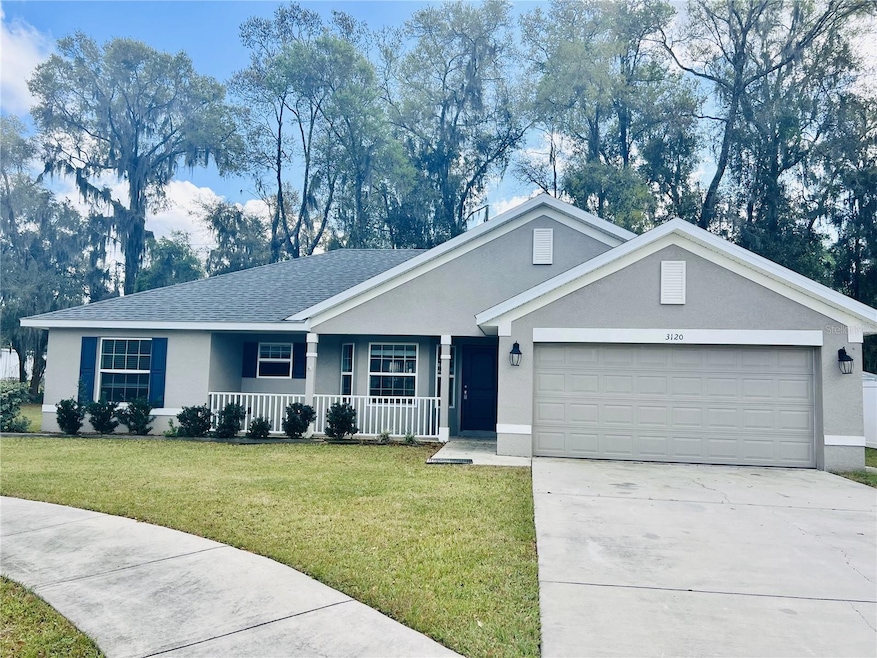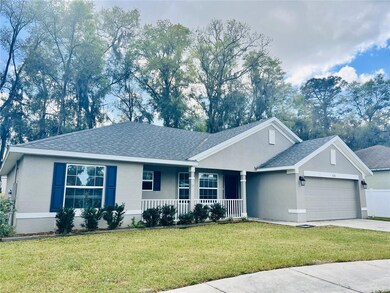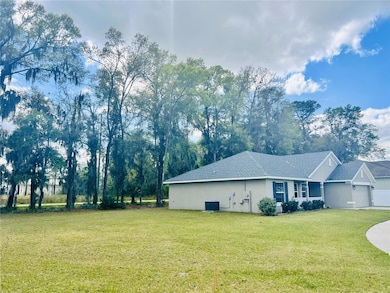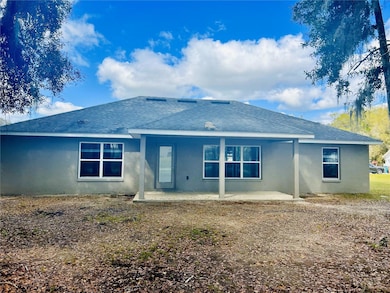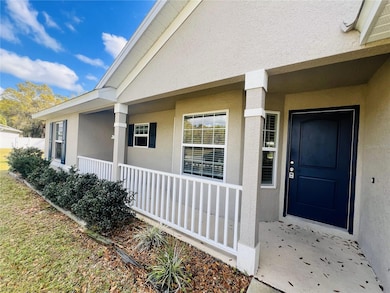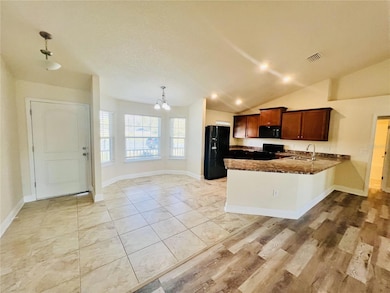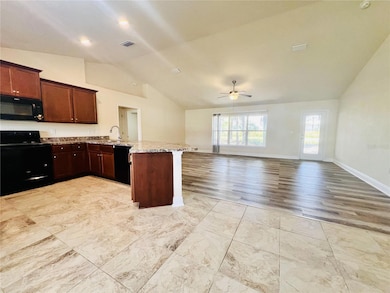3120 NE 24th Place Ocala, FL 34470
Northeast Ocala NeighborhoodHighlights
- Open Floorplan
- Vaulted Ceiling
- Cul-De-Sac
- Vanguard High School Rated A-
- No HOA
- 2 Car Attached Garage
About This Home
Beautiful 3 Bedroom 2 bath home in a quiet neighborhood at the end of a Cul De Sac! Super convenient to all your needs. Raven Glen is minutes to Publix, Walmart, SR 40, shopping, dining options, medical facilities and Downtown Ocala. This home was built in 2019 and very well laid out. Open floor plan with large area in center of home. Great for entertaining! A lovely front porch to enjoy your morning coffee and a covered back porch. Perfect place to set up a grill and some patio furniture. Tile and brand new plank laminate throughout the home (NO Carpet)! Oversized lot on .40 acres
Listing Agent
BRICKS & MORTAR REAL ESTATE Brokerage Phone: 352-519-1888 License #3487948 Listed on: 06/01/2025
Home Details
Home Type
- Single Family
Est. Annual Taxes
- $4,574
Year Built
- Built in 2019
Lot Details
- 0.4 Acre Lot
- Lot Dimensions are 134x131
- Cul-De-Sac
Parking
- 2 Car Attached Garage
Interior Spaces
- 1,545 Sq Ft Home
- 1-Story Property
- Open Floorplan
- Vaulted Ceiling
- Ceiling Fan
- Window Treatments
- Living Room
Kitchen
- Range<<rangeHoodToken>>
- <<microwave>>
- Dishwasher
- Disposal
Bedrooms and Bathrooms
- 3 Bedrooms
- Split Bedroom Floorplan
- Walk-In Closet
- 2 Full Bathrooms
Laundry
- Laundry Room
- Washer and Electric Dryer Hookup
Utilities
- Central Heating and Cooling System
Listing and Financial Details
- Residential Lease
- Security Deposit $2,100
- Property Available on 6/1/25
- 12-Month Minimum Lease Term
- $50 Application Fee
- Assessor Parcel Number 2461-009-025
Community Details
Overview
- No Home Owners Association
- Raven Glen Un 2 Subdivision
Pet Policy
- No Pets Allowed
Map
Source: Stellar MLS
MLS Number: OM702776
APN: 2461-009-025
- 3107 NE 24th Place
- 2823 NE 24th Place
- 0 NE 22nd Ln
- 2712 NE 26th St
- 3650 NE 21st St
- 2648 NE 24th Place
- 2127 NE 38th Terrace
- 3150 NE 36th Ave Unit 423
- 3150 NE 36th Ave Unit 278
- 3150 NE 36th Ave Unit 420
- 3150 NE 36th Ave Unit 307
- 3150 NE 36th Ave Unit 107
- 3150 NE 36th Ave Unit 446
- 3150 NE 36th Ave Unit 515
- 3150 NE 36th Ave Unit 114
- 3150 NE 36th Ave Unit 563
- 3150 NE 36th Ave Unit Lot 429
- 3150 NE 36th Ave Unit 486
- 3150 NE 36th Ave Unit 221
- 3150 NE 36th Ave Unit 484
- 3852 NE 19th Street Cir
- 1731 NE 36th Ave Unit 14
- 1727 NE 36th Ave Unit 11
- 1715 NE 36th Ave Unit 2
- 1725 NE 36th Ave
- 1719 NE 36th Ave Unit 5
- 1719 NE 36th Ave Unit 7
- 1721 NE 36th Ave Unit 4
- 1721 NE 36th Ave Unit 3
- 3323 NE 14th St Unit A13
- 3323 NE 14th St Unit B27
- 3323 NE 14th St Unit A24
- 3924 NE 22nd Ln
- 3888 NE 33rd St
- 1020 NE 30th Ave Unit 104
- 1020 NE 30th Ave Unit 107
- 3390 NE 38th Ln
- 2134 NE 45th Ave
- 3231 NE 38th Ln
- 2159 NE 28th Ln
