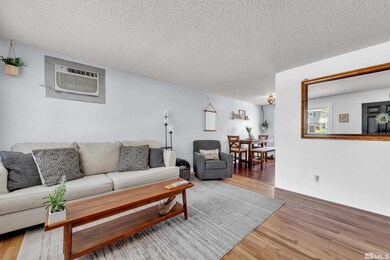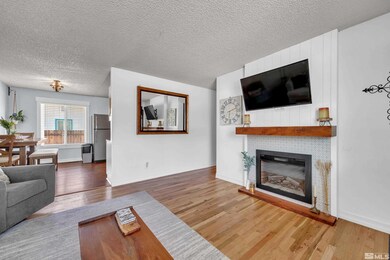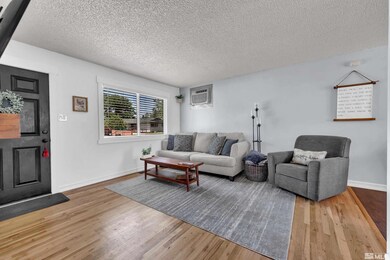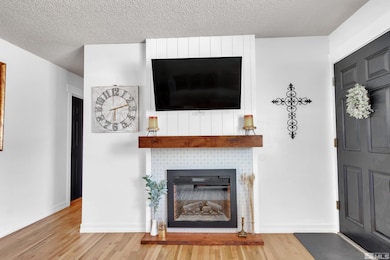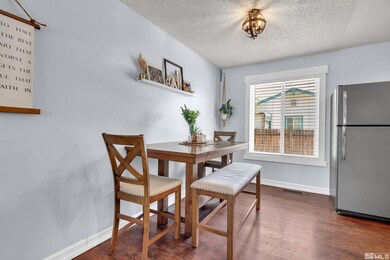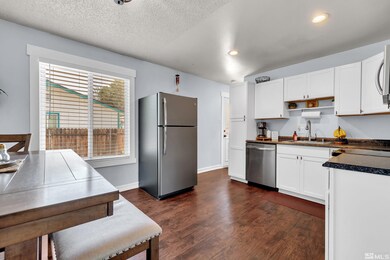
3120 Probasco Way Sparks, NV 89431
McCarran Boulevard-Probasco NeighborhoodHighlights
- RV Access or Parking
- Wood Flooring
- Great Room
- View of Trees or Woods
- Corner Lot
- No HOA
About This Home
As of August 2024Come see this charming, well loved and move in ready home in the heart of Sparks. This 3 bedroom, 2 bath has a spacious floorpan featuring an updated kitchen, with newer appliances, newer roof, new water heater and guest bath done around 2017/18. All windows were replaced in 2020. The cozy family room has an electric fireplace & newly sanded old hardwood floors refinished in 2024. The bedroom doors and trim were redone in 2024 along with a newly remodeled primary bathroom., The yard has so much potential. Outside you'll enjoy a wide open, corner lot, with spacious room for RV parking and nice sized shed for storage..No HOA for this property. So close to schools, restaurants, shopping, and only a few minute drive to the Reno/Tahoe International airport.
Last Agent to Sell the Property
Dickson Realty - Damonte Ranch License #S.169916 Listed on: 07/20/2024

Home Details
Home Type
- Single Family
Est. Annual Taxes
- $602
Year Built
- Built in 1963
Lot Details
- 6,534 Sq Ft Lot
- Back Yard Fenced
- Corner Lot
- Level Lot
- Property is zoned Sf6
Parking
- RV Access or Parking
Home Design
- Pitched Roof
- Shingle Roof
- Composition Roof
- Wood Siding
- Stick Built Home
Interior Spaces
- 988 Sq Ft Home
- 1-Story Property
- Ceiling Fan
- Free Standing Fireplace
- Double Pane Windows
- Vinyl Clad Windows
- Blinds
- Great Room
- Combination Kitchen and Dining Room
- Views of Woods
- Crawl Space
Kitchen
- Breakfast Area or Nook
- Built-In Oven
- Electric Oven
- Electric Range
- Microwave
- Dishwasher
- Disposal
Flooring
- Wood
- Carpet
- Laminate
- Ceramic Tile
Bedrooms and Bathrooms
- 3 Bedrooms
- 2 Full Bathrooms
- Primary Bathroom includes a Walk-In Shower
Laundry
- Laundry Room
- Dryer
- Washer
- Laundry Cabinets
Home Security
- Smart Thermostat
- Fire and Smoke Detector
Outdoor Features
- Storage Shed
Schools
- Juniper Elementary School
- Dilworth Middle School
- Reed High School
Utilities
- Forced Air Heating System
- Heating System Uses Natural Gas
- Gas Water Heater
Community Details
- No Home Owners Association
Listing and Financial Details
- Home warranty included in the sale of the property
- Assessor Parcel Number 02811428
Ownership History
Purchase Details
Home Financials for this Owner
Home Financials are based on the most recent Mortgage that was taken out on this home.Purchase Details
Home Financials for this Owner
Home Financials are based on the most recent Mortgage that was taken out on this home.Purchase Details
Home Financials for this Owner
Home Financials are based on the most recent Mortgage that was taken out on this home.Purchase Details
Home Financials for this Owner
Home Financials are based on the most recent Mortgage that was taken out on this home.Purchase Details
Purchase Details
Home Financials for this Owner
Home Financials are based on the most recent Mortgage that was taken out on this home.Similar Homes in Sparks, NV
Home Values in the Area
Average Home Value in this Area
Purchase History
| Date | Type | Sale Price | Title Company |
|---|---|---|---|
| Bargain Sale Deed | $399,000 | First Centennial Title | |
| Bargain Sale Deed | $250,000 | First Centennial Reno | |
| Bargain Sale Deed | $179,900 | First Centennial Reno | |
| Bargain Sale Deed | $85,000 | Northern Nevada Title Cc | |
| Trustee Deed | $184,295 | Stewart Title | |
| Bargain Sale Deed | $220,000 | Ticor Title Of Nevada Inc |
Mortgage History
| Date | Status | Loan Amount | Loan Type |
|---|---|---|---|
| Open | $319,200 | New Conventional | |
| Previous Owner | $240,500 | New Conventional | |
| Previous Owner | $241,500 | New Conventional | |
| Previous Owner | $237,500 | New Conventional | |
| Previous Owner | $176,641 | FHA | |
| Previous Owner | $18,000 | Credit Line Revolving | |
| Previous Owner | $83,460 | FHA | |
| Previous Owner | $176,000 | Fannie Mae Freddie Mac |
Property History
| Date | Event | Price | Change | Sq Ft Price |
|---|---|---|---|---|
| 08/28/2024 08/28/24 | Sold | $399,000 | 0.0% | $404 / Sq Ft |
| 07/23/2024 07/23/24 | Pending | -- | -- | -- |
| 07/19/2024 07/19/24 | For Sale | $399,000 | +59.6% | $404 / Sq Ft |
| 02/05/2019 02/05/19 | Sold | $250,000 | 0.0% | $253 / Sq Ft |
| 01/14/2019 01/14/19 | Pending | -- | -- | -- |
| 01/14/2019 01/14/19 | For Sale | $250,000 | +39.0% | $253 / Sq Ft |
| 12/04/2015 12/04/15 | Sold | $179,900 | 0.0% | $182 / Sq Ft |
| 10/19/2015 10/19/15 | Pending | -- | -- | -- |
| 10/19/2015 10/19/15 | For Sale | $179,900 | -- | $182 / Sq Ft |
Tax History Compared to Growth
Tax History
| Year | Tax Paid | Tax Assessment Tax Assessment Total Assessment is a certain percentage of the fair market value that is determined by local assessors to be the total taxable value of land and additions on the property. | Land | Improvement |
|---|---|---|---|---|
| 2025 | $602 | $47,351 | $33,565 | $13,786 |
| 2024 | $602 | $43,669 | $30,065 | $13,604 |
| 2023 | $585 | $43,908 | $31,325 | $12,583 |
| 2022 | $569 | $36,427 | $26,180 | $10,247 |
| 2021 | $552 | $27,931 | $17,955 | $9,976 |
| 2020 | $535 | $26,733 | $16,940 | $9,793 |
| 2019 | $520 | $25,134 | $15,890 | $9,244 |
| 2018 | $496 | $20,603 | $11,725 | $8,878 |
| 2017 | $481 | $19,112 | $10,395 | $8,717 |
| 2016 | $470 | $18,077 | $9,345 | $8,732 |
| 2015 | $469 | $16,238 | $7,700 | $8,538 |
| 2014 | $456 | $14,484 | $6,440 | $8,044 |
| 2013 | -- | $12,124 | $4,270 | $7,854 |
Agents Affiliated with this Home
-
Kathy Leggett

Seller's Agent in 2024
Kathy Leggett
Dickson Realty
(775) 287-8620
1 in this area
88 Total Sales
-
Becky Patterson

Buyer's Agent in 2024
Becky Patterson
RE/MAX
(775) 846-4150
5 in this area
56 Total Sales
-
Jenna White

Seller's Agent in 2019
Jenna White
Dickson Realty
(775) 815-6171
5 in this area
116 Total Sales
-
Patricia White

Buyer's Agent in 2019
Patricia White
Dickson Realty
(775) 848-4073
7 Total Sales
-
Nancy Risley

Seller's Agent in 2015
Nancy Risley
Dickson Realty
(775) 843-5938
30 Total Sales
-
Frank Picone

Buyer's Agent in 2015
Frank Picone
RE/MAX
(775) 691-1348
3 in this area
88 Total Sales
Map
Source: Northern Nevada Regional MLS
MLS Number: 240009157
APN: 028-114-28
- 3200 Vickie Ln
- 3196 Meadowlands Dr
- 3310 Delna Dr
- 3104 Sandy St
- 40 Sheridan Way
- 10 Sheridan Way
- 31 Sheridan Way
- 3455 Rocky Ridge Blvd
- 250 Galleron Way
- 3133 Bristle Branch Dr
- 3167 Bristle Branch Dr
- 650 E York Way
- 3430 Gwynelle Ct
- 335 York Way
- 55 E Richards Way
- 621 Steffanie Way
- 930 Spanish Springs Rd
- 655 Gault Way
- 930 Glen Meadow Dr
- 2455 Coppa Way

