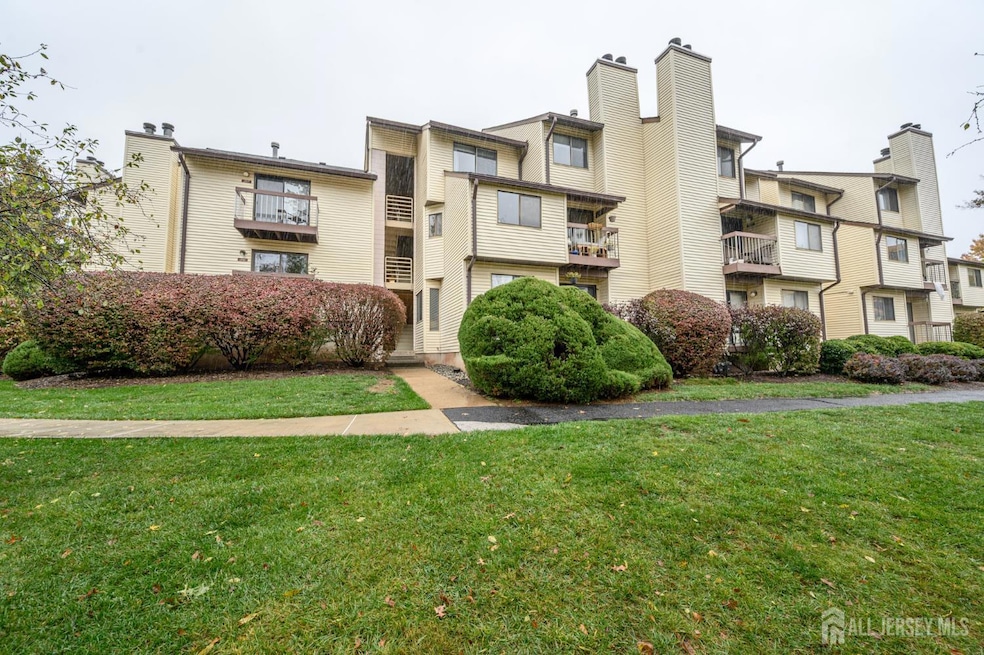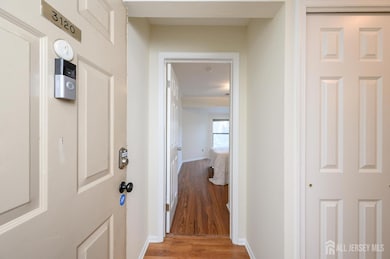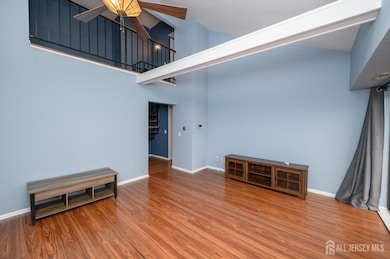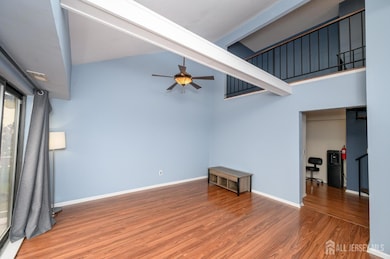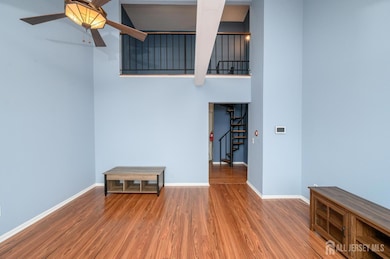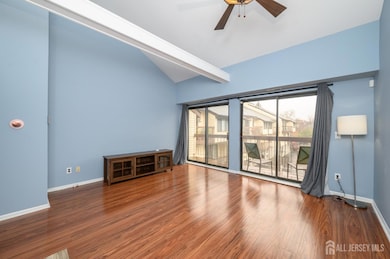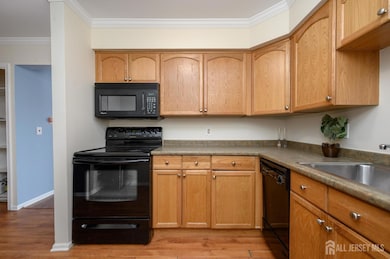3120 Revere Ct Hillsborough, NJ 08844
Estimated payment $1,791/month
Highlights
- In Ground Pool
- Clubhouse
- Property is near public transit
- Hillsborough High School Rated A
- Deck
- Vaulted Ceiling
About This Home
Brookview premieres this lovely 1 Bed 1 Bath Condo with spacious Loft ready and waiting for you! Meticulously maintained with NEW flooring and a fresh coat of paint throughout. Enter to find a spacious light & bright Living/Dining combo with soaring vaulted ceiling that really opens up the space, double sliding glass doors here lead to your personal balcony. Eat in Kitchen offers appliances and a plethora of cabinetry for storing all of your kitchen needs. Down the hall, a full bath with ceramic tile flooring & tiled tub shower and 1 generous Bedroom with double closet for storing personals. Make your way up the winding stairs to find a spacious loft with skylight, perfect for a home office or guest room, + laundry area, a walk in closet, and the unfinished attic, great for storage. Relax outdoors on the balcony offering views of the community. Personal carport and additional community open parking. Enjoy amenities like the inground pool, tennis courts, clubhouse activities, playground, and more! Close to shopping, dining, schools, parks + major roads & public transportation for easy commuting. Don't wait, come and see TODAY!
Property Details
Home Type
- Condominium
Est. Annual Taxes
- $4,725
Year Built
- Built in 1987
Home Design
- Asphalt Roof
Interior Spaces
- 1,056 Sq Ft Home
- 2-Story Property
- Vaulted Ceiling
- Ceiling Fan
- Skylights
- Combination Dining and Living Room
- Loft
- Storage
- Home Security System
- Attic
Kitchen
- Eat-In Kitchen
- Electric Oven or Range
- Microwave
- Dishwasher
Flooring
- Ceramic Tile
- Vinyl
Bedrooms and Bathrooms
- 1 Primary Bedroom on Main
- 1 Full Bathroom
- Bathtub and Shower Combination in Primary Bathroom
Laundry
- Laundry Room
- Dryer
- Washer
Parking
- 1 Attached Carport Space
- Open Parking
Outdoor Features
- In Ground Pool
- Deck
Location
- Interior Unit
- Property is near public transit
- Property is near shops
Utilities
- Forced Air Heating and Cooling System
- Gas Water Heater
Community Details
Overview
- Property has a Home Owners Association
- Association fees include common area maintenance, maintenance structure, snow removal, trash, ground maintenance
- Brookview Subdivision
Recreation
- Tennis Courts
- Community Playground
- Community Pool
- Bike Trail
Pet Policy
- No Pets Allowed
Additional Features
- Clubhouse
- Maintenance Expense $388
Map
Home Values in the Area
Average Home Value in this Area
Tax History
| Year | Tax Paid | Tax Assessment Tax Assessment Total Assessment is a certain percentage of the fair market value that is determined by local assessors to be the total taxable value of land and additions on the property. | Land | Improvement |
|---|---|---|---|---|
| 2025 | $4,725 | $249,900 | $120,000 | $129,900 |
| 2024 | $4,725 | $220,500 | $115,000 | $105,500 |
| 2023 | $4,211 | $195,600 | $115,000 | $80,600 |
| 2022 | $4,044 | $181,100 | $100,000 | $81,100 |
| 2021 | $3,653 | $155,600 | $70,000 | $85,600 |
| 2020 | $3,705 | $155,400 | $70,000 | $85,400 |
| 2019 | $3,656 | $152,100 | $67,000 | $85,100 |
| 2018 | $3,899 | $161,200 | $67,000 | $94,200 |
| 2017 | $3,623 | $150,000 | $55,000 | $95,000 |
| 2016 | $3,633 | $150,500 | $55,000 | $95,500 |
| 2015 | $3,600 | $151,000 | $55,000 | $96,000 |
| 2014 | $3,641 | $156,000 | $55,000 | $101,000 |
Property History
| Date | Event | Price | List to Sale | Price per Sq Ft | Prior Sale |
|---|---|---|---|---|---|
| 11/11/2025 11/11/25 | Price Changed | $265,000 | 0.0% | $251 / Sq Ft | |
| 11/04/2025 11/04/25 | For Sale | $265,000 | -3.6% | $251 / Sq Ft | |
| 11/04/2025 11/04/25 | For Sale | $275,000 | +67.7% | $260 / Sq Ft | |
| 04/22/2020 04/22/20 | Sold | $164,000 | -4.0% | -- | View Prior Sale |
| 02/21/2020 02/21/20 | Pending | -- | -- | -- | |
| 11/15/2019 11/15/19 | For Sale | $170,750 | -- | -- |
Purchase History
| Date | Type | Sale Price | Title Company |
|---|---|---|---|
| Deed | -- | None Listed On Document | |
| Deed | -- | None Listed On Document | |
| Deed | $164,000 | None Available | |
| Interfamily Deed Transfer | -- | Title Research Inc | |
| Deed | $198,000 | -- | |
| Deed | $168,000 | -- |
Mortgage History
| Date | Status | Loan Amount | Loan Type |
|---|---|---|---|
| Previous Owner | $154,400 | New Conventional | |
| Previous Owner | $188,531 | New Conventional | |
| Previous Owner | $185,745 | No Value Available | |
| Previous Owner | $129,850 | No Value Available |
Source: All Jersey MLS
MLS Number: 2606895R
APN: 10-00163-05-00001-05-C3120
- 3011 Revere Ct
- 3007 Revere Ct
- 3320 Richmond Ct
- 118 Bluebird Dr Unit 3A
- 3610 Royce Ct
- 807 Eves Dr Unit 1B
- 806 Eves Dr Unit 1B
- 277 Gemini Dr Unit 1B
- 897 Merritt Dr Unit D
- 597 Auten Rd Unit 2
- 595 Auten Rd Unit 5
- 911 Merritt Dr Unit B2
- 3733 Bloomingdale Dr
- 0-37-33 Bloomingdale Dr
- 3712 Bloomingdale Dr
- 3512 Bloomingdale Dr
- 3211 Bloomingdale Dr Unit 1
- 912 Merritt Dr Unit D
- 35 Bloomingdale Dr
- 33 Bloomingdale Dr
- 5A Passe Ct
- 3021 Revere Ct
- 779 Eves Dr
- 3320 Richmond Ct
- 295 Gemini Dr Unit 3B
- 118 Bluebird Dr Unit 3A
- 798 Eves Dr Unit 3F
- 807 Eves Dr
- 807 Eves Dr Unit 3P
- 4823 Bloomingdale Dr
- 806 Eves Dr Unit 2M
- 806 Eves Dr
- 4621 Bloomingdale Dr Unit 21
- 4141 Bloomingdale Dr
- 348 Gemini Dr
- 51 Taurus Dr Unit 2C
- 111 Bree Ct
- 5 Bloomingdale Dr
- 43 New Amwell Rd
- 692 US Highway 206 Unit 207
