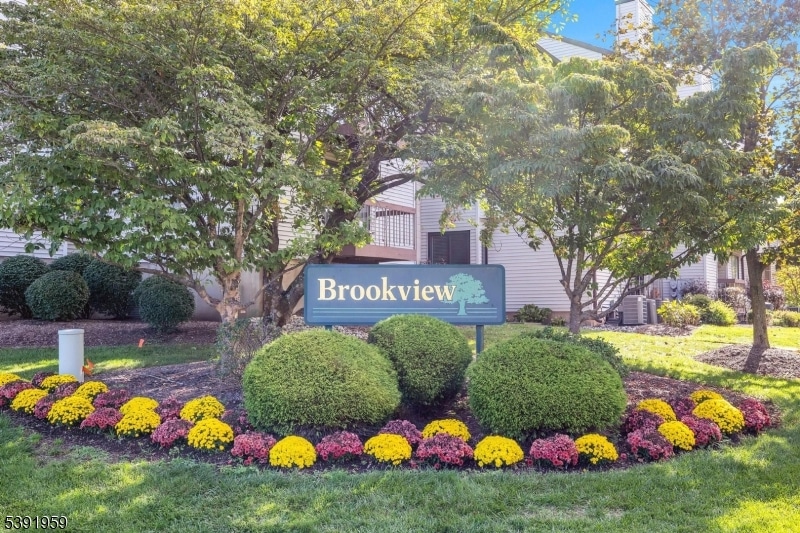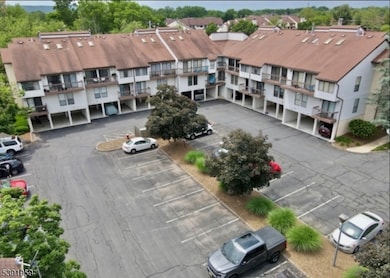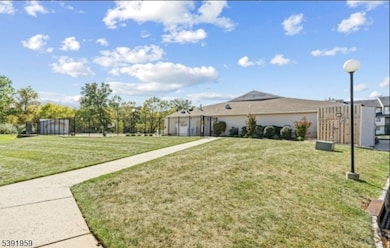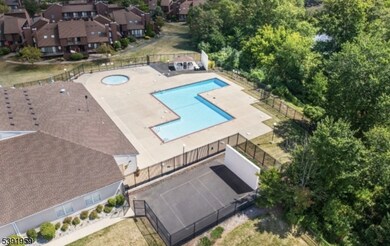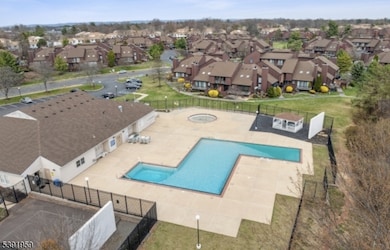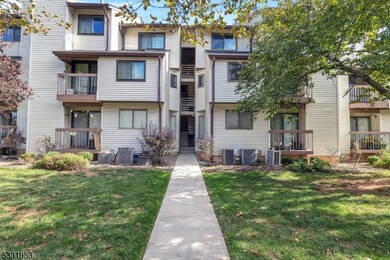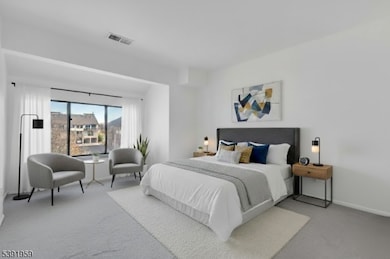3320 Richmond Ct Hillsborough, NJ 08844
Highlights
- Clubhouse
- Main Floor Bedroom
- High Ceiling
- Hillsborough High School Rated A
- Loft
- Community Pool
About This Home
Beautifully maintained condo featuring a bright and open living/dining area with sliders leading to a private balcony. The updated eat-in kitchen boasts granite countertops and solid wood cabinetry. The full bathroom offers a relaxing soaking tub/shower combination. The spacious bedroom includes a double closet for ample storage. A spiral staircase leads to the second level, showcasing a versatile loft ideal for a home office, media room, or additional bedroom. The upper level also includes a walk-in closet, attic storage, and an in-unit washer and dryer. Additional storage is available in a private room located off the carport. Enjoy community amenities including tennis courts, two swimming pools, and a clubhouse. Conveniently located near shopping, dining, and local parks, this condo offers both comfort and convenience.All prospective tenants must submit an NTN report, completed lease application, last two pay stubs, credit report, and proof of renter's insurance. Please include all required documents with your offer package for consideration incomplete applications will not be reviewed. Also available for sale MLS #3993856
Listing Agent
ALEXUS BRIANNA PLUMMER
WEICHERT REALTORS Brokerage Phone: 908-392-3254 Listed on: 10/22/2025
Townhouse Details
Home Type
- Townhome
Est. Annual Taxes
- $4,569
Year Built
- Built in 1987
Parking
- Assigned Parking
Interior Spaces
- 960 Sq Ft Home
- High Ceiling
- Skylights
- Formal Dining Room
- Loft
- Storage Room
Kitchen
- Electric Oven or Range
- Dishwasher
Bedrooms and Bathrooms
- 1 Bedroom
- Main Floor Bedroom
- 1 Full Bathroom
Laundry
- Laundry Room
- Dryer
- Washer
Home Security
Utilities
- Forced Air Heating and Cooling System
- One Cooling System Mounted To A Wall/Window
- Underground Utilities
- Standard Electricity
- Gas Water Heater
Listing and Financial Details
- Tenant pays for cable t.v., electric, gas, heat, hot water
- Assessor Parcel Number 2710-00163-0022-00046-0000-C3320
Community Details
Amenities
- Clubhouse
Recreation
- Tennis Courts
- Community Pool
Pet Policy
- Limit on the number of pets
Security
- Carbon Monoxide Detectors
- Fire and Smoke Detector
Map
Source: Garden State MLS
MLS Number: 3993955
APN: 10-00163-22-00046-0000-C3320
- 3007 Revere Ct
- 3011 Revere Ct
- 3610 Royce Ct
- 3120 Revere Ct
- 597 Auten Rd Unit 2
- 3733 Bloomingdale Dr
- 0-37-33 Bloomingdale Dr
- 595 Auten Rd Unit 5
- 118 Bluebird Dr Unit 3A
- 807 Eves Dr Unit 1B
- 806 Eves Dr Unit 1B
- 3712 Bloomingdale Dr
- 3211 Bloomingdale Dr Unit 1
- 3512 Bloomingdale Dr
- 35 Bloomingdale Dr
- 33 Bloomingdale Dr
- 277 Gemini Dr Unit 1B
- 897 Merritt Dr Unit D
- 911 Merritt Dr Unit B2
- 51 Taurus Dr Unit 3A
- 779 Eves Dr
- 5A Passe Ct
- 4823 Bloomingdale Dr
- 4621 Bloomingdale Dr Unit 21
- 4141 Bloomingdale Dr
- 798 Eves Dr Unit 3F
- 118 Bluebird Dr Unit 3A
- 807 Eves Dr Unit 3P
- 807 Eves Dr
- 806 Eves Dr Unit 2M
- 806 Eves Dr
- 295 Gemini Dr Unit 3B
- 51 Taurus Dr Unit 2C
- 5 Bloomingdale Dr
- 348 Gemini Dr
- 111 Bree Ct
- 43 New Amwell Rd
- 692 US Highway 206 Unit 207
- 692 US Highway 206 Unit 206
- 692 US Highway 206 Unit 205
