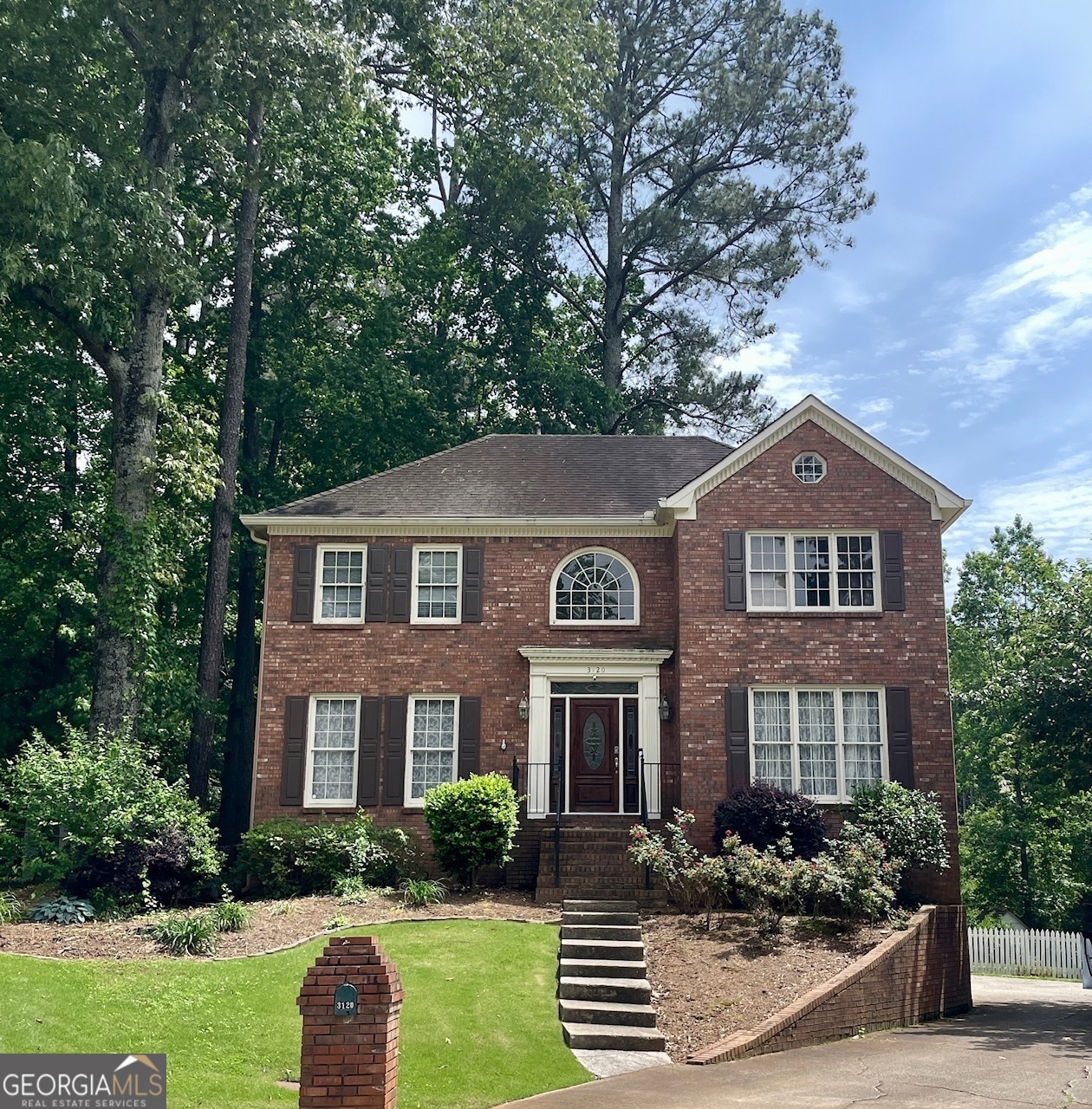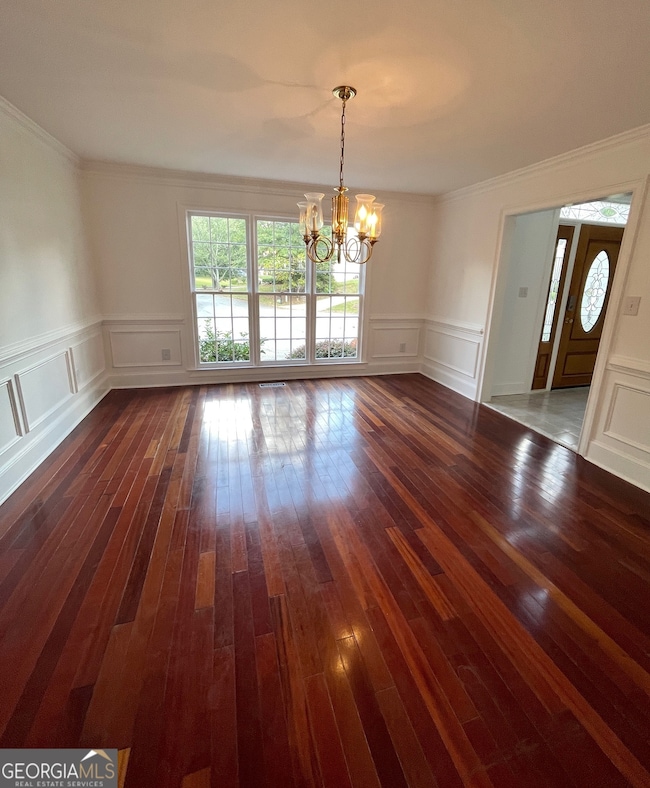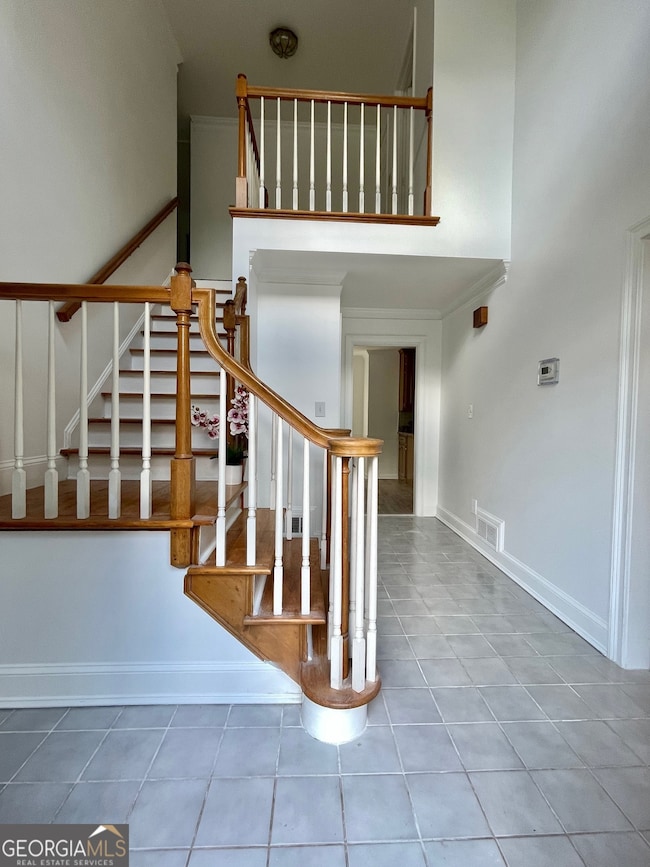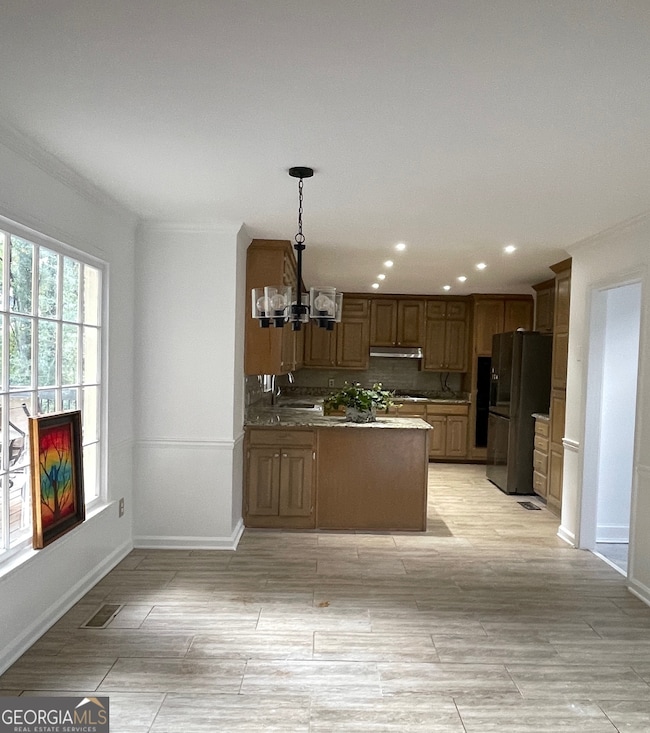3120 Saint Andrews Cir Duluth, GA 30096
Estimated payment $3,164/month
Highlights
- Dining Room Seats More Than Twelve
- Deck
- Traditional Architecture
- B.B. Harris Elementary School Rated A
- Private Lot
- Wood Flooring
About This Home
Pool home on the cul-de-sac. Welcome to your dream home. This spacious 5bedroom, 3bathroom SFR offers the perfect blend of comfort and versatility. Enjoy endless summer day by the sprakling in-ground pool, indeal for entertaining or relaxing in your private backyard oasis. Kitchen with granite countertops and ample space for family gathering and overlooking great-room has cozy fireplace. The partial of garage has an unfinished basement that would provide endless potential upgrade. With No HOA restrictions, means freedom to make this home your own. The home close to Historic Duluth and restaurants and shoppings. Schedule your showing today. Thank you.
Home Details
Home Type
- Single Family
Est. Annual Taxes
- $6,815
Year Built
- Built in 1987
Lot Details
- 0.37 Acre Lot
- Cul-De-Sac
- Private Lot
- Level Lot
Parking
- Garage
Home Design
- Traditional Architecture
- Brick Frame
- Composition Roof
- Brick Front
Interior Spaces
- 2,391 Sq Ft Home
- 2-Story Property
- High Ceiling
- Ceiling Fan
- Gas Log Fireplace
- Two Story Entrance Foyer
- Family Room with Fireplace
- Great Room
- Dining Room Seats More Than Twelve
- Formal Dining Room
- Home Office
- Unfinished Basement
- Partial Basement
Kitchen
- Breakfast Area or Nook
- Breakfast Bar
- Built-In Oven
- Cooktop
- Microwave
- Dishwasher
- Disposal
Flooring
- Wood
- Laminate
- Tile
Bedrooms and Bathrooms
- Walk-In Closet
- Double Vanity
Laundry
- Laundry in Mud Room
- Laundry Room
- Dryer
- Washer
Outdoor Features
- Deck
- Porch
Schools
- B B Harris Elementary School
- Duluth Middle School
- Duluth High School
Utilities
- Central Heating and Cooling System
- Heating System Uses Natural Gas
- Gas Water Heater
- High Speed Internet
- Phone Available
- Cable TV Available
Community Details
- No Home Owners Association
- St. Andrews Subdivision
Map
Home Values in the Area
Average Home Value in this Area
Tax History
| Year | Tax Paid | Tax Assessment Tax Assessment Total Assessment is a certain percentage of the fair market value that is determined by local assessors to be the total taxable value of land and additions on the property. | Land | Improvement |
|---|---|---|---|---|
| 2024 | $6,814 | $181,880 | $32,000 | $149,880 |
| 2023 | $6,814 | $181,880 | $32,000 | $149,880 |
| 2022 | $4,720 | $174,440 | $28,000 | $146,440 |
| 2021 | $3,882 | $130,520 | $20,000 | $110,520 |
| 2020 | $3,912 | $130,520 | $20,000 | $110,520 |
| 2019 | $3,399 | $110,680 | $20,000 | $90,680 |
| 2018 | $3,169 | $99,880 | $16,000 | $83,880 |
| 2016 | $3,193 | $99,880 | $16,000 | $83,880 |
| 2015 | $3,228 | $99,880 | $16,000 | $83,880 |
| 2014 | -- | $61,200 | $13,200 | $48,000 |
Property History
| Date | Event | Price | List to Sale | Price per Sq Ft | Prior Sale |
|---|---|---|---|---|---|
| 08/29/2025 08/29/25 | Price Changed | $495,888 | +0.2% | $207 / Sq Ft | |
| 08/10/2025 08/10/25 | Price Changed | $495,000 | -4.8% | $207 / Sq Ft | |
| 07/11/2025 07/11/25 | Price Changed | $519,999 | -1.9% | $217 / Sq Ft | |
| 05/23/2025 05/23/25 | For Sale | $530,000 | +12.2% | $222 / Sq Ft | |
| 07/13/2022 07/13/22 | Sold | $472,500 | -0.5% | $198 / Sq Ft | View Prior Sale |
| 05/25/2022 05/25/22 | For Sale | $475,000 | 0.0% | $199 / Sq Ft | |
| 05/19/2022 05/19/22 | Pending | -- | -- | -- | |
| 05/17/2022 05/17/22 | Price Changed | $475,000 | -5.0% | $199 / Sq Ft | |
| 05/10/2022 05/10/22 | For Sale | $500,000 | -- | $209 / Sq Ft |
Purchase History
| Date | Type | Sale Price | Title Company |
|---|---|---|---|
| Warranty Deed | $472,500 | -- | |
| Quit Claim Deed | -- | -- | |
| Quit Claim Deed | -- | -- | |
| Deed | $162,300 | -- |
Mortgage History
| Date | Status | Loan Amount | Loan Type |
|---|---|---|---|
| Open | $330,700 | New Conventional | |
| Previous Owner | $174,600 | New Conventional | |
| Closed | $0 | No Value Available |
Source: Georgia MLS
MLS Number: 10528714
APN: 6-264-332
- 3477 N Berkeley Lake Rd NW
- 3070 Bugle Dr
- 3382 Monarch Ave
- 3352 Monarch Ave
- 3250 Governors Ct
- 3050 Orchard Ridge Cir
- 2976 Nelson Dr
- 3024 Orchard Ridge Cir Unit 3024
- The Montgomery Plan at Evanshire - Carriage
- The Garwood Plan at Evanshire - Townhomes
- The Greenville Plan at Evanshire - Single Family
- The Madilyn Plan at Evanshire - Single Family
- The Hillsdale Plan at Evanshire - Arden
- The Wesley Plan at Evanshire - Meadowview
- The Mansfield Plan at Evanshire - Carriage
- Hampton II Plan at Evanshire - Single Family
- The Greenville Plan at Evanshire - Rowes
- The Hillsdale Plan at Evanshire - Single Family
- The Beaufort Plan at Evanshire - Carriage
- The Montgomery Plan at Evanshire - Single Family
- 3145 Dover Ct
- 3177 Wyesham Cir
- 3377 Montheath Pass
- 3477 N Berkeley Lake Rd NW
- 3382 Monarch Ave
- 3411 Swallowtail Terrace
- 3490 Ennfield Ln
- 3264 Star Pine Ct
- 2918 Mockingbird Cir
- 3250 Buford Hwy NE
- 3341 Baneberry Trail
- 3465 Duluth Highway 120
- 2821 Meadowlark Trail NW
- 2821 Meadow Lark Trail
- 2911 Willowstone Dr
- 3663 Willgrove Way
- 3215 Hill St
- 3399 Benthollow Ln
- 3010 Scepter Dr
- 3604 Pineview Cir NW







