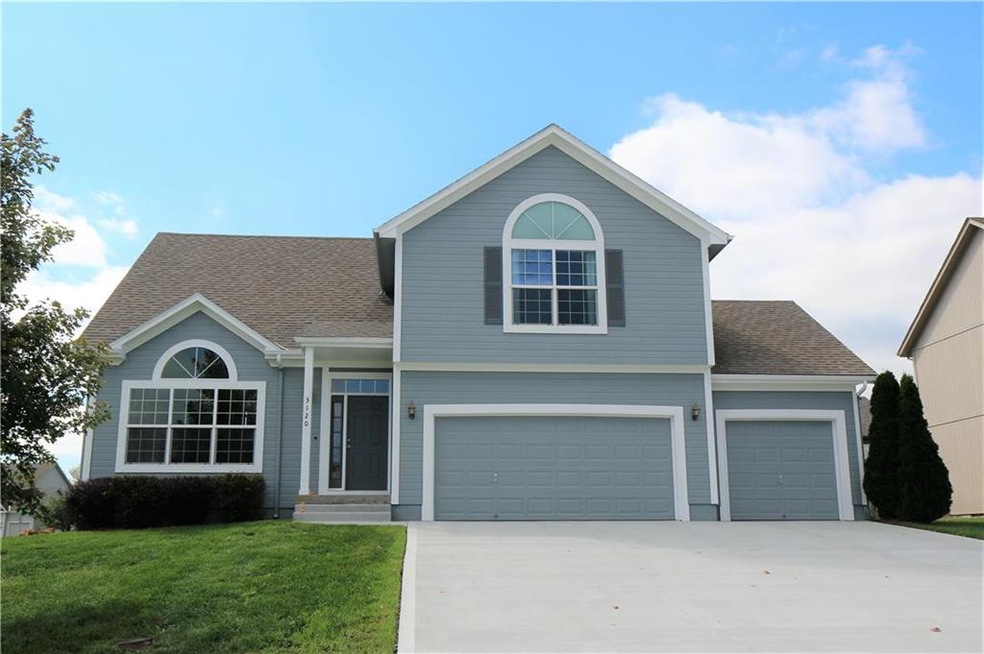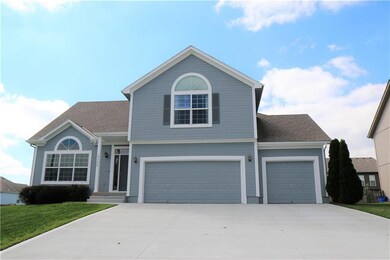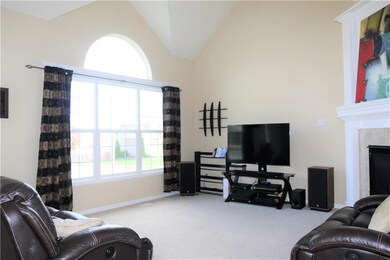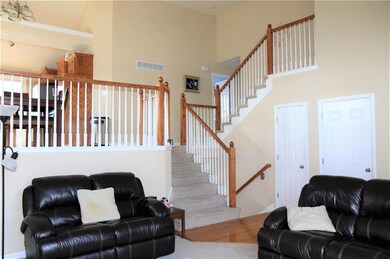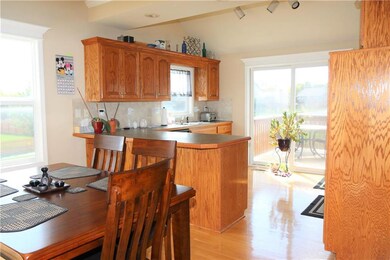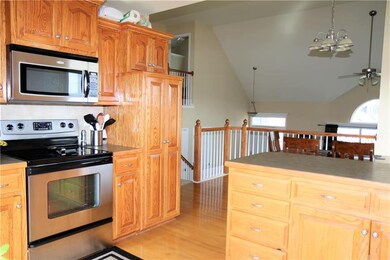
3120 SW Laura Ln Lees Summit, MO 64082
Lee's Summit NeighborhoodEstimated Value: $408,788 - $442,000
Highlights
- Deck
- Vaulted Ceiling
- Wood Flooring
- Summit Pointe Elementary School Rated A
- Traditional Architecture
- Corner Lot
About This Home
As of February 2019THIS METICULOUSLY MAINTAINED HOME HAS FRESH EXTERIOR PAINT,NEW DRIVEWAY,ROOF,WINDOWS AND GUTTERS.CORNER LOT,FINISHED WALK OUT BASEMENT,3 CAR GARAGE WITH OPENERS,OPEN KITCHEN WITH STAINLESS APPLIANCES WALKS OUT TO DECK,FIREPLACE,VAULTED CEILINGS,HAS GOOGLE FIBER,LOWER LEVEL PATIO.LARGE BEDROOMS WITH DOUBLE CLOSETS IN 2,3RD AND 4TH BED ROOMS,WALKIN IN MASTER,LARGE STORAGE ROOM IN BASEMENT. SHORT DISTANCE FROM NEIGHBORHOOD POOL. CLOSE TO SHOPPING,DINING,HIGHWAY ACCESS AND LEES SUMMIT SCHOOLS. CALL SELLERS AGENT WITH ANY QUESTIONS. SQUARE FOOTAGE AND SPECS FROM RPR SHOULD BE DOUBLE CHECKED BY BUYERS AGENT.
Last Agent to Sell the Property
NextHome Vibe Real Estate License #2016003172 Listed on: 10/15/2018

Home Details
Home Type
- Single Family
Est. Annual Taxes
- $3,979
Year Built
- Built in 2006
Lot Details
- Partially Fenced Property
- Corner Lot
HOA Fees
- $23 Monthly HOA Fees
Parking
- 3 Car Attached Garage
- Front Facing Garage
Home Design
- Traditional Architecture
- Split Level Home
- Composition Roof
- Wood Siding
Interior Spaces
- 2,500 Sq Ft Home
- Wet Bar: Carpet, Ceiling Fan(s), Separate Shower And Tub, Whirlpool Tub, Cathedral/Vaulted Ceiling, Walk-In Closet(s), Hardwood, Pantry, Wood Floor, Shower Over Tub, Vinyl, Fireplace
- Built-In Features: Carpet, Ceiling Fan(s), Separate Shower And Tub, Whirlpool Tub, Cathedral/Vaulted Ceiling, Walk-In Closet(s), Hardwood, Pantry, Wood Floor, Shower Over Tub, Vinyl, Fireplace
- Vaulted Ceiling
- Ceiling Fan: Carpet, Ceiling Fan(s), Separate Shower And Tub, Whirlpool Tub, Cathedral/Vaulted Ceiling, Walk-In Closet(s), Hardwood, Pantry, Wood Floor, Shower Over Tub, Vinyl, Fireplace
- Skylights
- Fireplace With Gas Starter
- Shades
- Plantation Shutters
- Drapes & Rods
- Family Room
- Living Room with Fireplace
- Combination Kitchen and Dining Room
Kitchen
- Country Kitchen
- Granite Countertops
- Laminate Countertops
Flooring
- Wood
- Wall to Wall Carpet
- Linoleum
- Laminate
- Stone
- Ceramic Tile
- Luxury Vinyl Plank Tile
- Luxury Vinyl Tile
Bedrooms and Bathrooms
- 4 Bedrooms
- Cedar Closet: Carpet, Ceiling Fan(s), Separate Shower And Tub, Whirlpool Tub, Cathedral/Vaulted Ceiling, Walk-In Closet(s), Hardwood, Pantry, Wood Floor, Shower Over Tub, Vinyl, Fireplace
- Walk-In Closet: Carpet, Ceiling Fan(s), Separate Shower And Tub, Whirlpool Tub, Cathedral/Vaulted Ceiling, Walk-In Closet(s), Hardwood, Pantry, Wood Floor, Shower Over Tub, Vinyl, Fireplace
- 3 Full Bathrooms
- Double Vanity
- Bathtub with Shower
Finished Basement
- Walk-Out Basement
- Sump Pump
Outdoor Features
- Deck
- Enclosed patio or porch
Location
- City Lot
Schools
- Lee's Summit Elementary School
- Lee's Summit West High School
Utilities
- Central Air
- Heating System Uses Natural Gas
Listing and Financial Details
- Assessor Parcel Number 69-510-20-16-00-0-00-000
Community Details
Overview
- Pryor Meadows Subdivision
Recreation
- Community Pool
Ownership History
Purchase Details
Home Financials for this Owner
Home Financials are based on the most recent Mortgage that was taken out on this home.Purchase Details
Home Financials for this Owner
Home Financials are based on the most recent Mortgage that was taken out on this home.Purchase Details
Home Financials for this Owner
Home Financials are based on the most recent Mortgage that was taken out on this home.Purchase Details
Home Financials for this Owner
Home Financials are based on the most recent Mortgage that was taken out on this home.Purchase Details
Home Financials for this Owner
Home Financials are based on the most recent Mortgage that was taken out on this home.Purchase Details
Home Financials for this Owner
Home Financials are based on the most recent Mortgage that was taken out on this home.Similar Homes in the area
Home Values in the Area
Average Home Value in this Area
Purchase History
| Date | Buyer | Sale Price | Title Company |
|---|---|---|---|
| Gray Sky S Investments Llc | -- | First American Title Ins Co | |
| Gray Michael D | -- | First American Title Ins Co | |
| Gray Sky S Investments Llc | -- | None Available | |
| Gray Michael | -- | Continental Title | |
| Cutler Bryan | -- | Cbkc Title & Escrow Llc | |
| Jaco Construction Llc | -- | Kansas City Title |
Mortgage History
| Date | Status | Borrower | Loan Amount |
|---|---|---|---|
| Open | Gray Michael D | $197,599 | |
| Previous Owner | Gray Michael | $191,250 | |
| Previous Owner | Cutler Bryan | $191,250 | |
| Previous Owner | Cutler Bryan | $200,000 | |
| Previous Owner | Cutler Bryan | $206,150 | |
| Previous Owner | Jaco Construction Llc | $12,000 | |
| Previous Owner | Jaco Construction Llc | $182,400 |
Property History
| Date | Event | Price | Change | Sq Ft Price |
|---|---|---|---|---|
| 02/01/2019 02/01/19 | Sold | -- | -- | -- |
| 01/05/2019 01/05/19 | Pending | -- | -- | -- |
| 10/15/2018 10/15/18 | For Sale | $2,564,900 | -- | $1,026 / Sq Ft |
Tax History Compared to Growth
Tax History
| Year | Tax Paid | Tax Assessment Tax Assessment Total Assessment is a certain percentage of the fair market value that is determined by local assessors to be the total taxable value of land and additions on the property. | Land | Improvement |
|---|---|---|---|---|
| 2024 | $4,760 | $66,401 | $7,822 | $58,579 |
| 2023 | $4,760 | $66,401 | $8,675 | $57,726 |
| 2022 | $4,448 | $55,100 | $7,835 | $47,265 |
| 2021 | $4,540 | $55,100 | $7,835 | $47,265 |
| 2020 | $4,362 | $52,426 | $7,835 | $44,591 |
| 2019 | $4,243 | $52,426 | $7,835 | $44,591 |
| 2018 | $1,632,449 | $45,627 | $6,819 | $38,808 |
| 2017 | $3,979 | $45,627 | $6,819 | $38,808 |
| 2016 | $3,755 | $42,617 | $7,448 | $35,169 |
| 2014 | $3,598 | $40,033 | $7,448 | $32,585 |
Agents Affiliated with this Home
-
Mike Gatschet

Seller's Agent in 2019
Mike Gatschet
NextHome Vibe Real Estate
(816) 215-0080
3 in this area
30 Total Sales
-
Michael Smith
M
Buyer's Agent in 2019
Michael Smith
Keller Williams KC North
(816) 452-4200
6 Total Sales
Map
Source: Heartland MLS
MLS Number: 2134722
APN: 69-510-20-16-00-0-00-000
- 3125 SW Damon Ln
- 3223 SW Amber Ct
- 2317 SW Morris Dr
- 2303 SW Serena Place
- 3204 SW Alice Ln
- 3203 SW Enoch St
- 3215 SW Enoch St
- 2315 SW Serena Place
- 2319 SW Serena Place
- 3141 SW Summit View Trail
- 2314 SW Serena Place
- 3222 SW Enoch St
- 3209 SW Saddlebred Terrace
- 3217 SW Saddlebred Terrace
- 3116 SW Summit View Trail
- 3208 SW Saddlebred Terrace
- 2222 SW Heartland Ct
- 2230 SW Heartland Ct
- 2226 SW Heartland Ct
- 2805 SW Hearthstone Place
- 3120 SW Laura Ln
- 3116 SW Laura Ln
- 3133 SW Damon Ln
- 3200 SW Laura Ct
- 3129 SW Damon Ln
- 3112 SW Laura Ln
- 3201 SW Laura Ct
- 3201 SW Damon Ln
- 3121 SW Laura Ln
- 3204 SW Laura Ct
- 3117 SW Laura Ln
- 3108 SW Laura Ln
- 3109 SW Laura Ln
- 3205 SW Damon Ln
- 3205 SW Laura Ct
- 3132 SW Damon Ln
- 3200 SW Damon Ln
- 3117 SW Damon Ln
- 3208 SW Laura Ct
