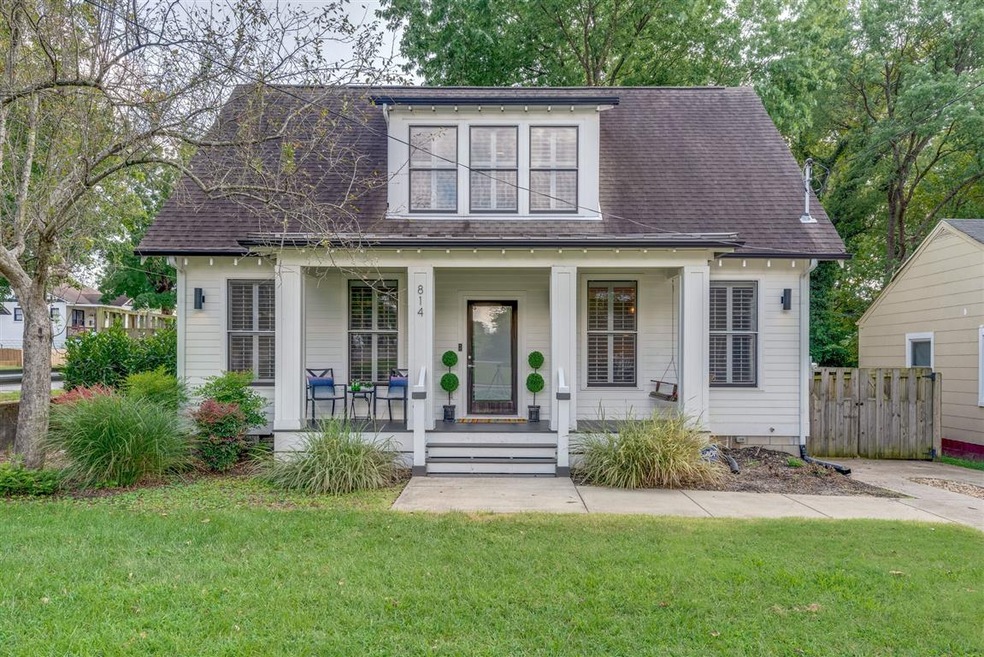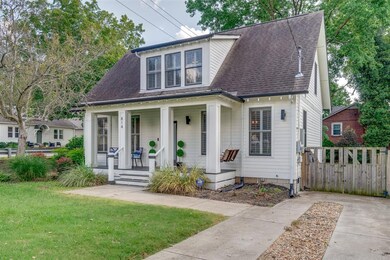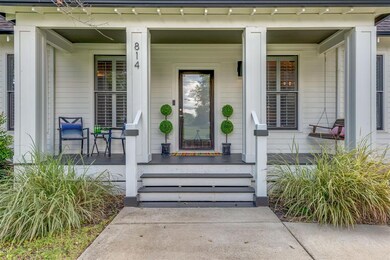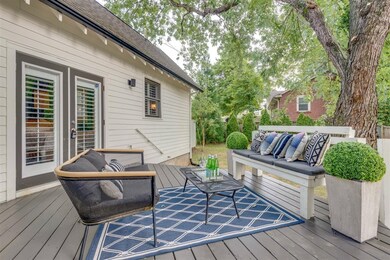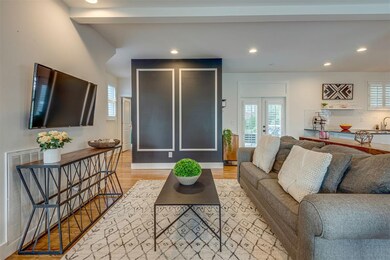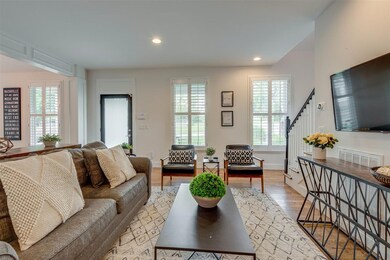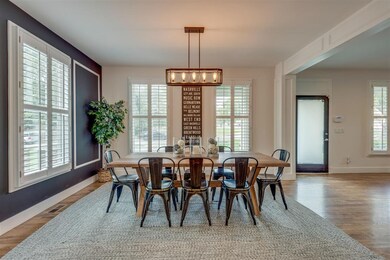
3120 Thistle Down Ln Antioch, TN 37013
Oak Highlands NeighborhoodEstimated Value: $517,892 - $549,000
Highlights
- Deck
- 1 Fireplace
- Walk-In Closet
- Wood Flooring
- Separate Formal Living Room
- Cooling Available
About This Home
As of May 2018Absolutely amazing home with cutting-edge lines and open spaces galore. 4 bedrooms, 2.5 baths, spectacular hardwood floors, maple cabinets, fireplace, Master down,-tile, natural lighting, awesome view of hills. Huge bonus room. A must see ! New Roof and Paint 3/2018 Open House Sunday March 25 2-5
Last Agent to Sell the Property
Synergy Realty Network, LLC License # 328303 Listed on: 03/15/2018

Home Details
Home Type
- Single Family
Est. Annual Taxes
- $1,894
Year Built
- Built in 2006
Lot Details
- 7,405 Sq Ft Lot
- Lot Dimensions are 57 x 115
HOA Fees
- $26 Monthly HOA Fees
Parking
- 2 Car Garage
Home Design
- Brick Exterior Construction
- Shingle Roof
Interior Spaces
- 2,542 Sq Ft Home
- Property has 2 Levels
- Ceiling Fan
- 1 Fireplace
- Separate Formal Living Room
- Interior Storage Closet
- Crawl Space
Kitchen
- Microwave
- Disposal
Flooring
- Wood
- Carpet
- Tile
Bedrooms and Bathrooms
- 4 Bedrooms | 1 Main Level Bedroom
- Walk-In Closet
Outdoor Features
- Deck
Schools
- May Werthan Shayne Elem. Elementary School
- William Henry Oliver Middle School
- John Overton Comp High School
Utilities
- Cooling Available
- Central Heating
Community Details
- Barnes Bend Estates Subdivision
Listing and Financial Details
- Assessor Parcel Number 173100A00700CO
Ownership History
Purchase Details
Home Financials for this Owner
Home Financials are based on the most recent Mortgage that was taken out on this home.Purchase Details
Home Financials for this Owner
Home Financials are based on the most recent Mortgage that was taken out on this home.Purchase Details
Home Financials for this Owner
Home Financials are based on the most recent Mortgage that was taken out on this home.Similar Homes in the area
Home Values in the Area
Average Home Value in this Area
Purchase History
| Date | Buyer | Sale Price | Title Company |
|---|---|---|---|
| Hewitt Michael D | $305,000 | Tennessee Title Services Llc | |
| Card David L | $255,000 | Homeland Title Llc | |
| Cabanas George | $240,840 | Southland Title & Escrow Co |
Mortgage History
| Date | Status | Borrower | Loan Amount |
|---|---|---|---|
| Open | Hewitt Michael | $239,000 | |
| Closed | Hewitt Michael D | $244,000 | |
| Previous Owner | Card David L | $206,000 | |
| Previous Owner | Card David L | $204,000 | |
| Previous Owner | Cabanas George | $192,360 |
Property History
| Date | Event | Price | Change | Sq Ft Price |
|---|---|---|---|---|
| 09/14/2020 09/14/20 | Pending | -- | -- | -- |
| 09/13/2020 09/13/20 | For Sale | $549,000 | +80.0% | $216 / Sq Ft |
| 05/07/2018 05/07/18 | Sold | $305,000 | -- | $120 / Sq Ft |
Tax History Compared to Growth
Tax History
| Year | Tax Paid | Tax Assessment Tax Assessment Total Assessment is a certain percentage of the fair market value that is determined by local assessors to be the total taxable value of land and additions on the property. | Land | Improvement |
|---|---|---|---|---|
| 2024 | $2,561 | $87,650 | $18,000 | $69,650 |
| 2023 | $2,561 | $87,650 | $18,000 | $69,650 |
| 2022 | $3,320 | $87,650 | $18,000 | $69,650 |
| 2021 | $2,588 | $87,650 | $18,000 | $69,650 |
| 2020 | $2,604 | $68,750 | $13,375 | $55,375 |
| 2019 | $1,894 | $68,750 | $13,375 | $55,375 |
Agents Affiliated with this Home
-
Hope Carlisle

Seller's Agent in 2018
Hope Carlisle
Synergy Realty Network, LLC
(615) 522-5306
33 Total Sales
-
Tad LeFevre

Buyer's Agent in 2018
Tad LeFevre
Parks Compass
(615) 405-4192
8 in this area
66 Total Sales
Map
Source: Realtracs
MLS Number: 1910766
APN: 173-10-0A-007-00
- 6325 Sunnywood Dr
- 1133 Barnes Rd
- 6361 Sunnywood Dr
- 2725 Amber Crest Ct
- 2393 Somerset Valley Dr
- 3612 Turfway Ct
- 3129 Barnes Bend Dr
- 3617 Turfway Ct
- 2207 Worthington Ave
- 6443 Sunnywood Dr
- 2339 Alteras Dr
- 4325 Barnes Cove Dr
- 6464 Sunnywood Dr
- 172 Blackpool Dr
- 2340 Alteras Dr
- 4354 Barnes Cove Dr
- 8901 Lyman Ln
- 8344 Saint Danasus Dr
- 264 Blackpool Dr
- 2901 Stone Ln
- 3120 Thistle Down Ln
- 3116 Thistle Down Ln
- 3124 Thistle Down Ln
- 3112 Thistle Down Ln
- 3121 Thistle Down Ln
- 3117 Thistle Down Ln
- 3125 Thistle Down Ln
- 3132 Thistle Down Ln
- 3108 Thistle Down Ln
- 3113 Thistle Down Ln
- 3104 Thistle Down Ln
- 1101 Barnes Rd
- 3136 Thistle Down Ln
- 3109 Thistle Down Ln
- 2660 Bowwater Ln
- 2652 Bowwater Ln
- 3000 Barnes Bend Dr
- 2648 Bowwater Ln
- 3016 Barnes Bend Dr -Lot 2
- 3016 Barnes Bend Dr
