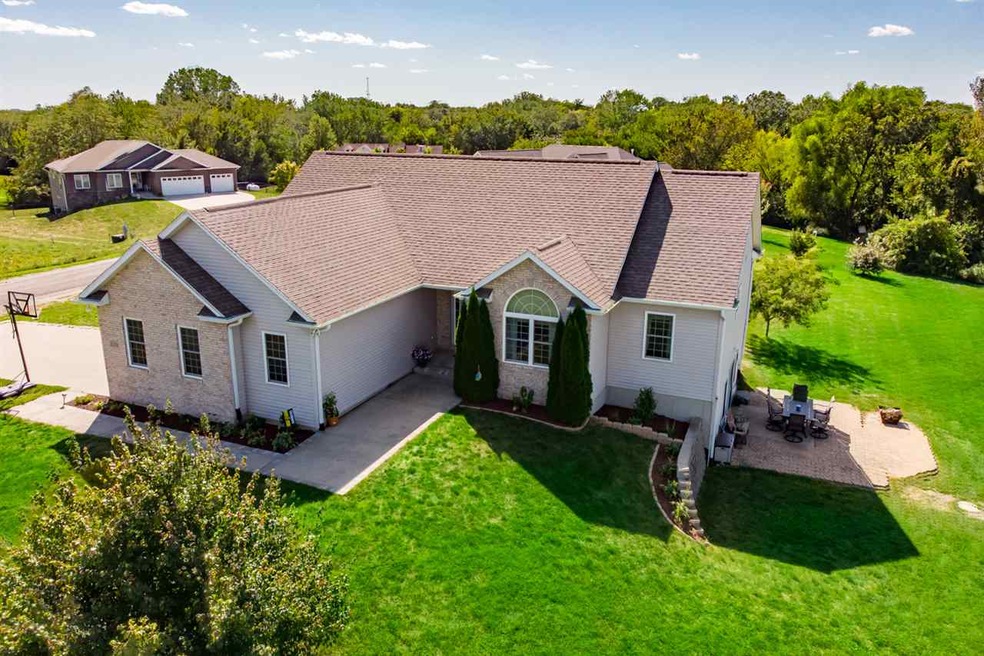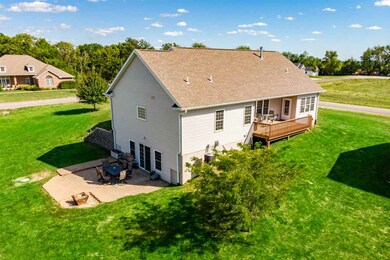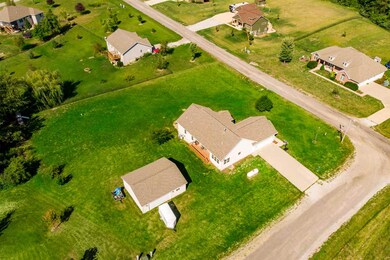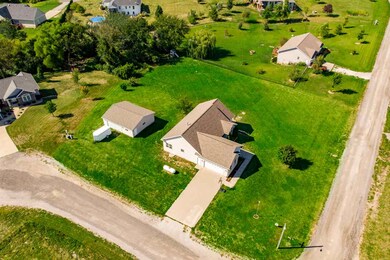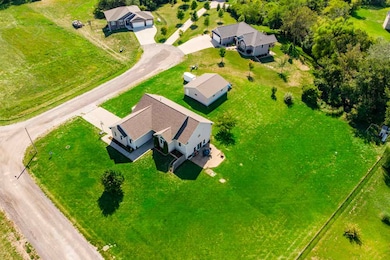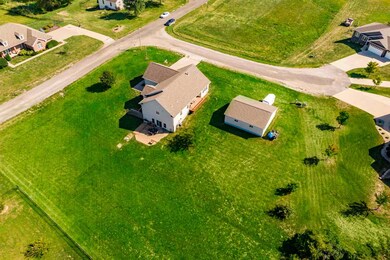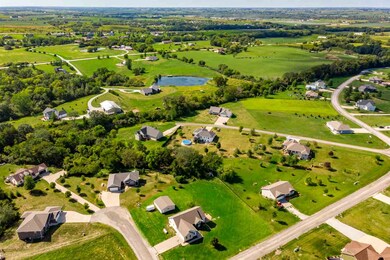
$500,000
- 3 Beds
- 4 Baths
- 2,403 Sq Ft
- 1436 Willow Brook Ln
- Riverside, IA
Gorgeous Ranch-Style Home in the Desired Stone Ridge Estates, ideally situated on 1.17 acres. This beautifully cared-for home offers comfort, charm, and space to spread out inside and out. With LVP flooring throughout the entryway, dining room, and kitchen, and elegant treyed ceilings in the living room, dining room, and primary bedroom, this home is full of thoughtful details. The spacious
Rob McCain Urban Acres Real Estate Corridor
